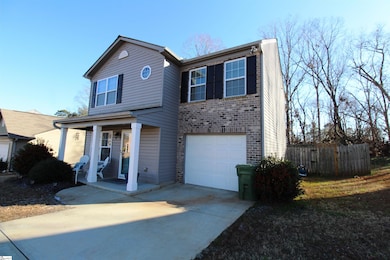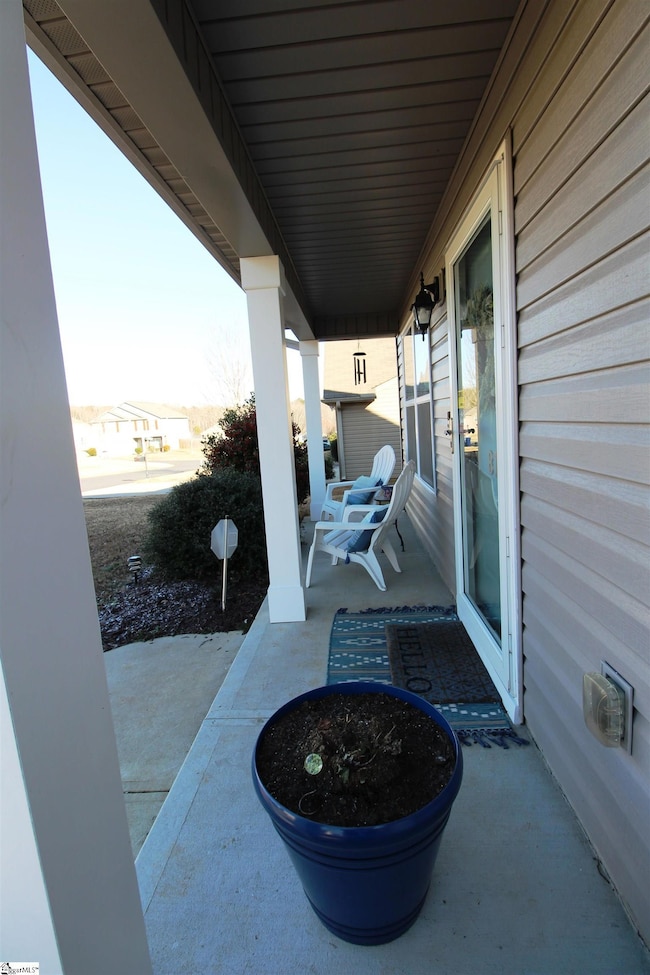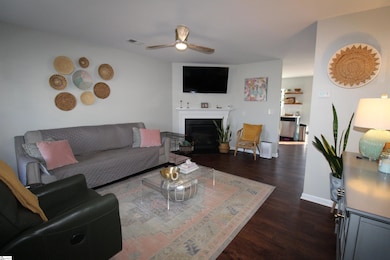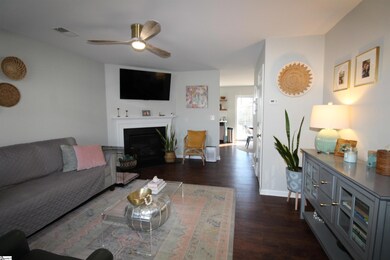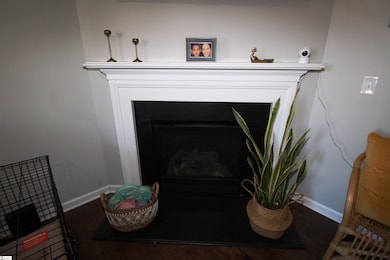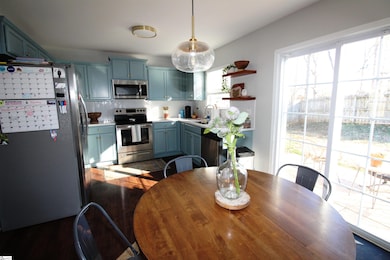
Estimated payment $1,497/month
Highlights
- Craftsman Architecture
- Cathedral Ceiling
- Breakfast Room
- Dorman High School Rated A-
- Solid Surface Countertops
- Fenced Yard
About This Home
This well-maintained home with recently upgraded kitchen features Quartz Countertops, tile backsplashes, painted cabinets and all Stainless Appliances with LVP flooring and with freshly painted walls. The cozy Greatroom also features durable and stylish LVP flooring and corner fireplace. The primary bedroom offers a walk-in closet and an ensuite bathroom with double-vanity, a soaking tub, and a separate shower. Enjoy extra backyard privacy within the new extra-height natural wood fencing recently installed. The garage has extra storage space that could be easily transformed into a workshop area. Situated in a desirable neighborhood close to schools, churches, shopping, dining, major highways, and only 17 miles to GSP International Airport.
Home Details
Home Type
- Single Family
Est. Annual Taxes
- $1,157
Year Built
- Built in 2017
Lot Details
- 6,534 Sq Ft Lot
- Lot Dimensions are 60x108x60x107
- Fenced Yard
- Level Lot
HOA Fees
- $22 Monthly HOA Fees
Home Design
- Craftsman Architecture
- Brick Exterior Construction
- Slab Foundation
- Composition Roof
- Vinyl Siding
Interior Spaces
- 1,400-1,599 Sq Ft Home
- 2-Story Property
- Smooth Ceilings
- Cathedral Ceiling
- Ceiling Fan
- Gas Log Fireplace
- Insulated Windows
- Living Room
- Breakfast Room
Kitchen
- Free-Standing Electric Range
- Built-In Microwave
- Dishwasher
- Solid Surface Countertops
- Disposal
Flooring
- Carpet
- Luxury Vinyl Plank Tile
Bedrooms and Bathrooms
- 3 Bedrooms
- Walk-In Closet
- Garden Bath
Laundry
- Laundry Room
- Laundry on upper level
- Washer and Electric Dryer Hookup
Attic
- Storage In Attic
- Pull Down Stairs to Attic
Home Security
- Security System Owned
- Storm Doors
Parking
- 1 Car Attached Garage
- Garage Door Opener
Outdoor Features
- Patio
- Front Porch
Schools
- Anderson Mill Elementary School
- Rp Dawkins Middle School
- Dorman High School
Utilities
- Forced Air Heating and Cooling System
- Heat Pump System
- Electric Water Heater
- Cable TV Available
Community Details
- Carolina Moves, Alexa Quesnel, 864 777 7067 HOA
- Patriot Hill Subdivision
- Mandatory home owners association
Listing and Financial Details
- Tax Lot 47
- Assessor Parcel Number 6-28-00-027.20
Map
Home Values in the Area
Average Home Value in this Area
Property History
| Date | Event | Price | Change | Sq Ft Price |
|---|---|---|---|---|
| 07/30/2025 07/30/25 | Pending | -- | -- | -- |
| 07/10/2025 07/10/25 | For Sale | $253,600 | +72.5% | $181 / Sq Ft |
| 12/29/2017 12/29/17 | Sold | $146,990 | 0.0% | $106 / Sq Ft |
| 12/29/2017 12/29/17 | Sold | $146,990 | -0.7% | $122 / Sq Ft |
| 11/18/2017 11/18/17 | Pending | -- | -- | -- |
| 11/01/2017 11/01/17 | For Sale | $147,990 | 0.0% | $106 / Sq Ft |
| 08/31/2017 08/31/17 | For Sale | $147,990 | -- | $123 / Sq Ft |
Similar Homes in the area
Source: Greater Greenville Association of REALTORS®
MLS Number: 1562938
- 105 Pimmitt Run
- 256 Weston Valley Dr
- 113 Stockton Ln
- 283 Weston Valley Dr
- 111 Castleford Rd
- 1732 Constitution Ln
- 1728 Constitution Ln
- 486 Brighton Woods Dr
- 1824 Betsy Ross Dr
- 1724 Constitution Ln
- 845 Judah Dr
- 1720 Constitution Ln
- 1716 Constitution Ln
- 1825 Betsy Ross Dr
- 1817 Betsy Ross Dr
- 157 Westmeath Dr

