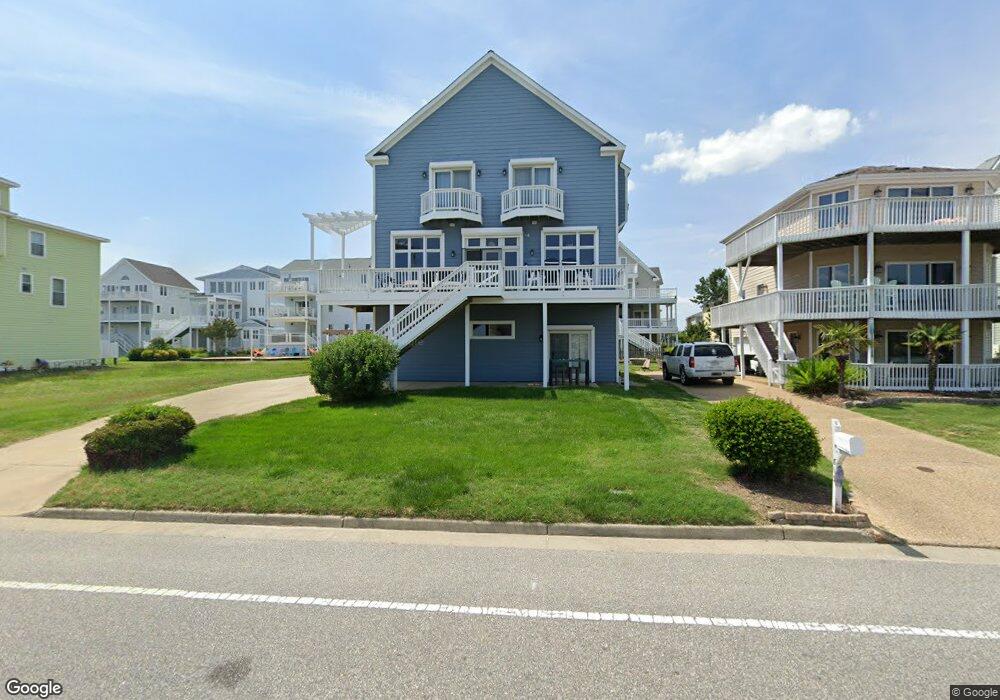811 N 1st St Hampton, VA 23664
Buckroe Beach NeighborhoodEstimated Value: $878,652 - $954,000
4
Beds
4
Baths
3,074
Sq Ft
$296/Sq Ft
Est. Value
About This Home
This home is located at 811 N 1st St, Hampton, VA 23664 and is currently estimated at $909,663, approximately $295 per square foot. 811 N 1st St is a home located in Hampton City with nearby schools including Francis Asbury Elementary School, Benjamin Syms Middle School, and Phoebus High School.
Ownership History
Date
Name
Owned For
Owner Type
Purchase Details
Closed on
Mar 30, 2023
Sold by
Desue Damon L
Bought by
Desue Damon L and Desue Laura G
Current Estimated Value
Purchase Details
Closed on
Dec 5, 2018
Sold by
Amr Commercial Properties Ii Lcl
Bought by
Amr Commercial Ii Llc
Home Financials for this Owner
Home Financials are based on the most recent Mortgage that was taken out on this home.
Original Mortgage
$503,500
Interest Rate
4.8%
Mortgage Type
Adjustable Rate Mortgage/ARM
Purchase Details
Closed on
Apr 24, 2009
Sold by
Hawthorne Hugh C
Bought by
Rudolph Martin Charles
Purchase Details
Closed on
Apr 22, 2004
Sold by
Crowley David J
Bought by
Hawthorne Hugh C
Home Financials for this Owner
Home Financials are based on the most recent Mortgage that was taken out on this home.
Original Mortgage
$420,000
Interest Rate
5.36%
Mortgage Type
New Conventional
Purchase Details
Closed on
Sep 30, 2002
Sold by
Vincent Frank K
Bought by
Crowley David J
Home Financials for this Owner
Home Financials are based on the most recent Mortgage that was taken out on this home.
Original Mortgage
$44,000
Interest Rate
6.25%
Create a Home Valuation Report for This Property
The Home Valuation Report is an in-depth analysis detailing your home's value as well as a comparison with similar homes in the area
Home Values in the Area
Average Home Value in this Area
Purchase History
| Date | Buyer | Sale Price | Title Company |
|---|---|---|---|
| Desue Damon L | -- | -- | |
| Amr Commercial Ii Llc | $530,000 | Attorney | |
| Rudolph Martin Charles | $600,000 | -- | |
| Hawthorne Hugh C | $525,000 | -- | |
| Crowley David J | $55,000 | -- |
Source: Public Records
Mortgage History
| Date | Status | Borrower | Loan Amount |
|---|---|---|---|
| Previous Owner | Amr Commercial Ii Llc | $503,500 | |
| Previous Owner | Hawthorne Hugh C | $420,000 | |
| Previous Owner | Crowley David J | $44,000 |
Source: Public Records
Tax History Compared to Growth
Tax History
| Year | Tax Paid | Tax Assessment Tax Assessment Total Assessment is a certain percentage of the fair market value that is determined by local assessors to be the total taxable value of land and additions on the property. | Land | Improvement |
|---|---|---|---|---|
| 2025 | $8,226 | $723,200 | $220,000 | $503,200 |
| 2024 | $7,911 | $687,900 | $188,000 | $499,900 |
| 2023 | $7,958 | $673,800 | $160,000 | $513,800 |
| 2022 | $6,865 | $581,800 | $140,000 | $441,800 |
| 2021 | $6,603 | $522,000 | $95,000 | $427,000 |
| 2020 | $6,473 | $522,000 | $95,000 | $427,000 |
| 2019 | $6,473 | $522,000 | $165,000 | $357,000 |
| 2018 | $6,316 | $503,900 | $165,000 | $338,900 |
| 2017 | $6,342 | $0 | $0 | $0 |
| 2016 | $6,289 | $499,600 | $0 | $0 |
| 2015 | $6,289 | $0 | $0 | $0 |
| 2014 | $6,808 | $542,300 | $190,700 | $351,600 |
Source: Public Records
Map
Nearby Homes
- 34 Channel Ln
- 22 Channel Ln
- 1031 High Dunes Quay Unit 103
- 4 Channel Ln
- 1003 High Dunes Quay Unit 101
- 1003 High Dunes Quay Unit 105
- 231 Benthall Rd
- 31 Bay Front Place
- 36 Bay Front Place
- 242 Genoa Dr Unit 20
- 236 Genoa Dr
- 38 Bay Front Place
- 309 Benthall Rd
- 116 Genoa Dr
- 42 Bay Front Place
- 730 Charthouse Cir
- 1777 Carriage Dr
- 304 Mainsail Dr Unit 15
- 140 Higgins Ln
- 419 Rogers Ave
