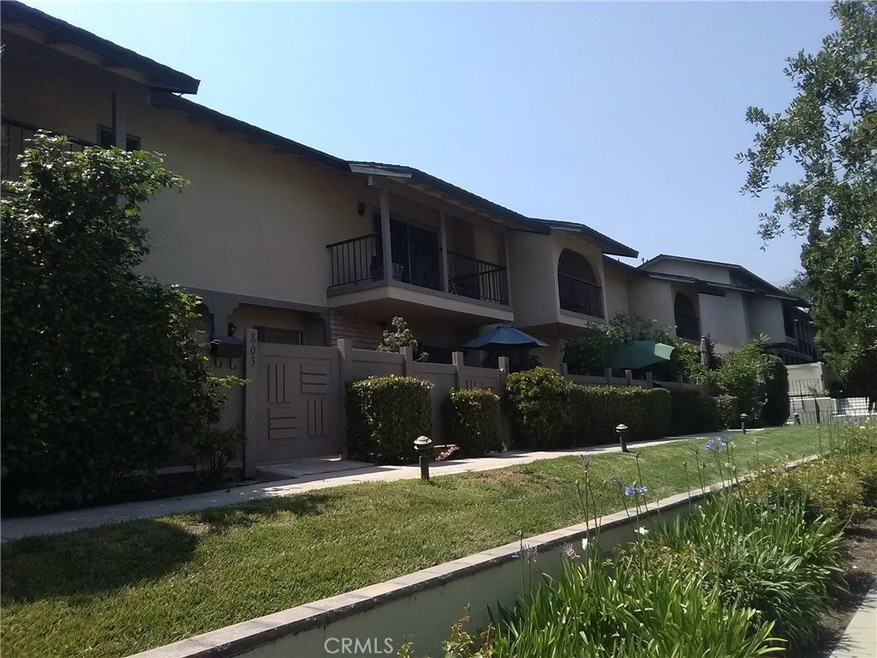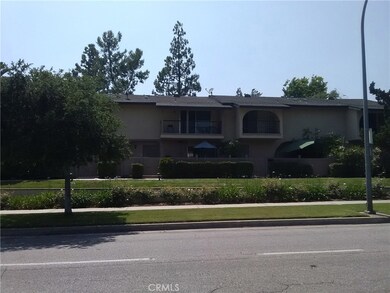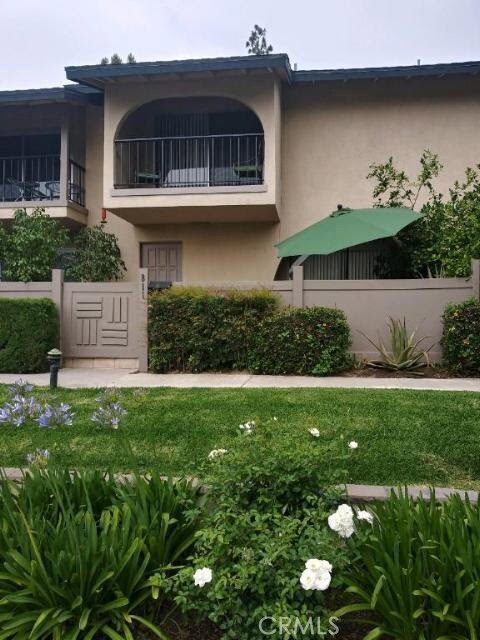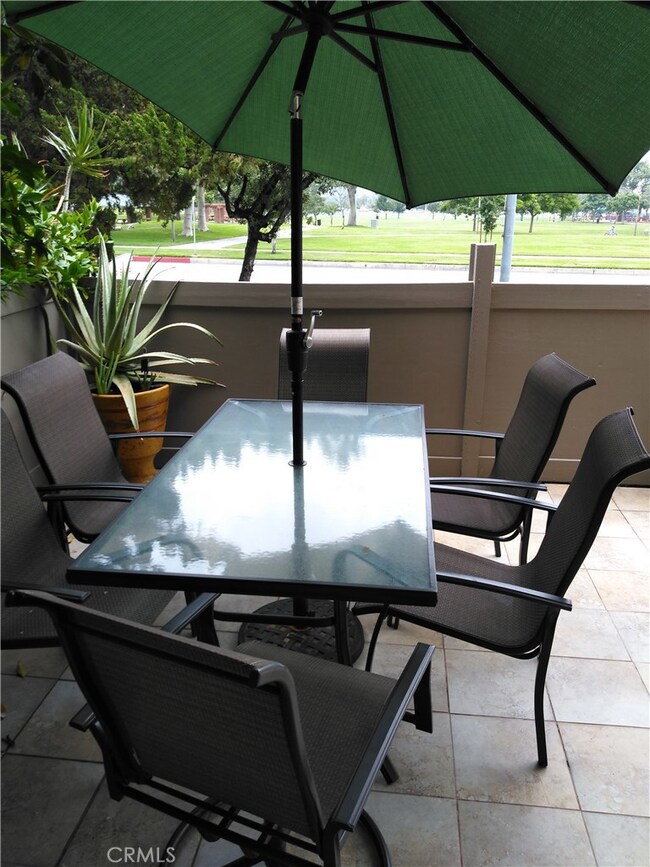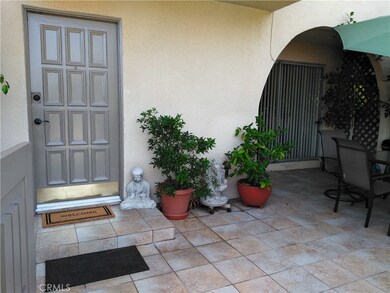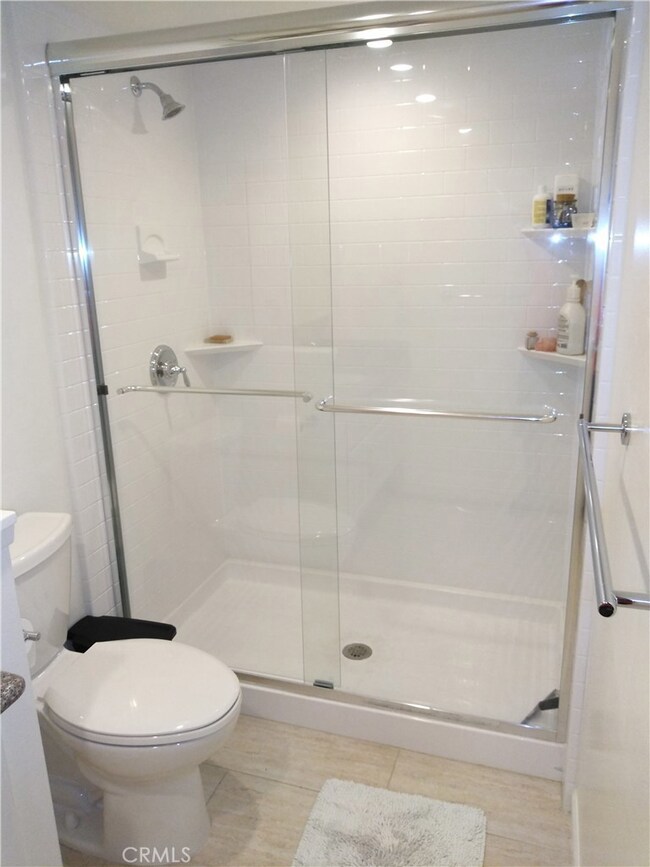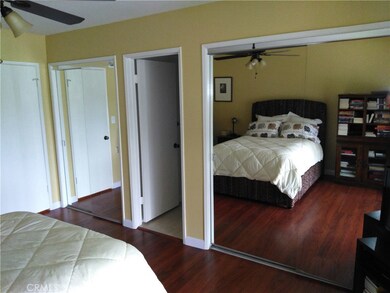
811 N Altadena Dr Pasadena, CA 91107
Casa Grande NeighborhoodHighlights
- In Ground Pool
- Primary Bedroom Suite
- Open Floorplan
- Pasadena High School Rated A
- 3.5 Acre Lot
- 4-minute walk to Victory Park
About This Home
As of May 2025Location!Location!Location! Mountain Park Villas are located in a very desireable area of North East Pasadena. This elegant tri-level townhouse offers an over sized garage with a spacious laundry room and direct access to your beautiful home. On the first floor there is an elegant living room with a sliding door which leads to a tranquil and tiled patio. 3 spacious bedrooms and 2 bathrooms reside upstairs including a master and suite with a newly installed
shower with modern design. Downstairs includes a living room, formal dining area and kitchen with recessed lighting and roomy pantry. A half bathroom for guest is located on same level.This home is ready to move in! The common grounds include:gated sparkling swimming pool, jacuzzi sauna surrounded by covered patio chairs. It also includes a large covered patio for gatherings. Enjoy the botanic landscaping and benches throughout the grounds. This home is across the street from Victory Park ( Farmers market). Close to Eaton Canyon Golf Course, hiking trails, Caltech, PCC,fine dining,210 freeway,walking distance to several schools and so much more!
Last Agent to Sell the Property
AMERICAN FREEDOM REALTY License #00997843 Listed on: 06/09/2019
Townhouse Details
Home Type
- Townhome
Est. Annual Taxes
- $9,478
Year Built
- Built in 1965
Lot Details
- Two or More Common Walls
- Wood Fence
- Landscaped
- Density is 36-40 Units/Acre
HOA Fees
- $450 Monthly HOA Fees
Parking
- 2 Car Attached Garage
- Oversized Parking
- Parking Available
- Single Garage Door
Property Views
- Mountain
- Park or Greenbelt
Home Design
- Turnkey
- Slab Foundation
- Shingle Roof
- Composition Roof
- Stucco
Interior Spaces
- 1,432 Sq Ft Home
- 3-Story Property
- Open Floorplan
- Dual Staircase
- Built-In Features
- Ceiling Fan
- Recessed Lighting
- Sliding Doors
- Entrance Foyer
- Living Room
- Dining Room
- Storage
Kitchen
- Breakfast Bar
- Electric Oven
- <<builtInRangeToken>>
- Dishwasher
- Granite Countertops
- Tile Countertops
- Built-In Trash or Recycling Cabinet
- Disposal
Flooring
- Carpet
- Laminate
Bedrooms and Bathrooms
- 3 Main Level Bedrooms
- Primary Bedroom on Main
- All Upper Level Bedrooms
- Primary Bedroom Suite
- Remodeled Bathroom
- Corian Bathroom Countertops
- Tile Bathroom Countertop
- <<tubWithShowerToken>>
- Separate Shower
Laundry
- Laundry Room
- Laundry in Garage
- Gas And Electric Dryer Hookup
Home Security
Accessible Home Design
- Accessible Parking
Pool
- In Ground Pool
- Spa
Outdoor Features
- Balcony
- Deck
- Tile Patio or Porch
Utilities
- Forced Air Heating and Cooling System
- Heating System Uses Natural Gas
- Private Water Source
- Cable TV Available
Listing and Financial Details
- Tax Lot 71
- Tax Tract Number 30209
- Assessor Parcel Number 5744003016
Community Details
Overview
- Master Insurance
- 70 Units
- Mountain Park Villas Association, Phone Number (626) 347-0696
- John HOA
- Maintained Community
Amenities
- Picnic Area
Recreation
- Community Pool
- Community Spa
Security
- Carbon Monoxide Detectors
- Fire and Smoke Detector
Ownership History
Purchase Details
Home Financials for this Owner
Home Financials are based on the most recent Mortgage that was taken out on this home.Purchase Details
Purchase Details
Purchase Details
Home Financials for this Owner
Home Financials are based on the most recent Mortgage that was taken out on this home.Purchase Details
Home Financials for this Owner
Home Financials are based on the most recent Mortgage that was taken out on this home.Purchase Details
Home Financials for this Owner
Home Financials are based on the most recent Mortgage that was taken out on this home.Purchase Details
Home Financials for this Owner
Home Financials are based on the most recent Mortgage that was taken out on this home.Purchase Details
Home Financials for this Owner
Home Financials are based on the most recent Mortgage that was taken out on this home.Similar Homes in Pasadena, CA
Home Values in the Area
Average Home Value in this Area
Purchase History
| Date | Type | Sale Price | Title Company |
|---|---|---|---|
| Grant Deed | $825,000 | Socal Title Company | |
| Grant Deed | -- | None Listed On Document | |
| Gift Deed | -- | New Title Company Name | |
| Grant Deed | $618,000 | Orange Coast Title Company | |
| Interfamily Deed Transfer | -- | Stewart Title Of California | |
| Grant Deed | $506,000 | Stewart Title Of California | |
| Individual Deed | $203,000 | Chicago Title Co | |
| Grant Deed | -- | Chicago Title Insurance Co |
Mortgage History
| Date | Status | Loan Amount | Loan Type |
|---|---|---|---|
| Open | $783,750 | New Conventional | |
| Previous Owner | $510,000 | New Conventional | |
| Previous Owner | $432,600 | New Conventional | |
| Previous Owner | $404,800 | Adjustable Rate Mortgage/ARM | |
| Previous Owner | $404,800 | Adjustable Rate Mortgage/ARM | |
| Previous Owner | $151,000 | New Conventional | |
| Previous Owner | $50,000 | Credit Line Revolving | |
| Previous Owner | $184,050 | Unknown | |
| Previous Owner | $187,000 | Unknown | |
| Previous Owner | $162,400 | No Value Available | |
| Previous Owner | $58,000 | No Value Available | |
| Closed | $20,300 | No Value Available |
Property History
| Date | Event | Price | Change | Sq Ft Price |
|---|---|---|---|---|
| 05/13/2025 05/13/25 | Sold | $965,000 | +7.3% | $674 / Sq Ft |
| 03/31/2025 03/31/25 | For Sale | $899,000 | +9.0% | $628 / Sq Ft |
| 01/14/2025 01/14/25 | Sold | $825,000 | 0.0% | $576 / Sq Ft |
| 12/12/2024 12/12/24 | Off Market | $825,000 | -- | -- |
| 12/09/2024 12/09/24 | Pending | -- | -- | -- |
| 12/04/2024 12/04/24 | Price Changed | $829,950 | -1.2% | $580 / Sq Ft |
| 11/27/2024 11/27/24 | Price Changed | $839,950 | -1.2% | $587 / Sq Ft |
| 11/21/2024 11/21/24 | Price Changed | $849,950 | -1.7% | $594 / Sq Ft |
| 11/13/2024 11/13/24 | Price Changed | $864,950 | -1.1% | $604 / Sq Ft |
| 10/19/2024 10/19/24 | For Sale | $874,950 | +41.6% | $611 / Sq Ft |
| 08/20/2019 08/20/19 | Sold | $618,000 | -1.1% | $432 / Sq Ft |
| 07/27/2019 07/27/19 | Pending | -- | -- | -- |
| 07/05/2019 07/05/19 | Price Changed | $625,000 | +1.6% | $436 / Sq Ft |
| 06/27/2019 06/27/19 | Price Changed | $615,000 | +0.8% | $429 / Sq Ft |
| 06/09/2019 06/09/19 | For Sale | $610,000 | +20.6% | $426 / Sq Ft |
| 07/22/2015 07/22/15 | Sold | $506,000 | -3.6% | $353 / Sq Ft |
| 06/16/2015 06/16/15 | Pending | -- | -- | -- |
| 06/14/2015 06/14/15 | For Sale | $525,000 | -- | $367 / Sq Ft |
Tax History Compared to Growth
Tax History
| Year | Tax Paid | Tax Assessment Tax Assessment Total Assessment is a certain percentage of the fair market value that is determined by local assessors to be the total taxable value of land and additions on the property. | Land | Improvement |
|---|---|---|---|---|
| 2024 | $9,478 | $832,320 | $665,856 | $166,464 |
| 2023 | $9,398 | $816,000 | $652,800 | $163,200 |
| 2022 | $7,293 | $636,888 | $509,511 | $127,377 |
| 2021 | $6,993 | $624,401 | $499,521 | $124,880 |
| 2019 | $5,929 | $536,970 | $419,601 | $117,369 |
| 2018 | $6,043 | $526,442 | $411,374 | $115,068 |
| 2016 | $5,841 | $506,000 | $395,400 | $110,600 |
| 2015 | $3,035 | $254,502 | $115,089 | $139,413 |
| 2014 | $2,977 | $249,518 | $112,835 | $136,683 |
Agents Affiliated with this Home
-
Jason Hamilton
J
Seller's Agent in 2025
Jason Hamilton
eXp Realty of Greater Los Angeles
(626) 204-3300
1 in this area
3 Total Sales
-
Victor Paredes

Seller's Agent in 2025
Victor Paredes
IET Real Estate
(562) 572-7333
1 in this area
46 Total Sales
-
Justin Borges

Seller Co-Listing Agent in 2025
Justin Borges
eXp Realty of Greater Los Angeles
(323) 684-4421
2 in this area
117 Total Sales
-
Shahe Seuylemezian

Buyer's Agent in 2025
Shahe Seuylemezian
RE/MAX
(818) 414-1728
2 in this area
118 Total Sales
-
Honor Sanchez

Buyer's Agent in 2025
Honor Sanchez
HMS REAL ESTATE SERVICES
(909) 732-8575
1 in this area
9 Total Sales
-
Louie Corona
L
Seller's Agent in 2019
Louie Corona
AMERICAN FREEDOM REALTY
(626) 347-0696
15 Total Sales
Map
Source: California Regional Multiple Listing Service (CRMLS)
MLS Number: CV19150657
APN: 5744-003-016
- 2500 Paloma St
- 2338 Paloma St
- 2415 Casa Grande St
- 998 Bella Vista Ave
- 2250 Cooley Place
- 2385 Queensberry Rd
- 2365 Las Lunas St
- 2335 Queensberry Rd
- 2748 E Orange Grove Blvd
- 1210 N Altadena Dr
- 2407 E Woodlyn Rd
- 2175 Queensberry Rd
- 2124 E Orange Grove Blvd
- 453 N Altadena Dr Unit 7
- 2156 Las Lunas St
- 960 Roxbury Dr
- 2759 Butter Creek Dr
- 433 N Altadena Dr Unit 4
- 2030 Paloma St
- 2011 E Mountain St
