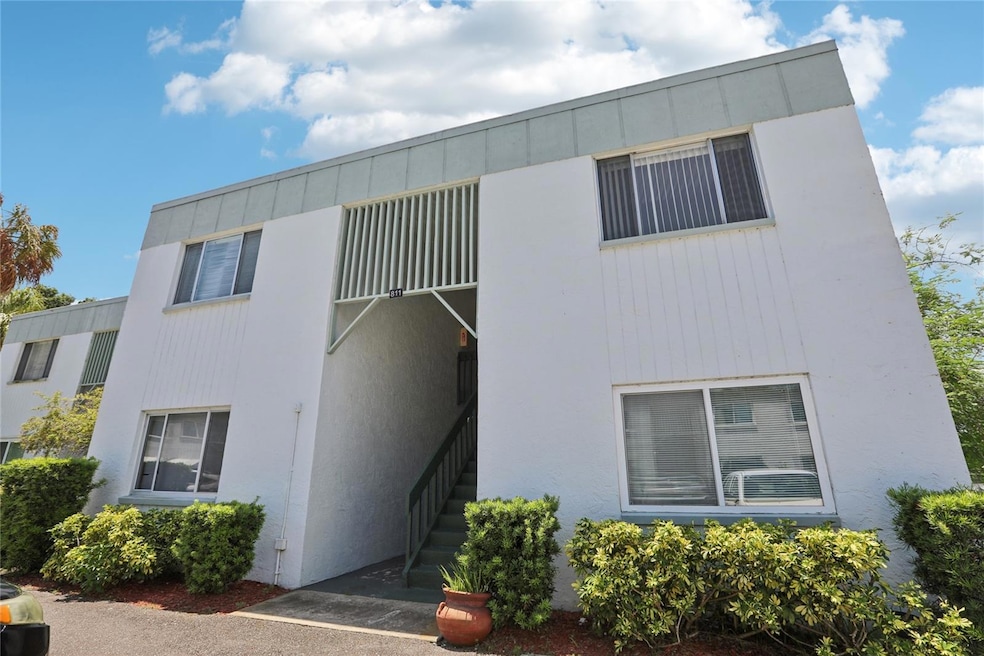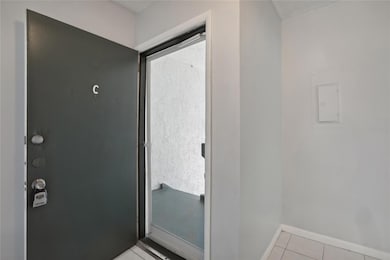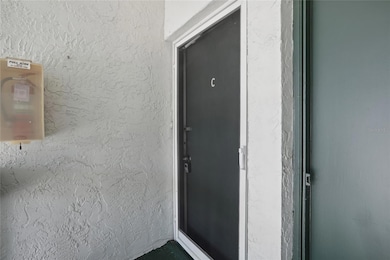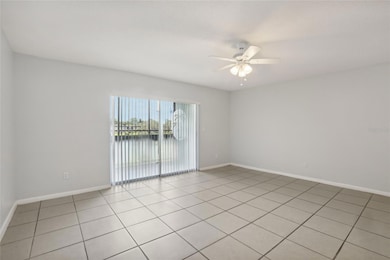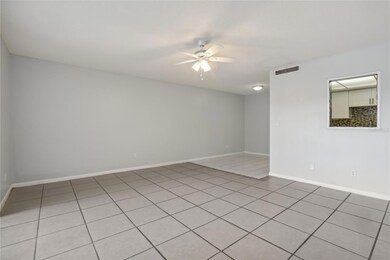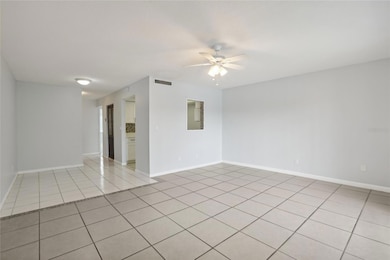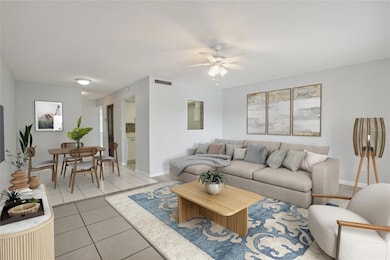811 N Keene Rd Unit V-7 Clearwater, FL 33755
Clearwater Air Park NeighborhoodHighlights
- Pond View
- Community Pool
- Ceramic Tile Flooring
- Stone Countertops
- Balcony
- Sliding Doors
About This Home
One or more photo(s) has been virtually staged. Experience the allure of this beautifully updated 1-bedroom, 1-bathroom 2nd Floor Condo. Essential services included such as water, trash, sewer, basic cable, and building exterior maintenance, giving you peace of mind and ease of living.
Bask in the sunshine on your private screened lanai that gives captivating water views. The balcony also offers convenient storage space for added functionality.
The kitchen impresses with new cabinetry, stylish hardware, and sleek quartz countertops, paired with pristine white appliances and a brand-new over-the-range microwave. The open layout provides ample room for both a dining area and a cozy living space, blending style and comfort effortlessly. Inside, the spacious master bedroom features an oversized closet spanning the length of the room, while the updated bathroom boasts a new vanity, quartz surfaces, and a modern shower.
Enjoy the community's excellent amenities, including a sparkling pool and a large on-site laundry facility. This condo is truly move-in ready, so you can start savoring its many perks from day one.
Its prime location offers unparalleled convenience, with easy access to beautiful beaches, popular restaurants, shopping destinations, schools, parks, and entertainment options. Sports and golf enthusiasts will appreciate its proximity to "The Landings" golf course, Marymont Park, and the Sid Lickton Complex.
Don’t miss the chance to call this exceptional condo home—schedule your tour today!
Listing Agent
RENT A FLORIDA HOME Brokerage Phone: 863-232-6262 License #3218903 Listed on: 05/27/2025

Condo Details
Home Type
- Condominium
Est. Annual Taxes
- $1,487
Year Built
- Built in 1976
Parking
- Off-Street Parking
Interior Spaces
- 710 Sq Ft Home
- 2-Story Property
- Ceiling Fan
- Blinds
- Sliding Doors
- Combination Dining and Living Room
- Ceramic Tile Flooring
- Pond Views
Kitchen
- Range<<rangeHoodToken>>
- <<microwave>>
- Dishwasher
- Stone Countertops
Bedrooms and Bathrooms
- 1 Bedroom
- 1 Full Bathroom
Schools
- Skycrest Elementary School
- Dunedin Highland Middle School
- Clearwater High School
Utilities
- Central Heating and Cooling System
- Thermostat
- Private Sewer
Additional Features
- Balcony
- North Facing Home
Listing and Financial Details
- Residential Lease
- Security Deposit $1,325
- Property Available on 5/27/25
- The owner pays for cable TV, grounds care, trash collection, water
- 12-Month Minimum Lease Term
- $75 Application Fee
- Assessor Parcel Number 12-29-15-77872-022-0070
Community Details
Overview
- Property has a Home Owners Association
- Dianne Bargren Association, Phone Number (727) 869-9700
- St Andrews Cove Condo Subdivision
- The community has rules related to vehicle restrictions
Amenities
- Laundry Facilities
Recreation
- Community Pool
Pet Policy
- 1 Pet Allowed
- Breed Restrictions
- Medium pets allowed
Map
Source: Stellar MLS
MLS Number: O6312760
APN: 12-29-15-77872-022-0070
- 833 N Keene Rd Unit W-12
- 803 N Keene Rd Unit X-5
- 410 N Corona Ave
- 1905 Mckinley St
- 408 Cincinnati Pkwy
- 1304 Amble Ln
- 1227 Arden Ave
- 1893 Harding St
- 1100 Webb Dr
- 114 N Arcturas Ave
- 101 N Corona Ave
- 601 N Hercules Ave Unit 1008
- 601 N Hercules Ave Unit 1602
- 601 N Hercules Ave Unit 101
- 601 N Hercules Ave Unit 403
- 601 N Hercules Ave Unit 1403
- 1500 Leo Ln E
- 6 N Orion Ave
- 103 N Meteor Ave
- 1321 Lynn Ave
- 823 N Keene Rd Unit A
- 631 N Keene Rd Unit S8
- 645 N Keene Rd Unit B
- 617 N Keene Rd Unit Q-10
- 603 N Keene Rd Unit C
- 601 N Keene Rd Unit P9
- 1878 Feather Tree Cir
- 331 Feather Tree Dr
- 518 N Duncan Ave
- 570 Casler Ave
- 601 N Hercules Ave Unit 1304
- 1662 Drew St
- 412 Richards Ave
- 1406 N Saturn Ave
- 1404 N Saturn Ave
- 1414 N Saturn Ave
- 2060 Marilyn St Unit 133
- 2060 Marilyn St Unit 123
- 2060 Marilyn St Unit 143
- 2060 Marilyn St Unit 109
