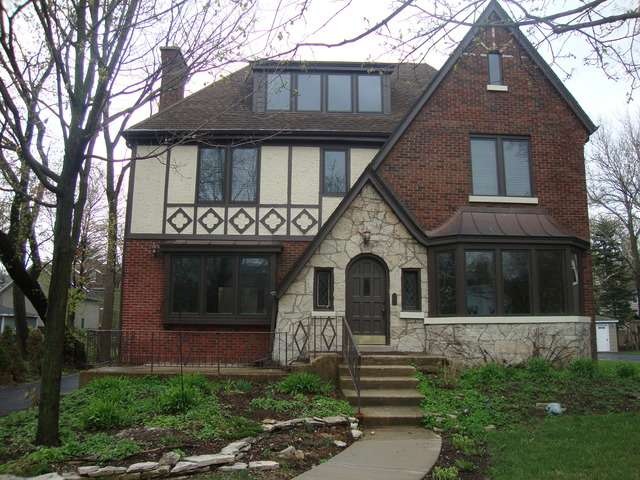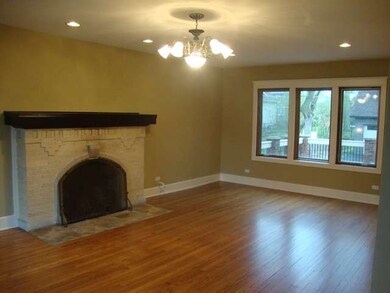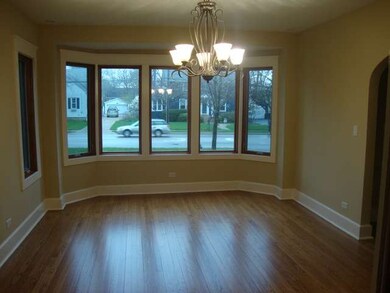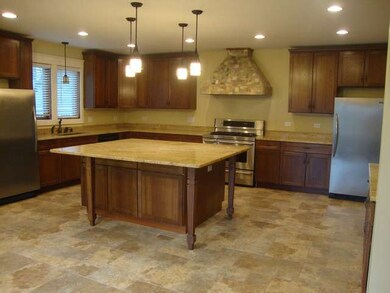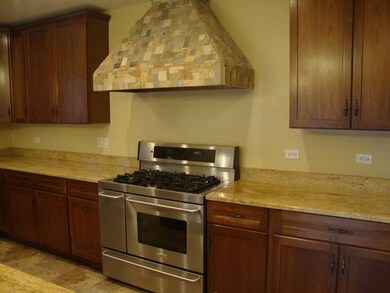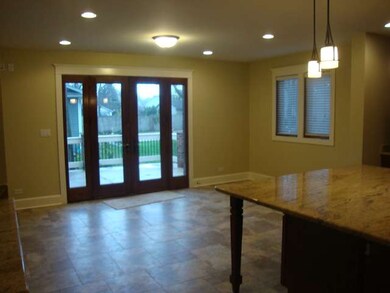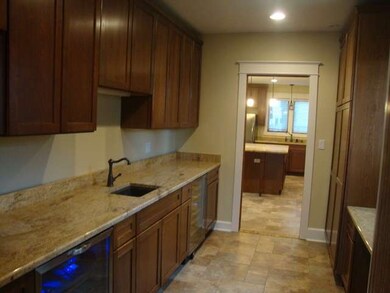
811 N Main St Wheaton, IL 60187
Hawthorne NeighborhoodHighlights
- Home Theater
- Deck
- Tudor Architecture
- Longfellow Elementary School Rated A
- Wood Flooring
- <<bathWithWhirlpoolToken>>
About This Home
As of July 2025Stately Tudor freshly painted and newly refinished hardwood floors. Formal living room and dining room perfect for entertaining. Kitchen with upscale appliances, Trendy cabinets and granite countertops. Butler pantry with wine refrigerators. Private master bedroom with whirlpool and separate shower. Lower level media room, family room and all purpose room for office or exercise. Spacious garage! New boiler.
Last Buyer's Agent
Christa Max
Premier Living Properties
Home Details
Home Type
- Single Family
Est. Annual Taxes
- $20,462
Year Built
- 1929
Parking
- Detached Garage
- Garage Transmitter
- Garage Door Opener
- Driveway
- Parking Included in Price
- Garage Is Owned
Home Design
- Tudor Architecture
- Brick Exterior Construction
- Stucco Exterior
Interior Spaces
- Wet Bar
- Bar Fridge
- Wood Burning Fireplace
- Home Theater
- Home Office
- Wood Flooring
Kitchen
- Breakfast Bar
- Butlers Pantry
- Oven or Range
- <<microwave>>
- High End Refrigerator
- Bar Refrigerator
- Freezer
- Dishwasher
- Wine Cooler
- Stainless Steel Appliances
- Kitchen Island
Bedrooms and Bathrooms
- Primary Bathroom is a Full Bathroom
- Dual Sinks
- <<bathWithWhirlpoolToken>>
- European Shower
- Separate Shower
Finished Basement
- Basement Fills Entire Space Under The House
- Finished Basement Bathroom
Utilities
- Central Air
- Heating System Uses Gas
- Lake Michigan Water
Additional Features
- Deck
- East or West Exposure
Listing and Financial Details
- Homeowner Tax Exemptions
Ownership History
Purchase Details
Home Financials for this Owner
Home Financials are based on the most recent Mortgage that was taken out on this home.Purchase Details
Home Financials for this Owner
Home Financials are based on the most recent Mortgage that was taken out on this home.Purchase Details
Purchase Details
Home Financials for this Owner
Home Financials are based on the most recent Mortgage that was taken out on this home.Similar Homes in Wheaton, IL
Home Values in the Area
Average Home Value in this Area
Purchase History
| Date | Type | Sale Price | Title Company |
|---|---|---|---|
| Interfamily Deed Transfer | -- | None Available | |
| Special Warranty Deed | $687,000 | Fidelity Natl Title Ins Co | |
| Sheriffs Deed | -- | None Available | |
| Warranty Deed | $350,000 | None Available |
Mortgage History
| Date | Status | Loan Amount | Loan Type |
|---|---|---|---|
| Open | $100,000 | Future Advance Clause Open End Mortgage | |
| Open | $510,400 | New Conventional | |
| Closed | $60,000 | Credit Line Revolving | |
| Closed | $36,000 | Credit Line Revolving | |
| Closed | $549,600 | New Conventional | |
| Previous Owner | $697,500 | Unknown | |
| Previous Owner | $151,500 | Unknown | |
| Previous Owner | $682,000 | Construction | |
| Previous Owner | $250,000 | Purchase Money Mortgage |
Property History
| Date | Event | Price | Change | Sq Ft Price |
|---|---|---|---|---|
| 07/16/2025 07/16/25 | Sold | $1,150,000 | +9.5% | $290 / Sq Ft |
| 05/16/2025 05/16/25 | For Sale | $1,050,000 | +52.8% | $265 / Sq Ft |
| 08/12/2014 08/12/14 | Sold | $687,000 | -3.9% | -- |
| 06/30/2014 06/30/14 | Pending | -- | -- | -- |
| 04/30/2014 04/30/14 | For Sale | $715,000 | -- | -- |
Tax History Compared to Growth
Tax History
| Year | Tax Paid | Tax Assessment Tax Assessment Total Assessment is a certain percentage of the fair market value that is determined by local assessors to be the total taxable value of land and additions on the property. | Land | Improvement |
|---|---|---|---|---|
| 2023 | $20,462 | $310,780 | $41,830 | $268,950 |
| 2022 | $19,925 | $293,710 | $39,530 | $254,180 |
| 2021 | $19,869 | $286,740 | $38,590 | $248,150 |
| 2020 | $19,812 | $284,070 | $38,230 | $245,840 |
| 2019 | $19,370 | $276,570 | $37,220 | $239,350 |
| 2018 | $18,368 | $259,600 | $35,070 | $224,530 |
| 2017 | $18,111 | $250,030 | $33,780 | $216,250 |
| 2016 | $17,888 | $240,040 | $32,430 | $207,610 |
| 2015 | $17,773 | $229,000 | $30,940 | $198,060 |
| 2014 | $17,367 | $214,190 | $23,710 | $190,480 |
| 2013 | $16,917 | $214,830 | $23,780 | $191,050 |
Agents Affiliated with this Home
-
Kathryn Pinto

Seller's Agent in 2025
Kathryn Pinto
Compass
(773) 251-5623
18 in this area
131 Total Sales
-
Heather Prowell

Buyer's Agent in 2025
Heather Prowell
Baird Warner
(331) 333-9591
1 in this area
64 Total Sales
-
Mary Wright
M
Seller's Agent in 2014
Mary Wright
eXp Realty
(847) 685-2288
19 Total Sales
-
C
Buyer's Agent in 2014
Christa Max
Premier Living Properties
Map
Source: Midwest Real Estate Data (MRED)
MLS Number: MRD08600993
APN: 05-16-102-003
- 210 E Prairie Ave
- 425 W Madison Ave
- 315 E Union Ave
- 325 W Prairie Ave
- 313 N Hale St
- 127 N West St
- 123 N West St
- 100 W Park Circle Dr Unit 1C
- 100 W Park Circle Dr Unit 2I
- 224 N Ellis Ave
- 100 N Gary Ave Unit 304
- 455 W Front St Unit 307
- 455 W Front St Unit 2208
- 532 E Hawthorne Blvd
- 505 W Front St
- 605 N President St
- 705 Parkway Dr
- 509 E Illinois St
- 426 Childs St
- 1106 E North Path
