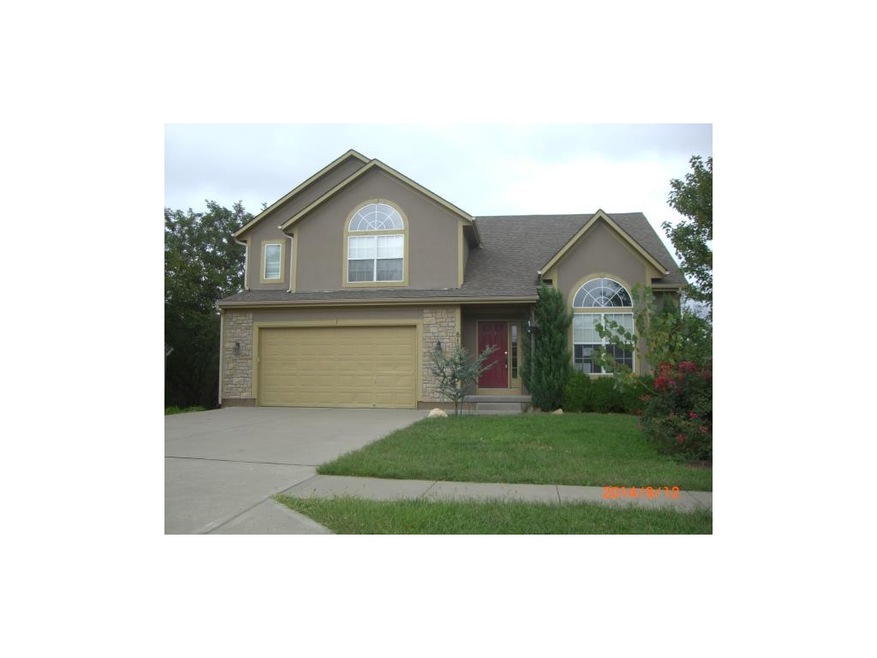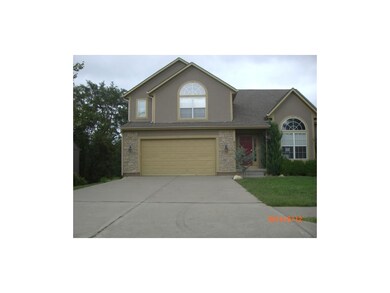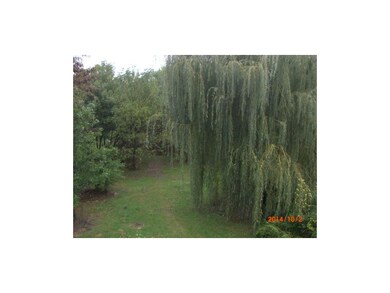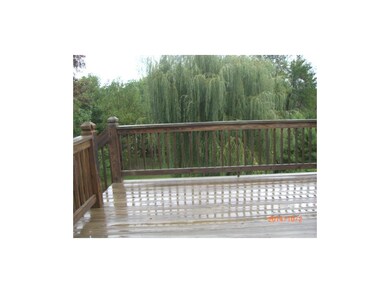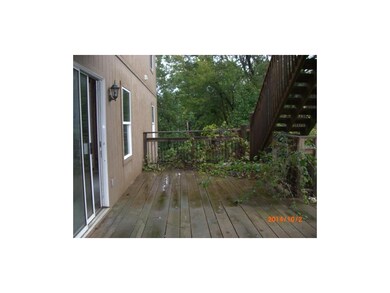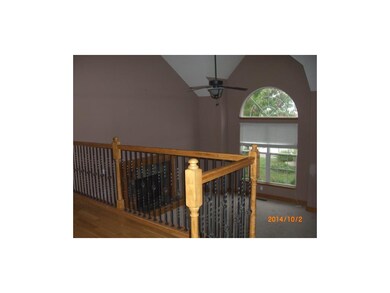
811 Old Paint Rd Raymore, MO 64083
Highlights
- Deck
- Traditional Architecture
- Whirlpool Bathtub
- Vaulted Ceiling
- Wood Flooring
- Breakfast Area or Nook
About This Home
As of April 2017Open & Spacious F/b Split home features hardwood floors in kitchen & breakfast room, vaulted ceilings, fireplace in living room, partially finished bonus room in walk out basement, addition sub-basement as well as a crawl space area for storage. Tiered deck, beautiful, private back yard. Sold as is. buyer & buyers agent responsibility to verify all info & perform due diligence, seller nor listing agent guarantee any info provided. sold as is. **may pass fha, seller does not guarantee any repairs***
Last Agent to Sell the Property
Realty Executives License #2003022943 Listed on: 10/03/2014

Home Details
Home Type
- Single Family
Est. Annual Taxes
- $2,781
Year Built
- Built in 2006
HOA Fees
- $15 Monthly HOA Fees
Parking
- 2 Car Attached Garage
Home Design
- Traditional Architecture
- Split Level Home
- Frame Construction
- Composition Roof
Interior Spaces
- 2,465 Sq Ft Home
- Vaulted Ceiling
- Living Room with Fireplace
- Wood Flooring
- Breakfast Area or Nook
Bedrooms and Bathrooms
- 3 Bedrooms
- 2 Full Bathrooms
- Whirlpool Bathtub
Basement
- Walk-Out Basement
- Sump Pump
Additional Features
- Deck
- 9,148 Sq Ft Lot
- City Lot
- Forced Air Heating and Cooling System
Community Details
- Association fees include trash pick up
- Wood Creek Of Good Ranch Subdivision
Listing and Financial Details
- Exclusions: ALL
- Assessor Parcel Number 8101044
Ownership History
Purchase Details
Home Financials for this Owner
Home Financials are based on the most recent Mortgage that was taken out on this home.Purchase Details
Home Financials for this Owner
Home Financials are based on the most recent Mortgage that was taken out on this home.Purchase Details
Home Financials for this Owner
Home Financials are based on the most recent Mortgage that was taken out on this home.Purchase Details
Purchase Details
Home Financials for this Owner
Home Financials are based on the most recent Mortgage that was taken out on this home.Purchase Details
Home Financials for this Owner
Home Financials are based on the most recent Mortgage that was taken out on this home.Similar Homes in Raymore, MO
Home Values in the Area
Average Home Value in this Area
Purchase History
| Date | Type | Sale Price | Title Company |
|---|---|---|---|
| Warranty Deed | -- | Kansas City Title Inc | |
| Warranty Deed | -- | Stewart Title Company | |
| Warranty Deed | -- | Stewart Title Company | |
| Special Warranty Deed | -- | None Available | |
| Trustee Deed | $148,000 | None Available | |
| Warranty Deed | -- | -- | |
| Warranty Deed | -- | -- |
Mortgage History
| Date | Status | Loan Amount | Loan Type |
|---|---|---|---|
| Open | $192,000 | New Conventional | |
| Previous Owner | $180,863 | FHA | |
| Previous Owner | $87,000 | Future Advance Clause Open End Mortgage | |
| Previous Owner | $50,000 | New Conventional | |
| Previous Owner | $204,389 | New Conventional | |
| Previous Owner | $110,000 | Construction |
Property History
| Date | Event | Price | Change | Sq Ft Price |
|---|---|---|---|---|
| 04/12/2017 04/12/17 | Sold | -- | -- | -- |
| 03/07/2017 03/07/17 | Pending | -- | -- | -- |
| 03/03/2017 03/03/17 | For Sale | $249,900 | +45.4% | $101 / Sq Ft |
| 01/12/2015 01/12/15 | Sold | -- | -- | -- |
| 12/12/2014 12/12/14 | Pending | -- | -- | -- |
| 10/03/2014 10/03/14 | For Sale | $171,900 | -- | $70 / Sq Ft |
Tax History Compared to Growth
Tax History
| Year | Tax Paid | Tax Assessment Tax Assessment Total Assessment is a certain percentage of the fair market value that is determined by local assessors to be the total taxable value of land and additions on the property. | Land | Improvement |
|---|---|---|---|---|
| 2024 | $3,882 | $47,700 | $5,850 | $41,850 |
| 2023 | $3,877 | $47,700 | $5,850 | $41,850 |
| 2022 | $3,452 | $42,200 | $5,850 | $36,350 |
| 2021 | $3,453 | $42,200 | $5,850 | $36,350 |
| 2020 | $3,469 | $41,650 | $5,850 | $35,800 |
| 2019 | $3,349 | $41,650 | $5,850 | $35,800 |
| 2018 | $3,085 | $37,050 | $4,870 | $32,180 |
| 2017 | $2,777 | $37,050 | $4,870 | $32,180 |
| 2016 | $2,777 | $34,620 | $4,870 | $29,750 |
| 2015 | $2,779 | $34,620 | $4,870 | $29,750 |
| 2014 | $2,781 | $34,620 | $4,870 | $29,750 |
| 2013 | -- | $34,620 | $4,870 | $29,750 |
Agents Affiliated with this Home
-
Terri Clark
T
Seller's Agent in 2017
Terri Clark
KW KANSAS CITY METRO
(816) 405-1455
58 in this area
133 Total Sales
-
Ashley Dwyer

Seller Co-Listing Agent in 2017
Ashley Dwyer
ReeceNichols - Lees Summit
(816) 719-9567
25 in this area
137 Total Sales
-
J
Buyer's Agent in 2017
Janine Gravley
ReeceNichols -Johnson County West
-
Amy Corn

Seller's Agent in 2015
Amy Corn
Realty Executives
(816) 804-0282
2 in this area
187 Total Sales
-
Nancy Kenworthy
N
Buyer's Agent in 2015
Nancy Kenworthy
Kenworthy Real Estate Group
(816) 694-2244
11 Total Sales
Map
Source: Heartland MLS
MLS Number: 1907640
APN: 8101044
- 821 Old Paint Rd
- 1703 Rolling Rock Rd
- 1530 Horseshoe Dr
- 1809 Buffalo Grass Dr
- 1515 Fox Run Ln
- 1919 Prairie Grass Dr
- 1923 Meadowlark Dr
- 1112 Creekside Ct
- 505 Woodview Dr
- 506 Woodview Dr
- 1012 Bristol Dr
- 408 Woodview Dr
- 503 Woodview Dr
- 504 Woodview Dr
- 501 Woodview Dr
- 1024 Branchwood Ln
- 502 Woodview Dr
- 415 Woodview Dr
- 734 Carlisle Dr
- 500 Woodview Dr
