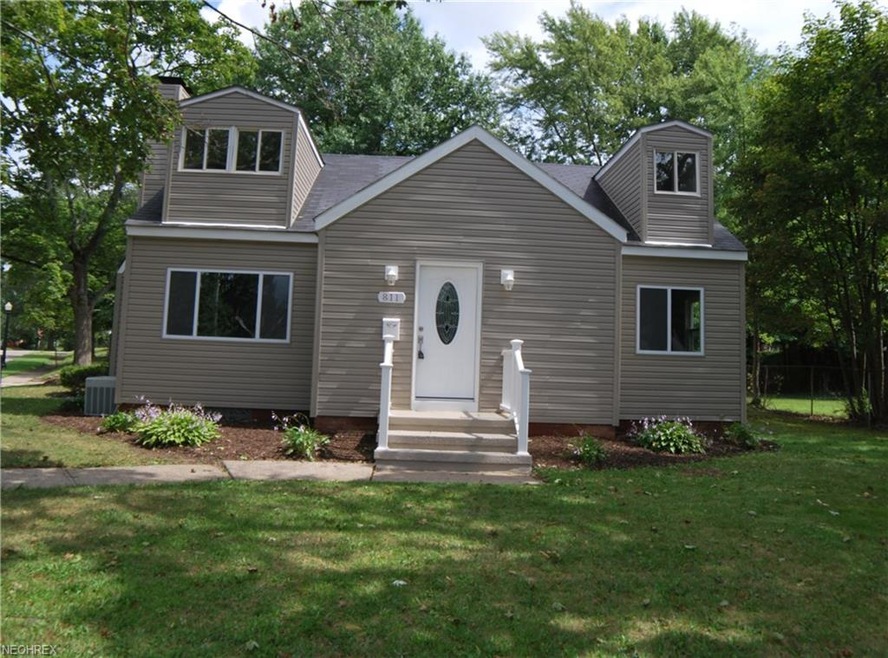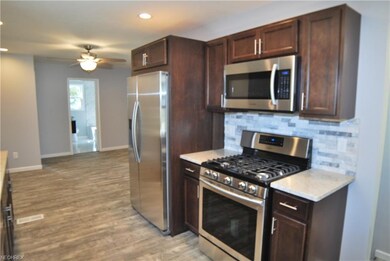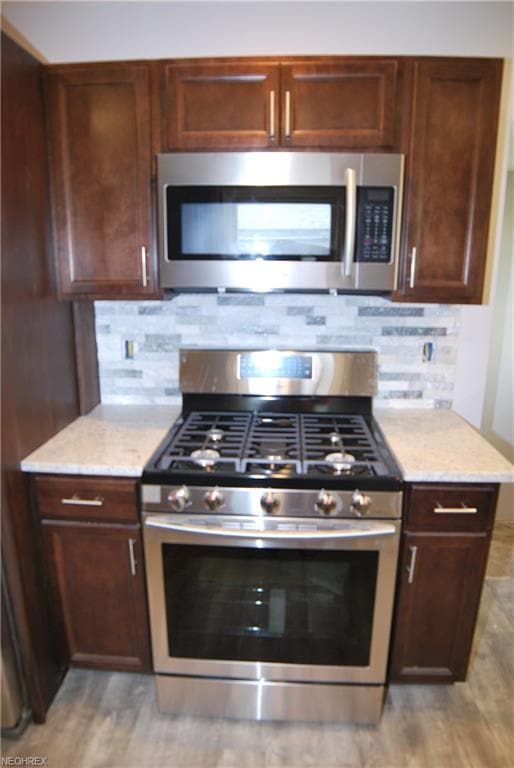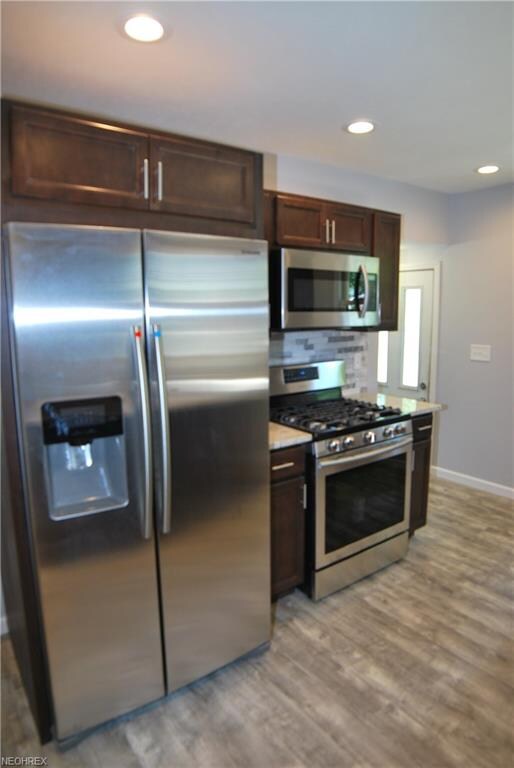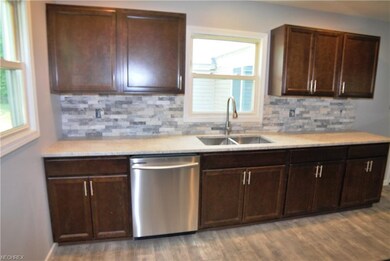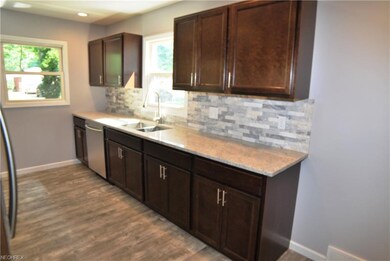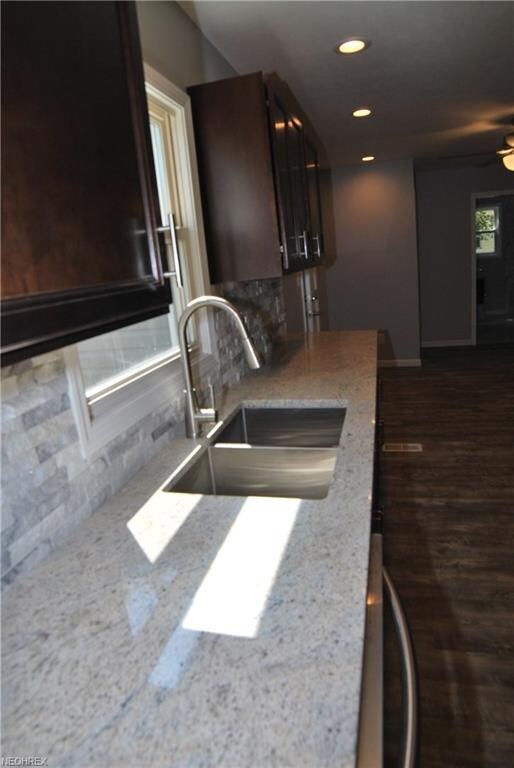
811 Orlando Ave Akron, OH 44320
West Akron NeighborhoodHighlights
- Cape Cod Architecture
- 2 Car Attached Garage
- Forced Air Heating and Cooling System
- 1 Fireplace
About This Home
As of October 2018Completely renovated Cape in West Akron. This home is much larger than it appears from the outside boasting 1673 sf. Gorgeous ebony cabinets, granite countertops, stone backsplash, extra deep kitchen sink and Samsung stainless steel appliances. Open floor plan with a large living room with a contemporary tiled wood burning fireplace. There is an additional room located off the dining area that can be used as a home office or den. Modern bath with bowl sink, floating shelves and tiled tub/shower and floor. 2 bedrooms finish off the first floor. Upstairs is a spacious 3rd bedroom with a sitting area. The lower level has 2 huge recreation/ media rooms, another full updated bathroom as well as a inviting laundry room adding an additional 812 sf of living space. Everything is new from flooring to ceiling throughout this home. Waterproofed basement. New hot water tank Update electric. 2 car attached garage. Patio for outdoor entertaining. A home warranty is being offered by the seller.
Last Agent to Sell the Property
High Point Real Estate Group License #2011001052 Listed on: 08/02/2018
Last Buyer's Agent
Lillian Dagilis
Deleted Agent License #2012002880

Home Details
Home Type
- Single Family
Est. Annual Taxes
- $2,426
Year Built
- Built in 1952
Lot Details
- 9,710 Sq Ft Lot
Parking
- 2 Car Attached Garage
Home Design
- Cape Cod Architecture
- Asphalt Roof
- Vinyl Construction Material
Interior Spaces
- 2-Story Property
- 1 Fireplace
- Partially Finished Basement
- Basement Fills Entire Space Under The House
Kitchen
- Built-In Oven
- Microwave
- Dishwasher
- Disposal
Bedrooms and Bathrooms
- 3 Bedrooms
Utilities
- Forced Air Heating and Cooling System
- Heating System Uses Gas
Community Details
- Good Community
Listing and Financial Details
- Assessor Parcel Number 6732587
Ownership History
Purchase Details
Home Financials for this Owner
Home Financials are based on the most recent Mortgage that was taken out on this home.Purchase Details
Home Financials for this Owner
Home Financials are based on the most recent Mortgage that was taken out on this home.Purchase Details
Purchase Details
Purchase Details
Purchase Details
Purchase Details
Home Financials for this Owner
Home Financials are based on the most recent Mortgage that was taken out on this home.Purchase Details
Similar Homes in Akron, OH
Home Values in the Area
Average Home Value in this Area
Purchase History
| Date | Type | Sale Price | Title Company |
|---|---|---|---|
| Warranty Deed | $120,000 | None Available | |
| Special Warranty Deed | $38,000 | None Available | |
| Sheriffs Deed | $60,000 | None Available | |
| Interfamily Deed Transfer | -- | None Available | |
| Limited Warranty Deed | $40,300 | Sovereign Title Agency Llc | |
| Sheriffs Deed | $60,000 | -- | |
| Interfamily Deed Transfer | -- | Trident Title Agency | |
| Deed | $15,900 | -- |
Mortgage History
| Date | Status | Loan Amount | Loan Type |
|---|---|---|---|
| Open | $116,400 | New Conventional | |
| Previous Owner | $69,500 | Fannie Mae Freddie Mac | |
| Previous Owner | $66,000 | No Value Available |
Property History
| Date | Event | Price | Change | Sq Ft Price |
|---|---|---|---|---|
| 10/31/2018 10/31/18 | Sold | $120,000 | 0.0% | $48 / Sq Ft |
| 09/27/2018 09/27/18 | Pending | -- | -- | -- |
| 09/19/2018 09/19/18 | Price Changed | $120,000 | -4.0% | $48 / Sq Ft |
| 09/05/2018 09/05/18 | Price Changed | $125,000 | -3.8% | $50 / Sq Ft |
| 08/28/2018 08/28/18 | For Sale | $130,000 | +8.3% | $52 / Sq Ft |
| 08/16/2018 08/16/18 | Off Market | $120,000 | -- | -- |
| 08/16/2018 08/16/18 | For Sale | $130,000 | +242.1% | $52 / Sq Ft |
| 11/14/2017 11/14/17 | Sold | $38,000 | -4.8% | $25 / Sq Ft |
| 10/27/2017 10/27/17 | Pending | -- | -- | -- |
| 09/20/2017 09/20/17 | For Sale | $39,900 | -- | $26 / Sq Ft |
Tax History Compared to Growth
Tax History
| Year | Tax Paid | Tax Assessment Tax Assessment Total Assessment is a certain percentage of the fair market value that is determined by local assessors to be the total taxable value of land and additions on the property. | Land | Improvement |
|---|---|---|---|---|
| 2025 | $3,014 | $52,371 | $13,745 | $38,626 |
| 2024 | $3,014 | $52,371 | $13,745 | $38,626 |
| 2023 | $3,014 | $52,371 | $13,745 | $38,626 |
| 2022 | $2,628 | $35,389 | $9,289 | $26,100 |
| 2021 | $2,630 | $35,389 | $9,289 | $26,100 |
| 2020 | $2,531 | $35,390 | $9,290 | $26,100 |
| 2019 | $2,400 | $30,290 | $8,360 | $21,930 |
| 2018 | $2,429 | $30,290 | $8,360 | $21,930 |
| 2017 | $2,321 | $30,290 | $8,360 | $21,930 |
| 2016 | $2,322 | $26,470 | $8,360 | $18,110 |
| 2015 | $2,321 | $26,470 | $8,360 | $18,110 |
| 2014 | $2,255 | $26,470 | $8,360 | $18,110 |
| 2013 | $2,355 | $27,760 | $8,360 | $19,400 |
Agents Affiliated with this Home
-
Deborah Perkins

Seller's Agent in 2018
Deborah Perkins
High Point Real Estate Group
(330) 592-8785
5 in this area
125 Total Sales
-
L
Buyer's Agent in 2018
Lillian Dagilis
Deleted Agent
-
J
Buyer Co-Listing Agent in 2018
John Dagilis
Deleted Agent
-
David Callander
D
Seller's Agent in 2017
David Callander
Century 21 Carolyn Riley RL. Est. Srvcs, Inc.
(330) 310-2661
8 in this area
63 Total Sales
Map
Source: MLS Now
MLS Number: 4021203
APN: 67-32587
- 802 Orlando Ave
- 829 S Hawkins Ave
- 808 S Hawkins Ave
- 739 Roslyn Ave
- 1333 Orrin St
- 652 Orlando Ave
- 643 Orlando Ave
- 1390 Delia Ave
- 571 Crestview Ave
- 0 Seward Ave
- 505 Dorchester Rd
- 601 Glendora Ave
- 976 Valdes Ave
- 1126 Orlando Ave
- 1042 Frederick Blvd
- 1591 Delia Ave
- 765 Packard Dr
- 839 Winton Ave
- 515 Crestview Ave
- 1091 Seward Ave
