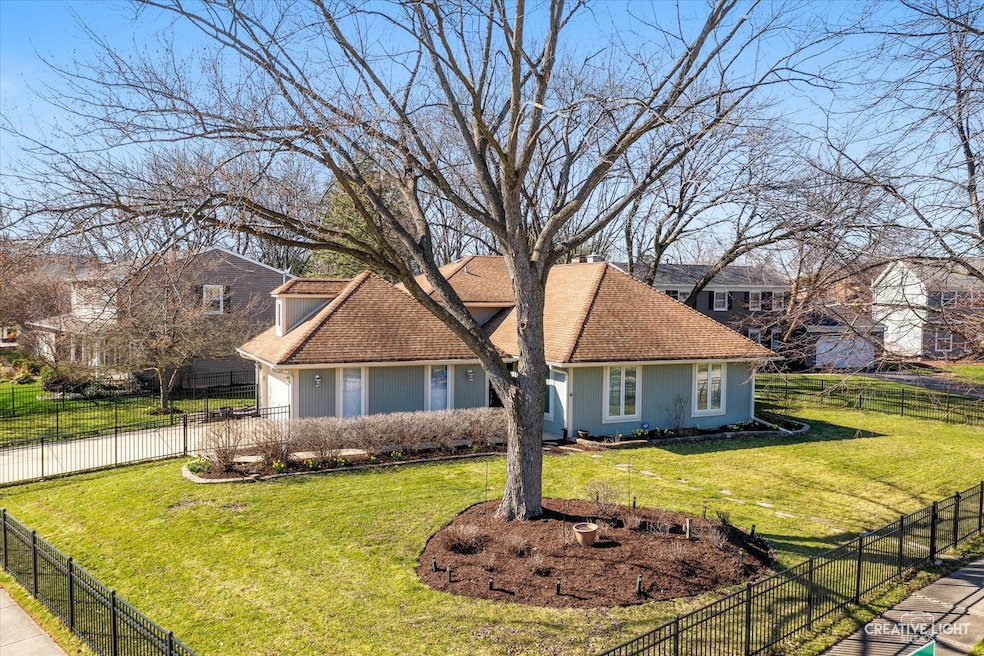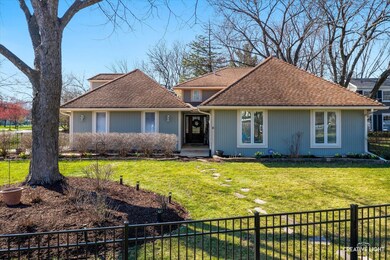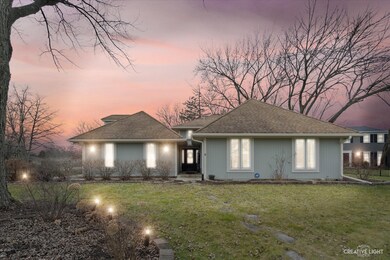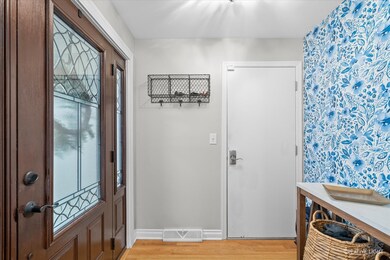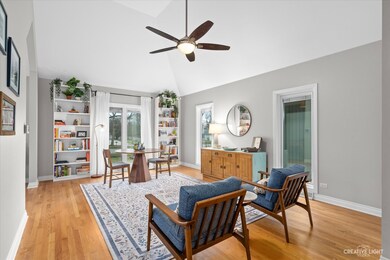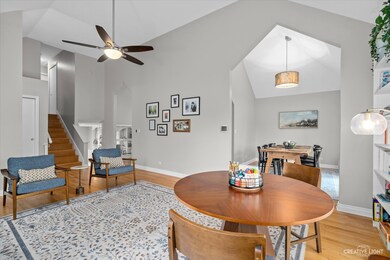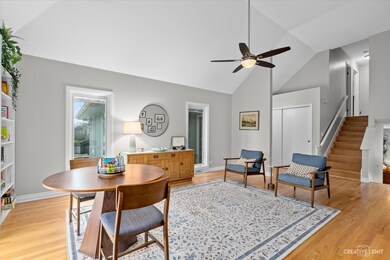
811 Riva Ridge Ct Naperville, IL 60540
Hobson Village NeighborhoodHighlights
- Landscaped Professionally
- Property is near a park
- Wood Flooring
- Prairie Elementary School Rated A
- Recreation Room
- L-Shaped Dining Room
About This Home
As of April 2024HOBSON VILLAGE BEAUTY! Dist 203 Schools! You will be surprised at the amount of living space this home has TONS of space! MANY updates including these items NEW since 2016: Pella windows thru-out with built-in blinds, no maintenance/aluminum fence, 3 FULL baths! Furnace & humidifier (2020), new gutters & gutter guards (2017), new AC (2015), washer & dryer (2022), thermostat (2022), hot water heater (2022) and sump pump (2023), fresh paint throughout, white doors & trim, professional closet organizers. Hardwood floors without - Newer vinyl plank flooring in lower level family room & finished basement. Spacious main level with gleaming floors, VAULTED CEILINGS in the large living & dining room, updated kitchen which features white cabinetry & stainless steel appliances, sliding glass door to 1st paver patio. 2nd floor features all hardwood flooring, 3 bedrooms & 2 REMODELED full baths including master suite with walk in closet & barn door to bath with double vanity & custom tile. Large lower level family room with gorgeous brick fireplace surrounded by built-ins & sliding door to 2nd cozy, private brick paver patio. Perfect for guests or home office, this has a unique 4th bedroom + remodeled FULL bath. Basement has a great rec room, laundry & tons of storage. One of the best neighborhoods in Naperville, with an outstanding park (new updates to park coming soon) Great location close to schools, Metra, shopping & dining - approx 1.5 miles to downtown Naperville... This home has it all - quiet neighborhood with room to roam and proximity to everything!
Last Agent to Sell the Property
Keller Williams Inspire License #471020420 Listed on: 03/19/2024

Home Details
Home Type
- Single Family
Est. Annual Taxes
- $9,675
Year Built
- Built in 1976
Lot Details
- 0.26 Acre Lot
- Lot Dimensions are 98x10x93x120x59x22x22
- Fenced Yard
- Landscaped Professionally
HOA Fees
- $13 Monthly HOA Fees
Parking
- 2 Car Attached Garage
- Garage Transmitter
- Garage Door Opener
- Driveway
Home Design
- Split Level with Sub
- Tri-Level Property
- Asphalt Roof
- Concrete Perimeter Foundation
- Cedar
Interior Spaces
- 1,560 Sq Ft Home
- Wood Burning Fireplace
- Family Room with Fireplace
- Living Room
- L-Shaped Dining Room
- Recreation Room
- Wood Flooring
- Finished Basement
- Partial Basement
- Unfinished Attic
Kitchen
- Range
- Microwave
- Dishwasher
- Disposal
Bedrooms and Bathrooms
- 4 Bedrooms
- 4 Potential Bedrooms
- 3 Full Bathrooms
Laundry
- Laundry Room
- Dryer
- Washer
- Sink Near Laundry
Schools
- Prairie Elementary School
- Washington Junior High School
- Naperville North High School
Utilities
- Forced Air Heating and Cooling System
- Heating System Uses Natural Gas
- 200+ Amp Service
- Lake Michigan Water
Additional Features
- Patio
- Property is near a park
Listing and Financial Details
- Homeowner Tax Exemptions
Community Details
Overview
- Manager Association
- Hobson Village Subdivision
- Property managed by Hobson Village Homeowners Association
Recreation
- Tennis Courts
Ownership History
Purchase Details
Home Financials for this Owner
Home Financials are based on the most recent Mortgage that was taken out on this home.Purchase Details
Home Financials for this Owner
Home Financials are based on the most recent Mortgage that was taken out on this home.Purchase Details
Home Financials for this Owner
Home Financials are based on the most recent Mortgage that was taken out on this home.Purchase Details
Purchase Details
Home Financials for this Owner
Home Financials are based on the most recent Mortgage that was taken out on this home.Purchase Details
Purchase Details
Purchase Details
Home Financials for this Owner
Home Financials are based on the most recent Mortgage that was taken out on this home.Purchase Details
Home Financials for this Owner
Home Financials are based on the most recent Mortgage that was taken out on this home.Purchase Details
Similar Homes in the area
Home Values in the Area
Average Home Value in this Area
Purchase History
| Date | Type | Sale Price | Title Company |
|---|---|---|---|
| Warranty Deed | $655,000 | Elevation Title | |
| Warranty Deed | $581,000 | Citywide Title | |
| Warranty Deed | $417,500 | Fidelity National Title | |
| Interfamily Deed Transfer | -- | None Available | |
| Special Warranty Deed | $315,000 | None Available | |
| Sheriffs Deed | -- | None Available | |
| Interfamily Deed Transfer | -- | None Available | |
| Warranty Deed | $430,000 | Chicago Title Insurance Co | |
| Warranty Deed | $230,500 | -- | |
| Deed | $180,000 | -- |
Mortgage History
| Date | Status | Loan Amount | Loan Type |
|---|---|---|---|
| Open | $455,000 | New Conventional | |
| Previous Owner | $526,500 | No Value Available | |
| Previous Owner | $252,000 | New Conventional | |
| Previous Owner | $86,000 | Credit Line Revolving | |
| Previous Owner | $344,000 | Adjustable Rate Mortgage/ARM | |
| Previous Owner | $79,986 | Stand Alone Second | |
| Previous Owner | $35,567 | Credit Line Revolving | |
| Previous Owner | $300,000 | New Conventional | |
| Previous Owner | $237,930 | Unknown | |
| Previous Owner | $207,450 | Purchase Money Mortgage |
Property History
| Date | Event | Price | Change | Sq Ft Price |
|---|---|---|---|---|
| 04/30/2024 04/30/24 | Sold | $655,000 | +2.3% | $420 / Sq Ft |
| 03/25/2024 03/25/24 | Pending | -- | -- | -- |
| 03/21/2024 03/21/24 | For Sale | $640,000 | +9.4% | $410 / Sq Ft |
| 09/29/2022 09/29/22 | Sold | $585,000 | 0.0% | $261 / Sq Ft |
| 08/18/2022 08/18/22 | Pending | -- | -- | -- |
| 08/12/2022 08/12/22 | For Sale | $585,000 | +40.1% | $261 / Sq Ft |
| 08/29/2016 08/29/16 | Sold | $417,500 | -0.4% | $186 / Sq Ft |
| 07/22/2016 07/22/16 | Pending | -- | -- | -- |
| 07/12/2016 07/12/16 | For Sale | $419,000 | +33.0% | $187 / Sq Ft |
| 06/28/2013 06/28/13 | Sold | $315,000 | +14.6% | $141 / Sq Ft |
| 04/26/2013 04/26/13 | Pending | -- | -- | -- |
| 04/05/2013 04/05/13 | For Sale | $274,900 | -- | $123 / Sq Ft |
Tax History Compared to Growth
Tax History
| Year | Tax Paid | Tax Assessment Tax Assessment Total Assessment is a certain percentage of the fair market value that is determined by local assessors to be the total taxable value of land and additions on the property. | Land | Improvement |
|---|---|---|---|---|
| 2023 | $10,200 | $156,970 | $70,090 | $86,880 |
| 2022 | $9,675 | $149,490 | $66,750 | $82,740 |
| 2021 | $9,337 | $143,840 | $64,230 | $79,610 |
| 2020 | $9,145 | $141,260 | $63,080 | $78,180 |
| 2019 | $8,896 | $135,150 | $60,350 | $74,800 |
| 2018 | $8,898 | $135,150 | $60,350 | $74,800 |
| 2017 | $8,733 | $130,590 | $58,310 | $72,280 |
| 2016 | $8,573 | $125,870 | $56,200 | $69,670 |
| 2015 | $8,544 | $118,530 | $52,920 | $65,610 |
| 2014 | $8,246 | $110,780 | $49,460 | $61,320 |
| 2013 | $7,682 | $111,050 | $49,580 | $61,470 |
Agents Affiliated with this Home
-

Seller's Agent in 2024
Caryn Prall
Keller Williams Inspire
(630) 901-3454
2 in this area
14 Total Sales
-

Seller Co-Listing Agent in 2024
Debi Landorf
Keller Williams Infinity
(630) 768-1688
1 in this area
9 Total Sales
-

Buyer's Agent in 2024
Lauren Mitrick Wood
Compass
(312) 448-4069
1 in this area
632 Total Sales
-

Seller's Agent in 2022
Jennifer Conte
RE/MAX
(630) 408-6400
2 in this area
173 Total Sales
-
M
Seller's Agent in 2016
Michael Duggan
Charles Rutenberg Realty of IL
-

Buyer's Agent in 2016
Clare Lesak
Coldwell Banker Realty
(630) 640-9357
19 Total Sales
Map
Source: Midwest Real Estate Data (MRED)
MLS Number: 12007354
APN: 08-20-307-047
- 1202 Chateaugay Ave
- 809 S Charles Ave
- 1109 E Gartner Rd
- 1168 Banbury Cir
- 1091 Johnson Dr
- 1125 Huntleigh Dr
- 844 S Julian St
- 206 - 208 N Fremont St
- 1239 Oxford Ln
- 1242 Hobson Oaks Dr
- 1116 Mary Ln
- 820 Prairie Ave
- 640 S Wright St
- 712 E Hillside Rd
- 603 Driftwood Ct
- 1149 Elizabeth Ave
- 456 S Julian St
- 228 Pembroke Rd
- 834 Wellner Rd
- 1025 Elizabeth Ave
