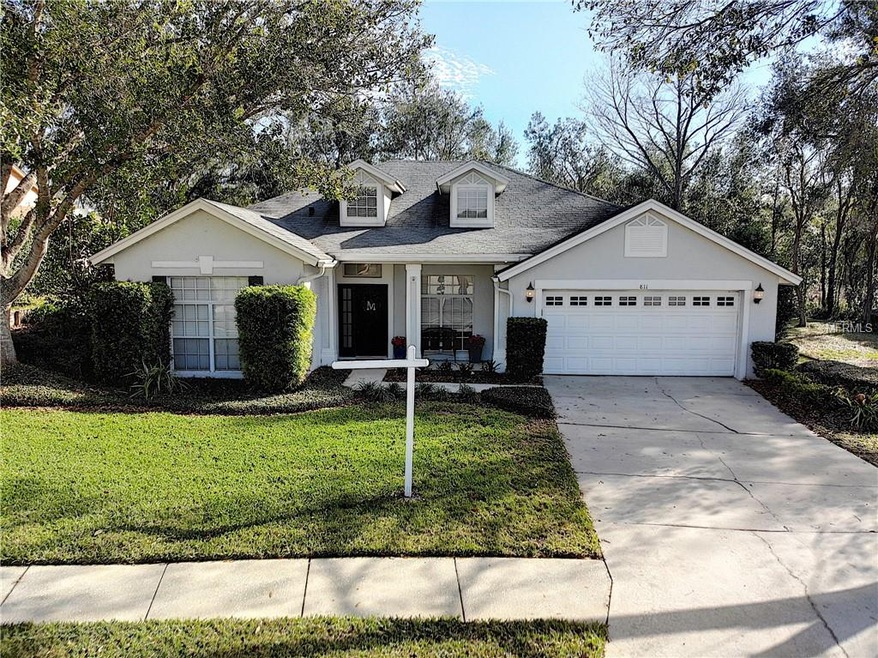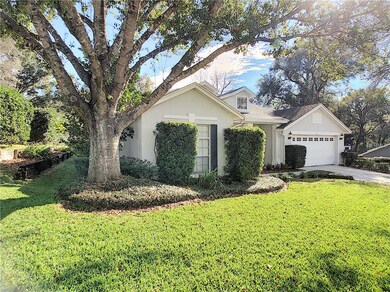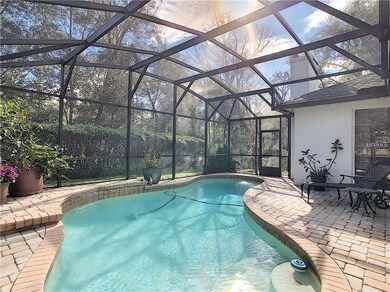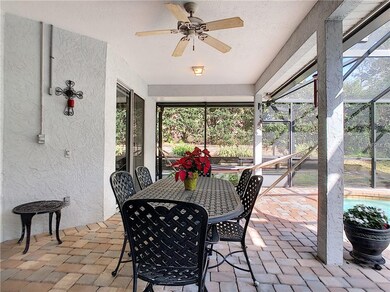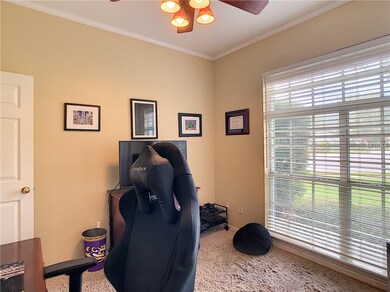
Highlights
- Oak Trees
- Open Floorplan
- Ranch Style House
- Screened Pool
- Cathedral Ceiling
- Wood Flooring
About This Home
As of September 2021Welcome home to this spacious and open 4 bed, 2 bath home in the QUIET Ocoee community of The Hammocks. This meticulously maintained home features mature landscaping, NO REAR NEIGHBORS, a large screened in pool,under covered Lanai patio. Entering this beautiful home, you are greeted with tall ceilings, hardwood floors and crown molding. This open floor plan that is flooded with natural light is perfect for hosting friends and family. A large family room connects to the elegant large eat in kitchen.
Excellent location and easy access to the all local highways.
Last Agent to Sell the Property
KELLER WILLIAMS WINTER PARK License #3302448 Listed on: 01/23/2019

Home Details
Home Type
- Single Family
Est. Annual Taxes
- $3,131
Year Built
- Built in 1994
Lot Details
- 9,575 Sq Ft Lot
- Street terminates at a dead end
- West Facing Home
- Mature Landscaping
- Irrigation
- Oak Trees
- Property is zoned R-3
HOA Fees
- $52 Monthly HOA Fees
Parking
- 2 Car Attached Garage
- Garage Door Opener
- Driveway
- Open Parking
Home Design
- Ranch Style House
- Slab Foundation
- Shingle Roof
- Block Exterior
- Stucco
Interior Spaces
- 2,211 Sq Ft Home
- Open Floorplan
- Crown Molding
- Cathedral Ceiling
- Ceiling Fan
- Blinds
- Family Room Off Kitchen
- L-Shaped Dining Room
- Fire and Smoke Detector
Kitchen
- Eat-In Kitchen
- Range
- Microwave
- Dishwasher
- Stone Countertops
- Disposal
Flooring
- Wood
- Carpet
- Ceramic Tile
Bedrooms and Bathrooms
- 4 Bedrooms
- Split Bedroom Floorplan
- Walk-In Closet
- 2 Full Bathrooms
Laundry
- Laundry Room
- Dryer
- Washer
Pool
- Screened Pool
- In Ground Pool
- Gunite Pool
- Fence Around Pool
- Pool Sweep
- Pool Lighting
Outdoor Features
- Covered patio or porch
- Rain Gutters
Location
- Property is near a golf course
- City Lot
Schools
- Ocoee Elementary School
- Ocoee Middle School
- Ocoee High School
Utilities
- Humidity Control
- Central Heating and Cooling System
- Thermostat
- Underground Utilities
- Electric Water Heater
- High Speed Internet
- Phone Available
- Cable TV Available
Community Details
- Community Management Professionals, Inc. Association, Phone Number (407) 903-9969
- Hammocks Subdivision
Listing and Financial Details
- Down Payment Assistance Available
- Homestead Exemption
- Visit Down Payment Resource Website
- Legal Lot and Block 11 / 00/11
- Assessor Parcel Number 21-22-28-8613-00-110
Ownership History
Purchase Details
Home Financials for this Owner
Home Financials are based on the most recent Mortgage that was taken out on this home.Purchase Details
Home Financials for this Owner
Home Financials are based on the most recent Mortgage that was taken out on this home.Purchase Details
Home Financials for this Owner
Home Financials are based on the most recent Mortgage that was taken out on this home.Purchase Details
Home Financials for this Owner
Home Financials are based on the most recent Mortgage that was taken out on this home.Purchase Details
Home Financials for this Owner
Home Financials are based on the most recent Mortgage that was taken out on this home.Purchase Details
Similar Homes in the area
Home Values in the Area
Average Home Value in this Area
Purchase History
| Date | Type | Sale Price | Title Company |
|---|---|---|---|
| Warranty Deed | $400,000 | Fidelity Natl Ttl Of Fl Inc | |
| Warranty Deed | $310,000 | Equitable Ttl Of Dr Phillips | |
| Warranty Deed | $255,000 | First American Title Ins Co | |
| Warranty Deed | $187,000 | -- | |
| Warranty Deed | $163,900 | -- | |
| Warranty Deed | $55,000 | -- |
Mortgage History
| Date | Status | Loan Amount | Loan Type |
|---|---|---|---|
| Open | $380,000 | New Conventional | |
| Previous Owner | $304,385 | FHA | |
| Previous Owner | $218,100 | New Conventional | |
| Previous Owner | $95,000 | Credit Line Revolving | |
| Previous Owner | $255,000 | Purchase Money Mortgage | |
| Previous Owner | $138,800 | New Conventional | |
| Previous Owner | $149,600 | New Conventional | |
| Previous Owner | $153,000 | No Value Available |
Property History
| Date | Event | Price | Change | Sq Ft Price |
|---|---|---|---|---|
| 09/03/2021 09/03/21 | Sold | $400,000 | -3.6% | $181 / Sq Ft |
| 08/03/2021 08/03/21 | Pending | -- | -- | -- |
| 07/17/2021 07/17/21 | Price Changed | $415,000 | -2.4% | $188 / Sq Ft |
| 06/28/2021 06/28/21 | For Sale | $425,000 | +37.1% | $192 / Sq Ft |
| 03/27/2019 03/27/19 | Sold | $310,000 | -1.6% | $140 / Sq Ft |
| 01/26/2019 01/26/19 | Pending | -- | -- | -- |
| 01/23/2019 01/23/19 | For Sale | $315,000 | -- | $142 / Sq Ft |
Tax History Compared to Growth
Tax History
| Year | Tax Paid | Tax Assessment Tax Assessment Total Assessment is a certain percentage of the fair market value that is determined by local assessors to be the total taxable value of land and additions on the property. | Land | Improvement |
|---|---|---|---|---|
| 2025 | $5,376 | $344,765 | -- | -- |
| 2024 | $5,198 | $344,765 | -- | -- |
| 2023 | $5,198 | $325,290 | $0 | $0 |
| 2022 | $5,041 | $315,816 | $90,000 | $225,816 |
| 2021 | $5,374 | $289,157 | $88,000 | $201,157 |
| 2020 | $4,876 | $268,194 | $65,000 | $203,194 |
| 2019 | $3,139 | $191,115 | $0 | $0 |
| 2018 | $3,132 | $187,552 | $0 | $0 |
| 2017 | $3,113 | $222,016 | $40,000 | $182,016 |
| 2016 | $3,122 | $207,981 | $30,000 | $177,981 |
| 2015 | $3,173 | $195,365 | $30,000 | $165,365 |
| 2014 | $3,152 | $181,680 | $30,000 | $151,680 |
Agents Affiliated with this Home
-
Christal Green
C
Seller's Agent in 2021
Christal Green
UNITED REALTY GROUP INC
(407) 658-2074
8 Total Sales
-
Norma Hood

Buyer's Agent in 2021
Norma Hood
UNITED REAL ESTATE PREFERRED
(407) 415-0090
11 Total Sales
-
Chuck Roberson, Jr

Seller's Agent in 2019
Chuck Roberson, Jr
KELLER WILLIAMS WINTER PARK
2 Total Sales
Map
Source: Stellar MLS
MLS Number: O5754260
APN: 21-2228-8613-00-110
- 1024 Featherstone Cir
- 1018 Featherstone Cir
- 9865 White Rd
- 734 Olympic Cir Unit 30
- 902 Hire Cir
- 912 Hire Cir
- 819 E Harbour Ct
- 809 Kazaros Cir
- 1512 Adriatic Dr
- 1086 Wickerwood St
- 980 Crestwood Commons Ave
- 1062 Wickerwood St
- 887 Lancer Cir
- 1161 Coastal Cir
- 856 Keaton Pkwy
- 9109 Montevello Dr
- 1101 Vintage Village Ln Unit 106
- 2045 Erving Cir Unit 101
- 1113 Hawthorne Cove Dr
- 1980 Erving Cir Unit 107
