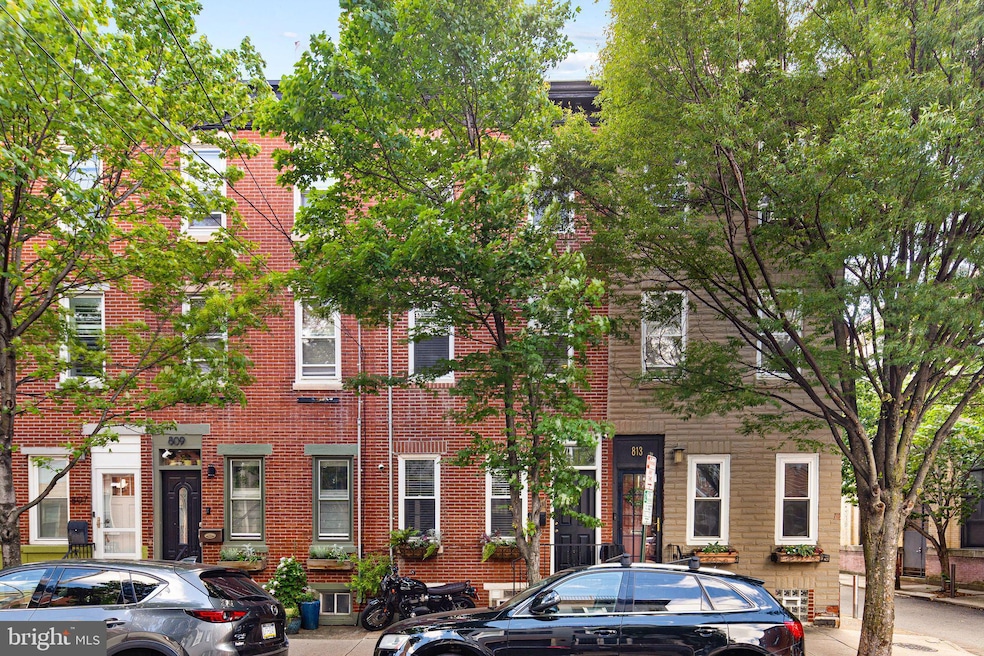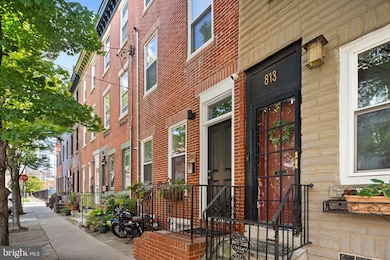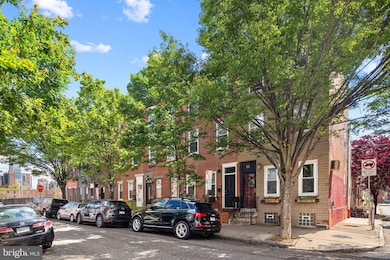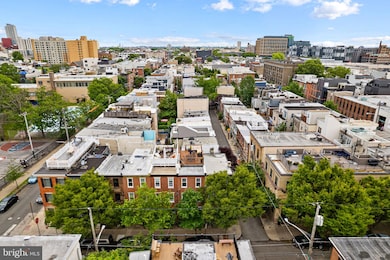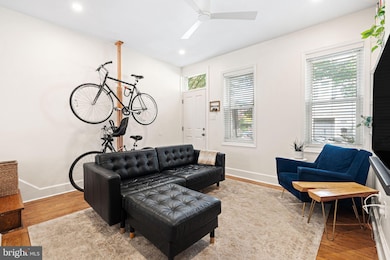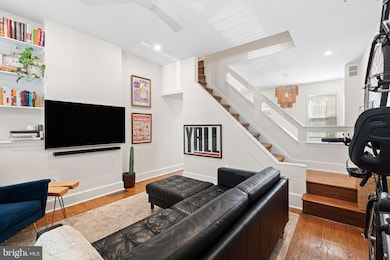
811 S 18th St Philadelphia, PA 19146
Southwest Center City NeighborhoodEstimated payment $3,668/month
Highlights
- Deck
- Wood Flooring
- Balcony
- Cathedral Ceiling
- No HOA
- 2-minute walk to Marian Anderson Recreation Center
About This Home
Welcome to 811 S 18th Street — a beautifully maintained and character-filled residence located in the heart of Philadelphia’s sought-after Graduate Hospital neighborhood. Just a short stroll from Rittenhouse Square, top-tier dining, boutique shopping, and the city’s vibrant arts scene, this home offers the perfect blend of charm, space, and urban convenience.Step into the inviting first floor, where dramatic cathedral ceilings and rich hardwood floors create an open and airy feel. The living area features a built-in bookcase and flows seamlessly into a spacious galley kitchen, perfect for home chefs and entertainers alike. From the kitchen, step out to your own private back patio — ideal for summer evenings and morning coffee.Upstairs on the second floor, you’ll find two generously sized bedrooms and a beautifully updated full bathroom showcasing exquisite tile work. The third-floor main bedroom is a true retreat, with ample space to create a full suite. Step outside to your private, two-level deck and enjoy stunning, unobstructed skyline views — a rare gem in the city.Additional highlights include central heating and air conditioning throughout, updated mechanicals, and laundry located in the basement.Don't miss your chance to own this unique and charming home in one of Philly’s most desirable neighborhoods!
Last Listed By
OCF Realty LLC - Philadelphia License #3252654 Listed on: 05/31/2025

Townhouse Details
Home Type
- Townhome
Est. Annual Taxes
- $6,509
Year Built
- Built in 1920
Lot Details
- 728 Sq Ft Lot
- Lot Dimensions are 14.00 x 52.00
Parking
- On-Street Parking
Home Design
- Flat Roof Shape
- Brick Foundation
- Masonry
Interior Spaces
- 1,548 Sq Ft Home
- Property has 3 Levels
- Cathedral Ceiling
- Living Room
- Dining Room
- Basement
- Laundry in Basement
Flooring
- Wood
- Tile or Brick
Bedrooms and Bathrooms
- 3 Bedrooms
- En-Suite Primary Bedroom
- 1 Full Bathroom
Outdoor Features
- Balcony
- Deck
- Patio
Utilities
- Forced Air Heating and Cooling System
- Natural Gas Water Heater
Community Details
- No Home Owners Association
- Graduate Hospital Subdivision
Listing and Financial Details
- Tax Lot 284
- Assessor Parcel Number 301351800
Map
Home Values in the Area
Average Home Value in this Area
Tax History
| Year | Tax Paid | Tax Assessment Tax Assessment Total Assessment is a certain percentage of the fair market value that is determined by local assessors to be the total taxable value of land and additions on the property. | Land | Improvement |
|---|---|---|---|---|
| 2025 | $7,229 | $465,000 | $93,000 | $372,000 |
| 2024 | $7,229 | $594,900 | $118,980 | $475,920 |
| 2023 | $7,229 | $516,400 | $103,280 | $413,120 |
| 2022 | $6,599 | $471,400 | $103,280 | $368,120 |
| 2021 | $6,163 | $0 | $0 | $0 |
| 2020 | $6,163 | $0 | $0 | $0 |
| 2019 | $6,306 | $0 | $0 | $0 |
| 2018 | $3,977 | $0 | $0 | $0 |
| 2017 | $3,977 | $0 | $0 | $0 |
| 2016 | $3,977 | $0 | $0 | $0 |
| 2015 | $3,807 | $0 | $0 | $0 |
| 2014 | -- | $284,100 | $15,070 | $269,030 |
| 2012 | -- | $22,400 | $2,882 | $19,518 |
Property History
| Date | Event | Price | Change | Sq Ft Price |
|---|---|---|---|---|
| 10/30/2015 10/30/15 | Sold | $391,000 | -1.0% | $253 / Sq Ft |
| 10/15/2015 10/15/15 | Pending | -- | -- | -- |
| 09/11/2015 09/11/15 | For Sale | $395,000 | -- | $255 / Sq Ft |
Purchase History
| Date | Type | Sale Price | Title Company |
|---|---|---|---|
| Deed | $389,000 | None Available | |
| Deed | $389,000 | None Available | |
| Deed | $261,500 | None Available | |
| Deed | $52,500 | -- |
Mortgage History
| Date | Status | Loan Amount | Loan Type |
|---|---|---|---|
| Open | $365,317 | VA | |
| Closed | $397,363 | VA | |
| Previous Owner | $248,425 | New Conventional | |
| Previous Owner | $100,000 | Unknown | |
| Previous Owner | $75,000 | Fannie Mae Freddie Mac |
Similar Homes in Philadelphia, PA
Source: Bright MLS
MLS Number: PAPH2485364
APN: 301351800
- 811 S 18th St
- 1712 Christian St Unit 3
- 1800 Webster St
- 1706 Christian St
- 1704 Webster St
- 1713 Montrose St Unit 5
- 1809 Christian St
- 1706 Catharine St
- 1800 Catharine St
- 1714 Montrose St
- 1641 Christian St Unit 3
- 925 S 18th St
- 1715 Carpenter St
- 775 S Cleveland St
- 1631 Christian St
- 766 S 18th St
- 1801 Carpenter St Unit 3
- 1635 Catharine St
- 1623 Christian St Unit 3
- 1821 Carpenter St Unit C
