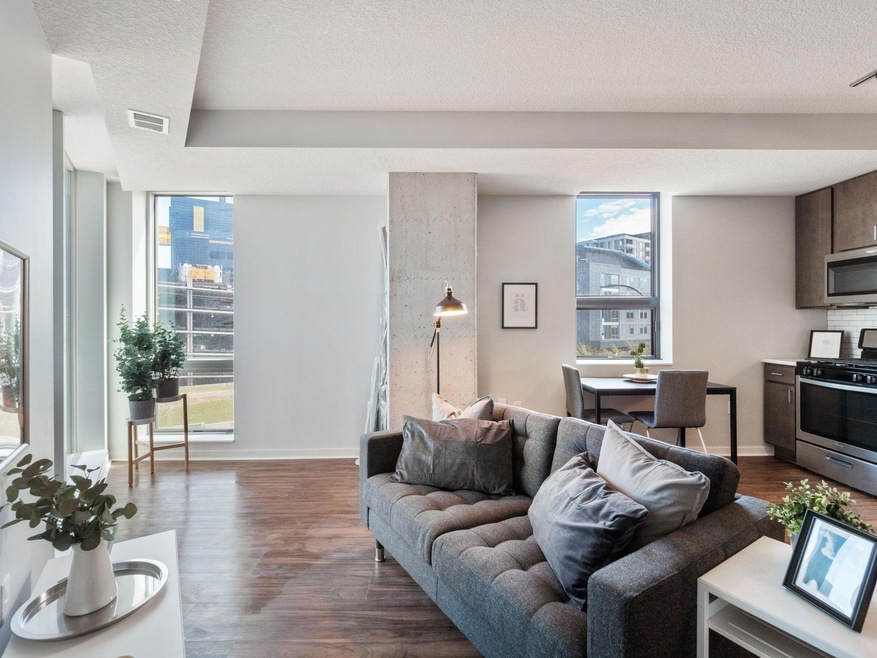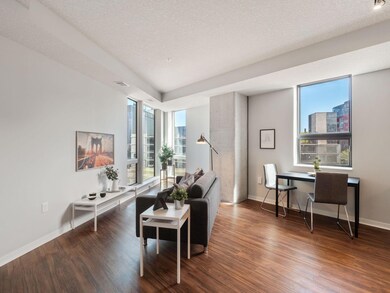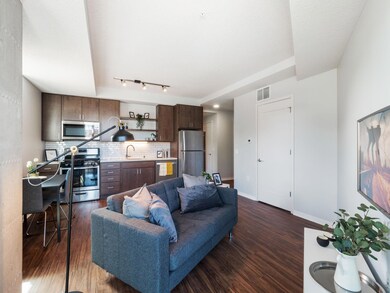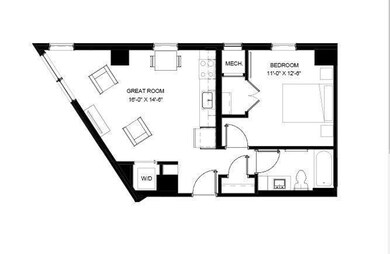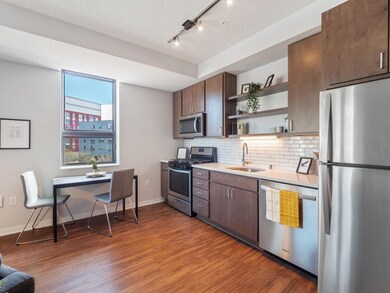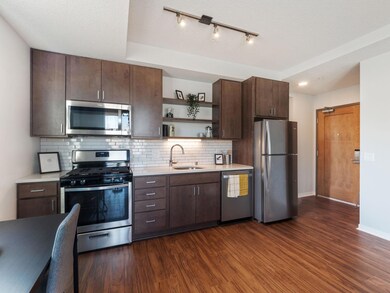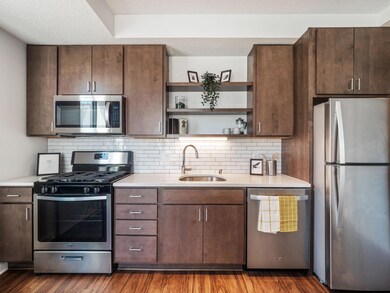811 S Washington Ave Unit 814 Minneapolis, MN 55415
Downtown East NeighborhoodHighlights
- No HOA
- 4-minute walk to Downtown East/Metrodome Station
- 1-Story Property
- Community Pool
- Living Room
- Forced Air Heating and Cooling System
About This Home
Located in the heart of Downtown East at 811 Washington Avenue South, Ironclad offers the perfect blend of historic neighborhood character and elegant modern comfort. From cosmopolitan concierge services to stunning, upscale fixtures and finishes, this is downtown Minneapolis living at its finest. Spacious open floor plans. Designer kitchens and baths. Resort-inspired on-site amenities. All located near light rail and just a short walk or ride from top downtown employers, The Guthrie Theater, U.S. Bank Stadium, Gold Medal Park, Mill City shopping, dining and more. Pricing and availability subject to change daily. Photos of similar unit.
Property Details
Home Type
- Multi-Family
Year Built
- Built in 2019
Home Design
- Apartment
Interior Spaces
- 619 Sq Ft Home
- 1-Story Property
- Living Room
Bedrooms and Bathrooms
- 1 Bedroom
- 1 Full Bathroom
Utilities
- Forced Air Heating and Cooling System
Listing and Financial Details
- Property Available on 8/1/25
- Tenant pays for cable TV, heat, trash collection
Community Details
Overview
- No Home Owners Association
- Ironclad Subdivision
Recreation
- Community Pool
Map
Source: NorthstarMLS
MLS Number: 6732432
- 901 S 2nd St Unit 905
- 215 10th Ave S Unit 312
- 215 10th Ave S Unit 320
- 215 10th Ave S Unit 723
- 215 10th Ave S Unit 812
- 215 10th Ave S Unit 525
- 215 10th Ave S Unit 633
- 215 10th Ave S Unit 729
- 215 10th Ave S Unit 108
- 750 S 2nd St Unit 413
- 250 Park Ave Unit 610
- 250 Park Ave Unit 312
- 250 Park Ave Unit 515
- 700 S 2nd St Unit W31
- 600 S 2nd St Unit S104
- 600 S 2nd St Unit S106
- 150 Portland Ave Unit 701
- 1111 W River Pkwy Unit 26C
- 1111 W River Pkwy Unit 24C
- 1111 W River Pkwy Unit 33A
