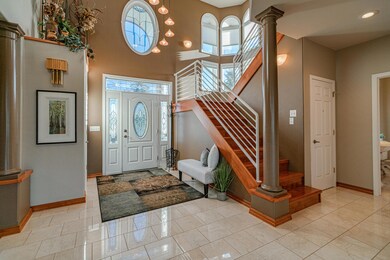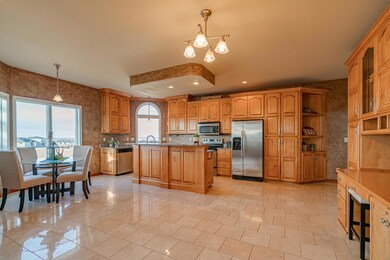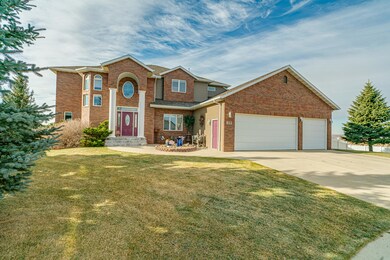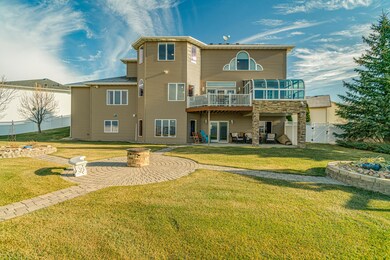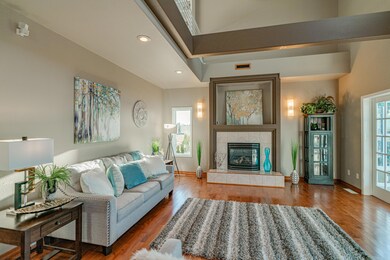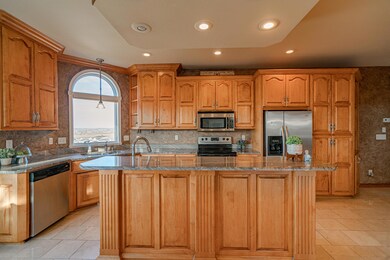
811 Saddle Ridge Rd Bismarck, ND 58503
Country West NeighborhoodHighlights
- 0.7 Acre Lot
- Deck
- Cathedral Ceiling
- Century High School Rated A
- Family Room with Fireplace
- 1-minute walk to New Generations Park
About This Home
As of June 2024Best View in North Bismarck! Here's your chance to own a one-of-a-kind home with beautiful west facing views on 0.7 acres in a cul-de-sac. From the moment you walk in, you will feel the warmth of the this home with large entry way with cathedral ceiling looking out to main floor living area or up to 2nd floor. Gourmet kitchen with center island and prep sink, maple cabinets. Relax in your main floor living area that has walkouts to back deck or sunroom entrance. Living room also has cathedral ceilings giving lots of daylight. Entertain in front dining room with half bath off to the side. Main Floor Master Bedroom with walki-in closet and Full Master Bath. Jacuzzi Tub and Walk-in Shower. Main Floor Laundry Room with Utility Sink is off of garage entrance for convenience. Make your way upstairs to beautiful loft area with reading nook under the window, leading to 2 more bedrooms with a jack and jill full bathroom with jacuzzi tub and large walk-in shower. Option to have master bedroom on this upper level as well. Walkout basement level is large with options for 2 living spaces or rec areas. Wet bar and gas fireplace as well as a cozy reading area by large basement windows. Craft room or bonus room in basement with sink. Two more bedrooms and 3/4 bath also in basement area. Storage areas also available in the basement level. Covered patio out back on basement level to enjoy backyard. Fully fenced yard (vinyl). Low maintenance Deck on main level to grill, entertain, and enjoy the sunsets. Amazing Views!! Come Check this one out!
Last Agent to Sell the Property
DESRI NEETHER
NEXTHOME LEGENDARY PROPERTIES Listed on: 12/10/2020
Co-Listed By
TAMMI WINBAUER
NEXTHOME LEGENDARY PROPERTIES
Home Details
Home Type
- Single Family
Est. Annual Taxes
- $7,330
Year Built
- Built in 2000
Lot Details
- 0.7 Acre Lot
- Lot Dimensions are 67x317x141
- Cul-De-Sac
- Pie Shaped Lot
- Front Yard Sprinklers
Parking
- 3 Car Attached Garage
- Garage Door Opener
- Driveway
Home Design
- Brick Exterior Construction
- Shingle Roof
- Vinyl Siding
Interior Spaces
- 2-Story Property
- Wet Bar
- Cathedral Ceiling
- Gas Fireplace
- Window Treatments
- Family Room with Fireplace
- 2 Fireplaces
- Living Room with Fireplace
- Finished Basement
- Walk-Out Basement
- Home Security System
- Property Views
Kitchen
- Oven
- Cooktop
- Microwave
- Dishwasher
Flooring
- Wood
- Carpet
- Tile
- Vinyl
Bedrooms and Bathrooms
- 5 Bedrooms
- Primary Bedroom on Main
- Walk-In Closet
- Whirlpool Bathtub
Laundry
- Laundry on main level
- Dryer
- Washer
Outdoor Features
- Deck
- Patio
Utilities
- Forced Air Heating and Cooling System
- Heating System Uses Natural Gas
Listing and Financial Details
- Assessor Parcel Number 0948-001-025
Ownership History
Purchase Details
Home Financials for this Owner
Home Financials are based on the most recent Mortgage that was taken out on this home.Purchase Details
Home Financials for this Owner
Home Financials are based on the most recent Mortgage that was taken out on this home.Purchase Details
Purchase Details
Similar Homes in Bismarck, ND
Home Values in the Area
Average Home Value in this Area
Purchase History
| Date | Type | Sale Price | Title Company |
|---|---|---|---|
| Warranty Deed | $695,000 | Quality Title | |
| Warranty Deed | $575,000 | Bismarck Title Company | |
| Quit Claim Deed | -- | None Available | |
| Warranty Deed | $400,000 | -- |
Mortgage History
| Date | Status | Loan Amount | Loan Type |
|---|---|---|---|
| Open | $625,430 | New Conventional | |
| Previous Owner | $460,000 | New Conventional |
Property History
| Date | Event | Price | Change | Sq Ft Price |
|---|---|---|---|---|
| 06/04/2024 06/04/24 | Sold | -- | -- | -- |
| 05/07/2024 05/07/24 | Pending | -- | -- | -- |
| 04/17/2024 04/17/24 | For Sale | $729,999 | +27.0% | $148 / Sq Ft |
| 05/11/2021 05/11/21 | Sold | -- | -- | -- |
| 03/13/2021 03/13/21 | Pending | -- | -- | -- |
| 12/10/2020 12/10/20 | For Sale | $575,000 | -- | $116 / Sq Ft |
Tax History Compared to Growth
Tax History
| Year | Tax Paid | Tax Assessment Tax Assessment Total Assessment is a certain percentage of the fair market value that is determined by local assessors to be the total taxable value of land and additions on the property. | Land | Improvement |
|---|---|---|---|---|
| 2024 | $10,423 | $411,000 | $66,000 | $345,000 |
| 2023 | $10,506 | $411,000 | $66,000 | $345,000 |
| 2022 | $8,837 | $377,050 | $66,000 | $311,050 |
| 2021 | $8,256 | $335,900 | $59,000 | $276,900 |
| 2020 | $7,185 | $321,450 | $49,000 | $272,450 |
| 2019 | $7,432 | $344,250 | $0 | $0 |
| 2018 | $6,806 | $344,250 | $49,000 | $295,250 |
| 2017 | $6,514 | $344,250 | $49,000 | $295,250 |
| 2016 | $6,514 | $344,250 | $40,000 | $304,250 |
| 2014 | -- | $310,800 | $0 | $0 |
Agents Affiliated with this Home
-
KIMBERLY MCCOY
K
Seller's Agent in 2024
KIMBERLY MCCOY
CENTURY 21 Morrison Realty
(701) 426-6622
2 in this area
26 Total Sales
-
D
Seller's Agent in 2021
DESRI NEETHER
NEXTHOME LEGENDARY PROPERTIES
-
T
Seller Co-Listing Agent in 2021
TAMMI WINBAUER
NEXTHOME LEGENDARY PROPERTIES
-
Chris Morris

Buyer's Agent in 2021
Chris Morris
CENTURY 21 Morrison Realty
(701) 471-3631
2 in this area
108 Total Sales
Map
Source: Bismarck Mandan Board of REALTORS®
MLS Number: 3409176
APN: 0948-001-025
- 4256 High Creek Rd
- 3337 Thunderbird Ln
- 650 Terrace Dr
- 1501 Crest Rd
- 1507 Crest Rd
- 1508 Crest Rd
- 4106 Selkirk Rd
- 107 Buckskin Ave
- 1325 Eagles View Ln
- 1515 High Creek Place
- 1521 High Creek Place
- 1510 High Creek Place
- 1502 High Creek Place
- 602 Mustang Dr
- 517 Portage Dr
- 313 Arabian Ave
- 300 W Brandon Dr
- 4209 Ruminant Cir
- 4215 Ruminant Cir
- 4227 Ruminant Cir

