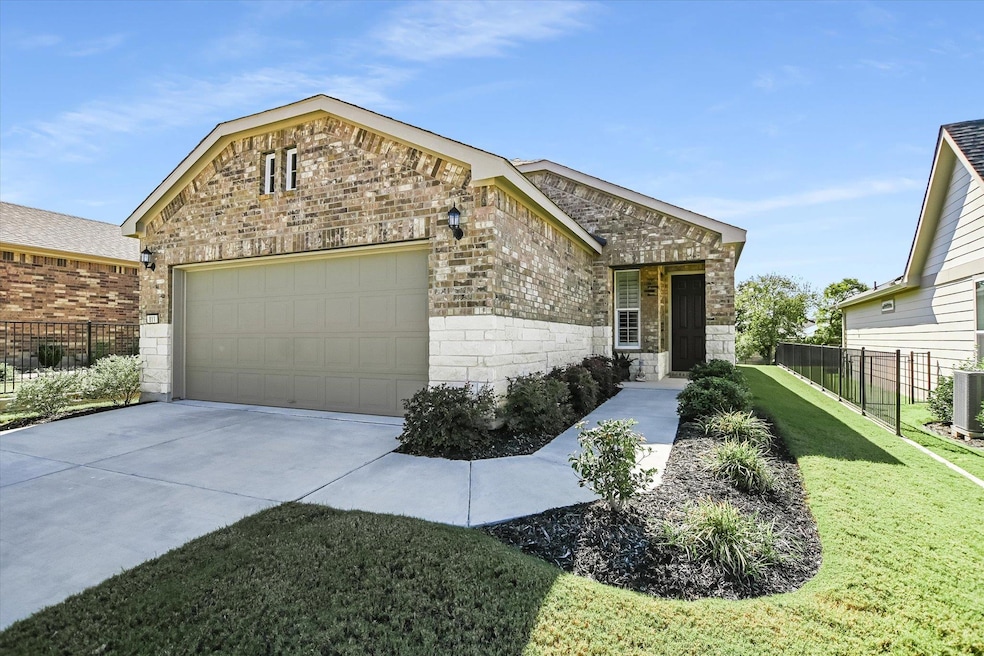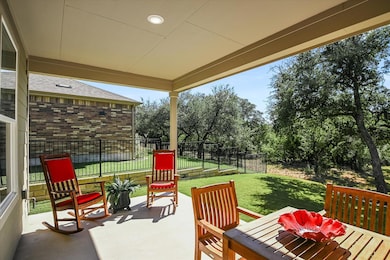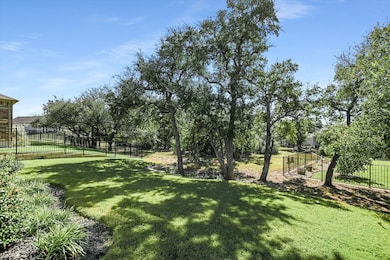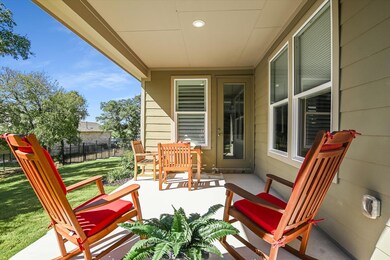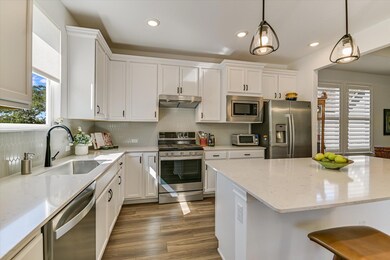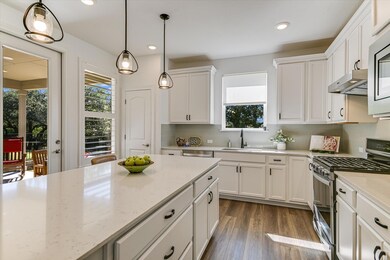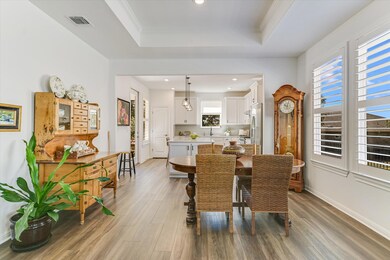811 Saratoga Ln Georgetown, TX 78633
Sun City NeighborhoodEstimated payment $2,758/month
Highlights
- Golf Course Community
- Fitness Center
- Eat-In Gourmet Kitchen
- Douglas Benold Middle School Rated A-
- Fishing
- View of Trees or Woods
About This Home
Nestled in the newer section of Del Webb’s Sun City resort neighborhood, this move-in ready Compass plan offers a coveted greenbelt view lot, perfect for those who appreciate a touch of nature right at their doorstep! Built in 2022, this delightful home features 2 bedrooms, 2 bathrooms, and a lovely study with its own private door—ideal as an office or perhaps just a quiet escape. The open-concept living, kitchen, and dining area is filled with natural light, and enhanced by a trayed ceiling, and timeless crown molding. The kitchen is a chef's delight, with 42” upper cabinets, quartz countertops, gas stove and stainless-steel appliances. The laundry room features built-in cabinetry and a delightful little door for closet-to-hamper convenience. Step outside to your covered patio, which is plumbed with natural gas for a grill, and enjoying the view of a grove of Texas Live Oak trees. But wait, there's more! This home comes with all the extras often missing in new construction: custom plantation-style shutters, a whole-house water softener, and yes, the refrigerator, washer, and dryer are all included! Just pack your bags and move right in—no need to worry about those pesky “extras.” Living in Sun City, you're not just purchasing a home, you're embracing an active lifestyle. The community boasts three golf courses, 26 pickleball courts, 12 tennis courts, 8 bocce ball courts, 4 state-of-the art fitness centers, 8 resort style pools, and multiple hiking trails—all tailored to support a vibrant 55+ lifestyle. Plus, you're just a stone's throw away from the historic and charming town of Georgetown, TX. Discover the perfect blend of luxury, comfort, and community at 811 Saratoga Lane. Welcome home!
Listing Agent
Compass RE Texas, LLC Brokerage Phone: (512) 775-4151 License #0544289 Listed on: 11/14/2025

Home Details
Home Type
- Single Family
Est. Annual Taxes
- $4,786
Year Built
- Built in 2022
Lot Details
- 5,881 Sq Ft Lot
- North Facing Home
- Wrought Iron Fence
- Partially Fenced Property
- Landscaped
- Interior Lot
- Level Lot
- Sprinkler System
- Wooded Lot
- Dense Growth Of Small Trees
- Private Yard
- Back and Front Yard
HOA Fees
- $158 Monthly HOA Fees
Parking
- 2 Car Attached Garage
- Parking Accessed On Kitchen Level
- Front Facing Garage
- Single Garage Door
- Garage Door Opener
- Driveway
Property Views
- Woods
- Park or Greenbelt
Home Design
- Brick Exterior Construction
- Slab Foundation
- Shingle Roof
- Composition Roof
- Masonry Siding
- HardiePlank Type
- Stone Veneer
Interior Spaces
- 1,409 Sq Ft Home
- 1-Story Property
- Open Floorplan
- Wired For Data
- Crown Molding
- Tray Ceiling
- High Ceiling
- Ceiling Fan
- Recessed Lighting
- Insulated Windows
- Plantation Shutters
- Blinds
- Window Screens
- Entrance Foyer
- Multiple Living Areas
- Living Room
- Dining Room
- Home Office
- Storage Room
Kitchen
- Eat-In Gourmet Kitchen
- Open to Family Room
- Convection Oven
- Free-Standing Gas Oven
- Gas Range
- Microwave
- Dishwasher
- Kitchen Island
- Quartz Countertops
- Disposal
Flooring
- Carpet
- Tile
- Vinyl
Bedrooms and Bathrooms
- 2 Main Level Bedrooms
- Walk-In Closet
- 2 Full Bathrooms
- Double Vanity
- Separate Shower
Laundry
- Laundry Room
- Dryer
- Washer
Home Security
- Home Security System
- Carbon Monoxide Detectors
- Fire and Smoke Detector
Eco-Friendly Details
- Sustainability products and practices used to construct the property include see remarks
- Energy-Efficient Windows
- Energy-Efficient HVAC
- Energy-Efficient Thermostat
Utilities
- Central Heating and Cooling System
- Vented Exhaust Fan
- Heating System Uses Natural Gas
- Underground Utilities
- Natural Gas Connected
- ENERGY STAR Qualified Water Heater
- Water Softener is Owned
- High Speed Internet
- Phone Available
- Cable TV Available
Additional Features
- No Interior Steps
- Covered Patio or Porch
Listing and Financial Details
- Assessor Parcel Number 209931680G0006
- Tax Block G
Community Details
Overview
- Association fees include common area maintenance
- Sun City Texas Community Association
- Built by Del Webb Homes
- Sun City Nbrhd 68 Subdivision
- Community Lake
Amenities
- Community Barbecue Grill
- Picnic Area
- Common Area
- Restaurant
- Clubhouse
- Game Room
- Meeting Room
- Community Library
- Planned Social Activities
Recreation
- Golf Course Community
- Tennis Courts
- Sport Court
- Fitness Center
- Community Pool
- Fishing
- Putting Green
- Park
- Dog Park
- Trails
Map
Home Values in the Area
Average Home Value in this Area
Tax History
| Year | Tax Paid | Tax Assessment Tax Assessment Total Assessment is a certain percentage of the fair market value that is determined by local assessors to be the total taxable value of land and additions on the property. | Land | Improvement |
|---|---|---|---|---|
| 2025 | $6,134 | $358,435 | $84,000 | $274,435 |
| 2024 | $6,134 | $377,247 | $90,000 | $287,247 |
| 2023 | $6,403 | $392,057 | $90,000 | $302,057 |
| 2022 | $1,803 | $80,000 | $80,000 | $0 |
Property History
| Date | Event | Price | List to Sale | Price per Sq Ft |
|---|---|---|---|---|
| 11/14/2025 11/14/25 | For Sale | $417,620 | -- | $296 / Sq Ft |
Purchase History
| Date | Type | Sale Price | Title Company |
|---|---|---|---|
| Special Warranty Deed | -- | None Listed On Document |
Source: Unlock MLS (Austin Board of REALTORS®)
MLS Number: 5851145
APN: R610536
- 813 Saratoga Ln
- 106 Kitty Hawk Rd
- 309 Kitty Hawk Rd
- 902 Saratoga Ln
- 502 Saratoga Ln
- 107 Lafayette St
- 202 Iron Rail Ln
- 705 Kitty Hawk Rd
- 702 Kitty Hawk Rd
- 511 Wooden Rail Ln
- 210 Smokestack Ln
- 203 Smokestack Ln
- 201 Smokestack Ln
- 908 Jennings Branch
- 101 Halford Rd
- 122 Clay Hill St
- 117 Spanish Star St
- 205 Veneta Ln
- 113 Hobby St
- 400 Veneta Ln
- 312 Kitty Hawk Rd
- 517 Coda Crossing
- 500 Veneta Ln
- 321 Coda Crossing
- 29600 Ronald Reagan Blvd Unit 2100
- 29600 Ronald Reagan Blvd Unit C1 5300
- 29600 Ronald Reagan Blvd Unit B1 2307
- 29600 Ronald Reagan Blvd Unit A2 1308
- 29600 Ronald W Reagan Blvd
- 411 Capote Peak Dr
- 2340 Sawdust Dr
- 124 Millbend Rd
- 105 Meadow Dr
- 308 Millbend Rd
- 204 Monument Hill Trail
- 216 Armstrong Dr
- 310 Deer Meadow Cir
- 132 County Road 247
- 6618 Cherrywood Ln
- 223 Bonham Loop
