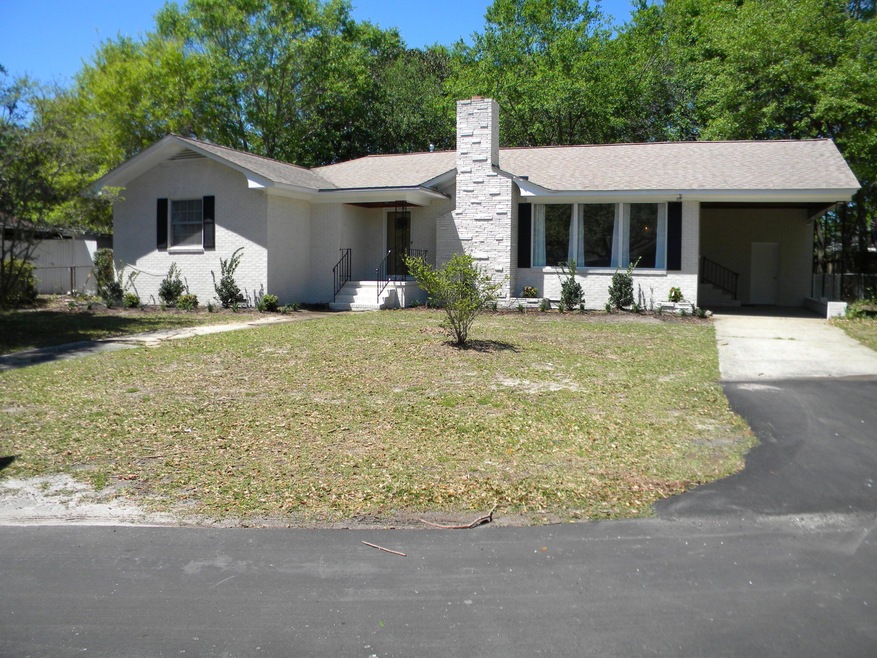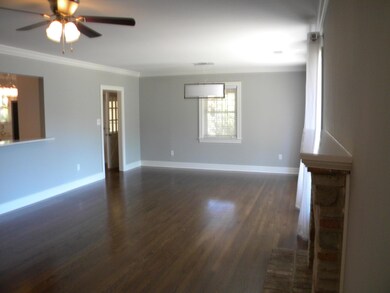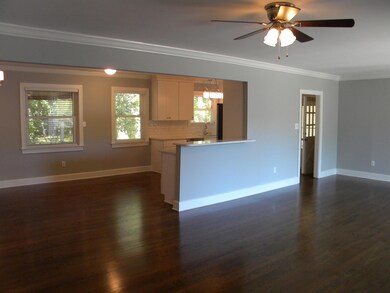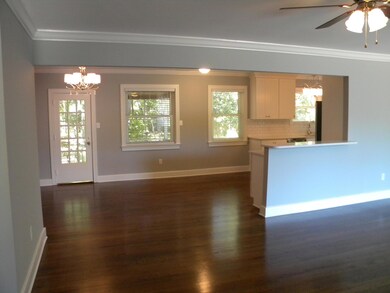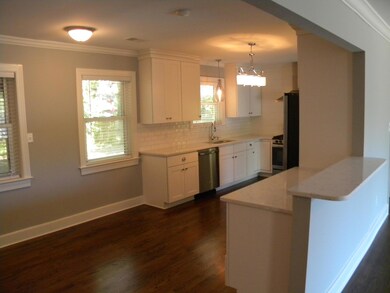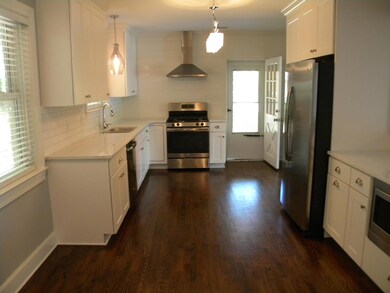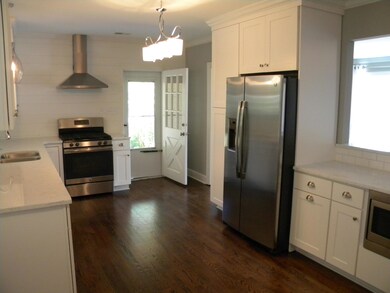
811 Sheldon Rd Charleston, SC 29407
Highlights
- Wood Flooring
- Eat-In Kitchen
- Cooling Available
- St. Andrews School Of Math And Science Rated A
- Screened Patio
- Forced Air Heating System
About This Home
As of August 2024Beautifully renovated 1 story, 3 bedroom, 2 full bath home very close to downtown! Inside you will find new shaker style kitchen cabinets with soft close doors and drawers, new counters, and new appliances. The large master bathroom is all new as well and includes a stand up shower with frameless glass door, new vanity and toilet. The floors are original oak hardwood and have been refinished with a satin stain. The A/C is all new including ductwork. This house features a large fenced in back yard with renovated storage shed/playhouse.
Last Agent to Sell the Property
Brand Name Real Estate License #60981 Listed on: 04/07/2017

Home Details
Home Type
- Single Family
Est. Annual Taxes
- $2,455
Year Built
- Built in 1953
Lot Details
- 0.32 Acre Lot
- Level Lot
Home Design
- Brick Foundation
- Architectural Shingle Roof
Interior Spaces
- 1,920 Sq Ft Home
- 1-Story Property
- Smooth Ceilings
- Ceiling Fan
- Living Room with Fireplace
- Combination Dining and Living Room
- Utility Room
- Crawl Space
Kitchen
- Eat-In Kitchen
- Dishwasher
Flooring
- Wood
- Ceramic Tile
Bedrooms and Bathrooms
- 3 Bedrooms
- 2 Full Bathrooms
Parking
- 1 Parking Space
- Carport
Outdoor Features
- Screened Patio
Schools
- St. Andrews Elementary School
- West Ashley Middle School
- West Ashley High School
Utilities
- Cooling Available
- Forced Air Heating System
Community Details
- Moreland Subdivision
Ownership History
Purchase Details
Home Financials for this Owner
Home Financials are based on the most recent Mortgage that was taken out on this home.Purchase Details
Home Financials for this Owner
Home Financials are based on the most recent Mortgage that was taken out on this home.Purchase Details
Home Financials for this Owner
Home Financials are based on the most recent Mortgage that was taken out on this home.Purchase Details
Purchase Details
Similar Homes in the area
Home Values in the Area
Average Home Value in this Area
Purchase History
| Date | Type | Sale Price | Title Company |
|---|---|---|---|
| Deed | $775,000 | None Listed On Document | |
| Deed | $456,250 | None Available | |
| Deed | $215,000 | None Available | |
| Deed Of Distribution | -- | -- | |
| Interfamily Deed Transfer | -- | -- |
Mortgage History
| Date | Status | Loan Amount | Loan Type |
|---|---|---|---|
| Open | $620,000 | New Conventional | |
| Previous Owner | $456,250 | Adjustable Rate Mortgage/ARM | |
| Previous Owner | $100,000 | New Conventional |
Property History
| Date | Event | Price | Change | Sq Ft Price |
|---|---|---|---|---|
| 08/16/2024 08/16/24 | Sold | $775,000 | -3.0% | $404 / Sq Ft |
| 07/09/2024 07/09/24 | Price Changed | $799,000 | -3.1% | $416 / Sq Ft |
| 05/17/2024 05/17/24 | For Sale | $824,900 | +80.8% | $430 / Sq Ft |
| 05/22/2017 05/22/17 | Sold | $456,250 | 0.0% | $238 / Sq Ft |
| 04/22/2017 04/22/17 | Pending | -- | -- | -- |
| 04/07/2017 04/07/17 | For Sale | $456,250 | -- | $238 / Sq Ft |
Tax History Compared to Growth
Tax History
| Year | Tax Paid | Tax Assessment Tax Assessment Total Assessment is a certain percentage of the fair market value that is determined by local assessors to be the total taxable value of land and additions on the property. | Land | Improvement |
|---|---|---|---|---|
| 2023 | $2,455 | $18,680 | $0 | $0 |
| 2022 | $2,287 | $18,680 | $0 | $0 |
| 2021 | $2,399 | $18,680 | $0 | $0 |
| 2020 | $2,488 | $18,680 | $0 | $0 |
| 2019 | $2,468 | $18,200 | $0 | $0 |
| 2017 | $1,344 | $11,930 | $0 | $0 |
| 2016 | $1,290 | $11,930 | $0 | $0 |
| 2015 | $1,332 | $11,930 | $0 | $0 |
| 2014 | $1,115 | $0 | $0 | $0 |
| 2011 | -- | $0 | $0 | $0 |
Agents Affiliated with this Home
-
Diane Leisner Hone
D
Seller's Agent in 2024
Diane Leisner Hone
The Boulevard Company
(843) 696-4706
152 Total Sales
-
Renee Reinert
R
Buyer's Agent in 2024
Renee Reinert
Carolina One Real Estate
(843) 478-7875
96 Total Sales
-
Russell Price
R
Seller's Agent in 2017
Russell Price
Brand Name Real Estate
(843) 670-1170
15 Total Sales
-
Eric Peth

Buyer's Agent in 2017
Eric Peth
Agent Group Realty
(843) 252-7800
4 Total Sales
Map
Source: CHS Regional MLS
MLS Number: 17009896
APN: 421-03-00-096
- 718 Parish Rd
- 728 N Godfrey Park Place
- 867 Colony Dr Unit F92
- 870 Colony Dr Unit A14
- 874 Colony Dr Unit B19
- 710 W Harrison Rd
- 735 Woodward Rd
- 51 Stocker Dr
- 7 Chadwick Dr Unit A
- 41 Berkeley Rd
- 45 Lyttleton Ave
- 6 Beverly Rd
- 7 Wesley Dr
- 622 Windermere Blvd Unit D
- 32 Rosedale Dr
- 31 Lyttleton St
- 9 Wesley Dr
- 19 Avondale Ave
- 22 Charlestowne Rd
- 103 Tall Oak Ave
