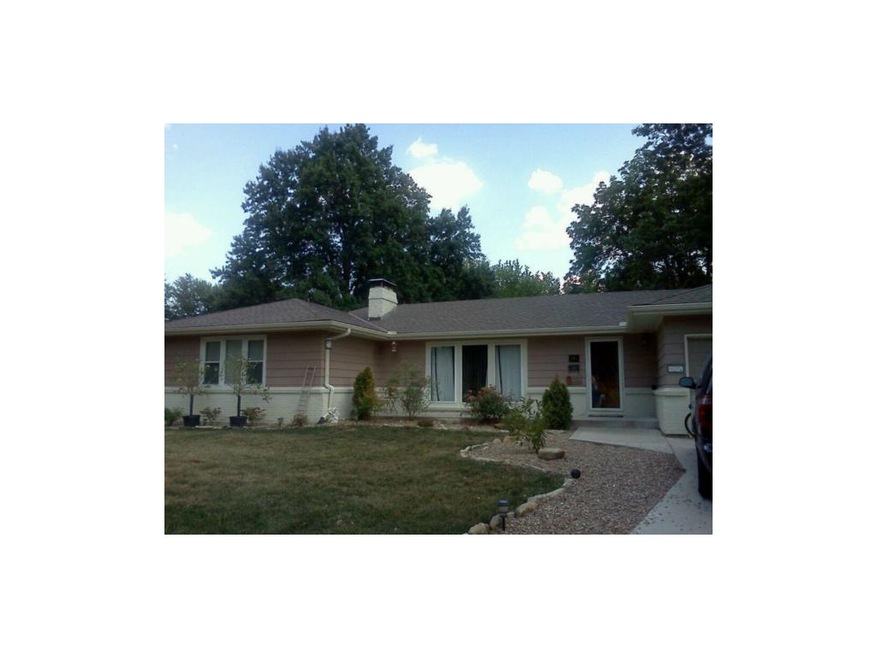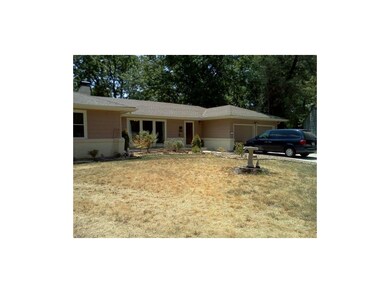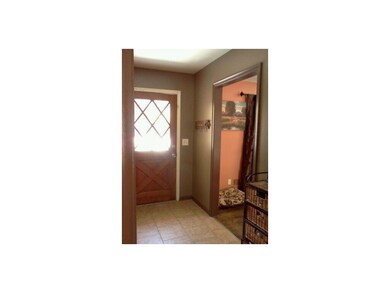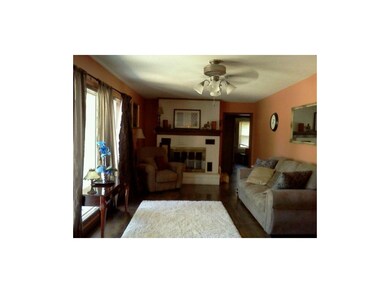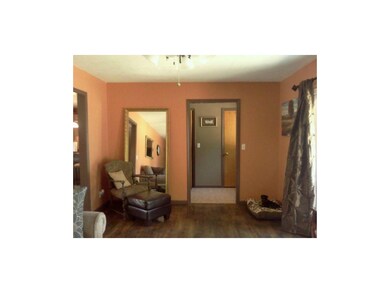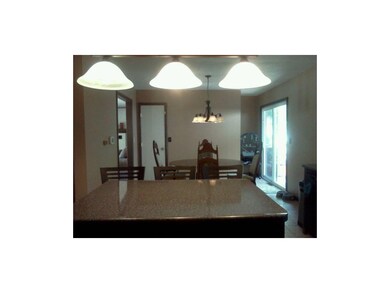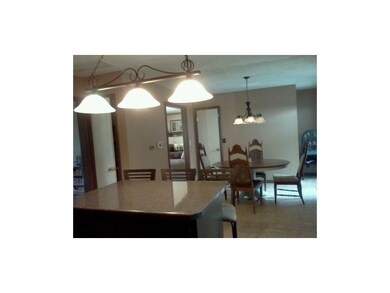
811 SW Lucinda Ct Lees Summit, MO 64081
Lee's Summit NeighborhoodEstimated Value: $269,000 - $349,000
Highlights
- Home Theater
- Above Ground Pool
- Living Room with Fireplace
- Pleasant Lea Middle School Rated A-
- Deck
- Vaulted Ceiling
About This Home
As of September 2012Come home to this true ranch in Lee's Summit. Updated w/exceptional finishes, glass backsplash, custom cabinets, built-in pantry. New thermal windows, cedar closet ,tons of storage. Enjoy morning coffee on the deck (22x14) or breakfast at the island. Media room & workshop in bsmnt. New roof! Huge fenced yard w/mature trees. Room sizes approximate. Must see to believe all the updates (too many to list) in this family friendly ranch. Custom cabinets, built-in pantry, Hague Water Max system, new tile in kitchen, entry & both baths. Cedar closet in hall, main floor laundry. Yard is great for family BBQs and ball games!
Last Agent to Sell the Property
Chartwell Realty LLC License #2012023787 Listed on: 07/18/2012

Home Details
Home Type
- Single Family
Est. Annual Taxes
- $1,836
Year Built
- Built in 1960
Lot Details
- Cul-De-Sac
- Aluminum or Metal Fence
- Many Trees
Parking
- 2 Car Attached Garage
- Garage Door Opener
Home Design
- Ranch Style House
- Traditional Architecture
- Blown-In Insulation
- Composition Roof
- Lap Siding
Interior Spaces
- Wet Bar: Hardwood, Ceramic Tiles, Double Vanity, Marble, Shower Over Tub, Whirlpool Tub, Fireplace, Kitchen Island, Pantry
- Built-In Features: Hardwood, Ceramic Tiles, Double Vanity, Marble, Shower Over Tub, Whirlpool Tub, Fireplace, Kitchen Island, Pantry
- Vaulted Ceiling
- Ceiling Fan: Hardwood, Ceramic Tiles, Double Vanity, Marble, Shower Over Tub, Whirlpool Tub, Fireplace, Kitchen Island, Pantry
- Skylights
- Wood Burning Fireplace
- Thermal Windows
- Shades
- Plantation Shutters
- Drapes & Rods
- Living Room with Fireplace
- 2 Fireplaces
- Home Theater
- Workshop
- Attic Fan
- Storm Doors
- Laundry on main level
Kitchen
- Eat-In Kitchen
- Electric Oven or Range
- Recirculated Exhaust Fan
- Dishwasher
- Kitchen Island
- Granite Countertops
- Laminate Countertops
- Disposal
Flooring
- Wood
- Wall to Wall Carpet
- Linoleum
- Laminate
- Stone
- Ceramic Tile
- Luxury Vinyl Plank Tile
- Luxury Vinyl Tile
Bedrooms and Bathrooms
- 4 Bedrooms
- Cedar Closet: Hardwood, Ceramic Tiles, Double Vanity, Marble, Shower Over Tub, Whirlpool Tub, Fireplace, Kitchen Island, Pantry
- Walk-In Closet: Hardwood, Ceramic Tiles, Double Vanity, Marble, Shower Over Tub, Whirlpool Tub, Fireplace, Kitchen Island, Pantry
- Double Vanity
- Whirlpool Bathtub
- Bathtub with Shower
Finished Basement
- Walk-Out Basement
- Fireplace in Basement
- Bedroom in Basement
Outdoor Features
- Above Ground Pool
- Deck
- Enclosed patio or porch
Utilities
- Forced Air Heating and Cooling System
Community Details
- South Lea Addition Subdivision
Listing and Financial Details
- Assessor Parcel Number 61-420-07-08-00-0-00-000
Ownership History
Purchase Details
Home Financials for this Owner
Home Financials are based on the most recent Mortgage that was taken out on this home.Purchase Details
Home Financials for this Owner
Home Financials are based on the most recent Mortgage that was taken out on this home.Purchase Details
Home Financials for this Owner
Home Financials are based on the most recent Mortgage that was taken out on this home.Purchase Details
Home Financials for this Owner
Home Financials are based on the most recent Mortgage that was taken out on this home.Purchase Details
Similar Homes in Lees Summit, MO
Home Values in the Area
Average Home Value in this Area
Purchase History
| Date | Buyer | Sale Price | Title Company |
|---|---|---|---|
| Davis Michael L | -- | Coffelt Land Title Inc | |
| Schmidt Philip | -- | Kansas City Title | |
| Messersmith Daniel F | -- | Metro One Title | |
| Nhrd Llc | -- | Capital Title Agency Inc | |
| Bray Carl R | -- | -- |
Mortgage History
| Date | Status | Borrower | Loan Amount |
|---|---|---|---|
| Open | Davis Michael L | $119,305 | |
| Closed | Davis Michael L | $140,000 | |
| Previous Owner | Schmidt Philip | $131,081 | |
| Previous Owner | Messersmith Daniel F | $101,250 | |
| Previous Owner | Nhrd Llc | $100,000 |
Property History
| Date | Event | Price | Change | Sq Ft Price |
|---|---|---|---|---|
| 09/27/2012 09/27/12 | Sold | -- | -- | -- |
| 08/15/2012 08/15/12 | Pending | -- | -- | -- |
| 07/18/2012 07/18/12 | For Sale | $142,500 | -- | $132 / Sq Ft |
Tax History Compared to Growth
Tax History
| Year | Tax Paid | Tax Assessment Tax Assessment Total Assessment is a certain percentage of the fair market value that is determined by local assessors to be the total taxable value of land and additions on the property. | Land | Improvement |
|---|---|---|---|---|
| 2024 | $4,151 | $57,494 | $18,069 | $39,425 |
| 2023 | $4,121 | $57,494 | $8,176 | $49,318 |
| 2022 | $2,163 | $26,790 | $14,155 | $12,635 |
| 2021 | $2,207 | $26,790 | $14,155 | $12,635 |
| 2020 | $2,125 | $25,541 | $14,155 | $11,386 |
| 2019 | $2,067 | $25,541 | $14,155 | $11,386 |
| 2018 | $1,873 | $21,476 | $4,188 | $17,288 |
| 2017 | $1,845 | $21,476 | $4,188 | $17,288 |
| 2016 | $1,845 | $20,938 | $3,895 | $17,043 |
| 2014 | $1,846 | $20,533 | $3,891 | $16,642 |
Agents Affiliated with this Home
-
Angie Volkmer

Seller's Agent in 2012
Angie Volkmer
Chartwell Realty LLC
(816) 645-6360
10 in this area
67 Total Sales
Map
Source: Heartland MLS
MLS Number: 1789959
APN: 61-420-07-08-00-0-00-000
- 801 SW Lea Dr
- 810 SW Pleasant Dr
- 602 SW Lea Dr
- 3053 NW Thoreau Ln
- 3073 NW Thoreau Ln
- 1002 SW Orrington Place
- 1200 SW Walnut St
- 1202 SW Walnut St
- 712 SW Benjamin Dr
- 715 SW Charleston Ave
- 1400 SW 8th Terrace
- 420 NW Kaylea Ct
- 1504 SW 9th St
- 309 SW 2nd St
- 706 SW Montgomery Ave
- 105 SW Alderson Place
- 1404 SW Heartwood Terrace
- 105 SW Donovan Rd
- 1440 SW Heartwood Dr
- 1429 SW Heartwood Terrace
- 811 SW Lucinda Ct
- 810 SW Lucinda Ct
- 812 SW Lucinda Ct
- 809 SW Lucinda Ct
- 808 SW Lucinda Ct
- 813 SW Lea Dr
- 821 SW Pleasant Dr
- 819 SW Pleasant Dr
- 825 SW Pleasant Dr
- 807 SW Lea Dr
- 815 SW Lea Dr
- 935 SW Lorman Dr
- 817 SW Pleasant Dr
- 813 SW Pleasant Dr
- 809 SW Pleasant Dr
- 812 SW Lea Dr
- 805 SW Lea Dr
- 939 SW Lorman Dr
- 807 SW Pleasant Dr
- 1001 SW Lorman Dr
