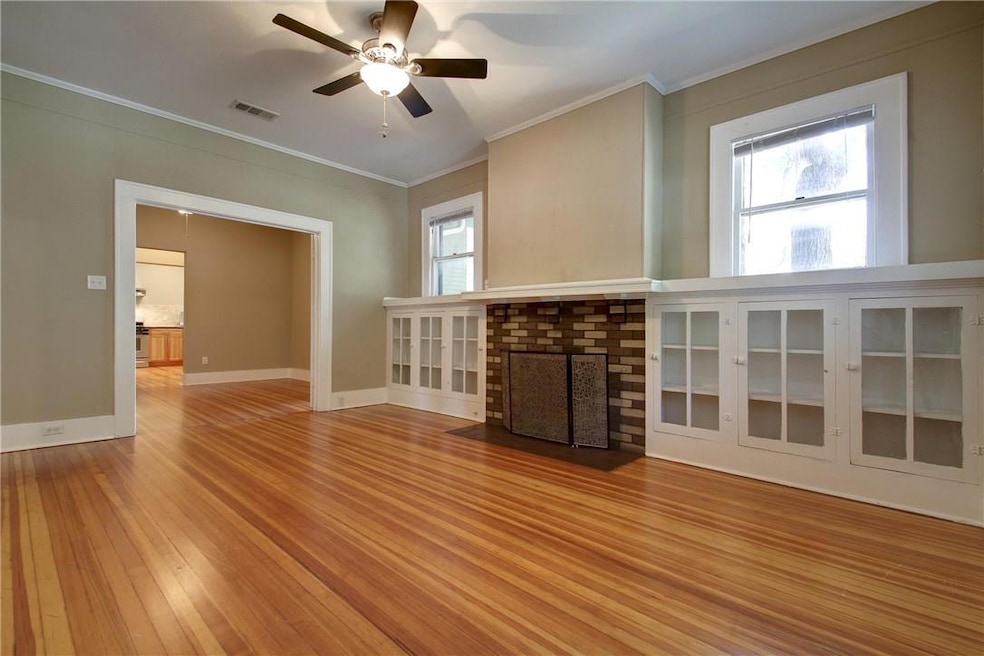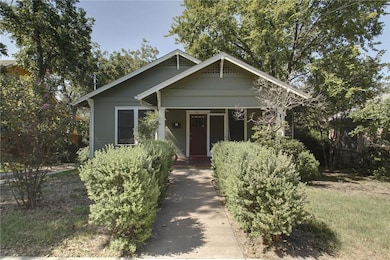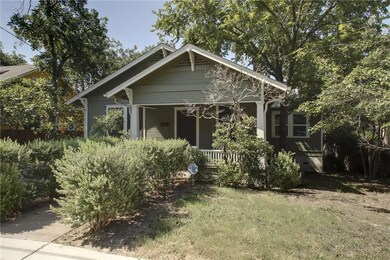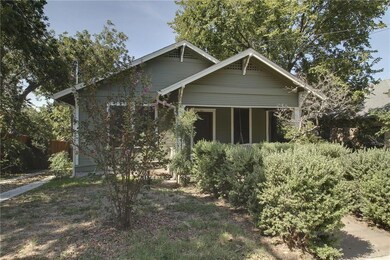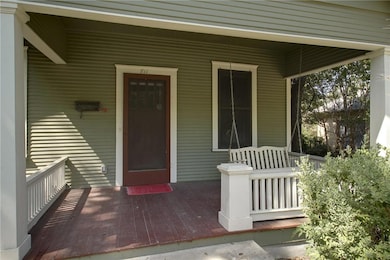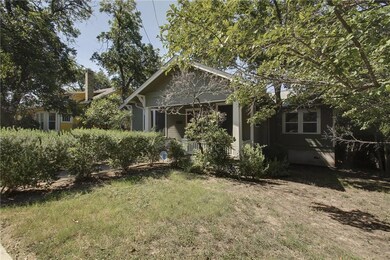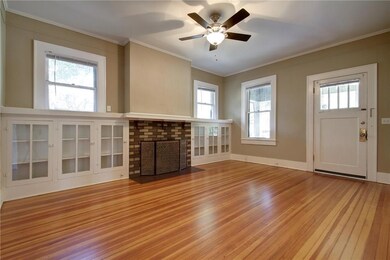811 W 30th St Unit A Austin, TX 78705
Heritage NeighborhoodHighlights
- Wood Flooring
- No HOA
- No Interior Steps
- Bryker Woods Elementary School Rated A
- Security System Owned
- 1-Story Property
About This Home
This charming 4 bed / 3 bath home is located just North of The University of Texas and underwent a major remodel in 2009. The home features gleaming wood floors, spacious rooms, including a large living area, upgraded traditional bathrooms, and a high-end kitchen with appliances. The exterior features a comfortable front porch and a single car garage off the alley. Being only located five blocks UT, this home is perfect for University of Texas students looking for gorgeous home. If a group of 6 residents or more, Unit B is a 2 bed/ 1.5 bath detached garage apartment that may be leased with Unit A.
Home Details
Home Type
- Single Family
Est. Annual Taxes
- $19,801
Year Built
- Built in 1924
Lot Details
- 8,146 Sq Ft Lot
- North Facing Home
Parking
- 1 Car Garage
Interior Spaces
- 2,894 Sq Ft Home
- 1-Story Property
- Bookcases
- Ceiling Fan
- Living Room with Fireplace
- Stacked Washer and Dryer
Kitchen
- Gas Cooktop
- Free-Standing Range
- Dishwasher
- Disposal
Flooring
- Wood
- Tile
Bedrooms and Bathrooms
- 4 Main Level Bedrooms
- 3 Full Bathrooms
Home Security
- Security System Owned
- Fire and Smoke Detector
Accessible Home Design
- No Interior Steps
Schools
- Bryker Woods Elementary School
- O Henry Middle School
- Austin High School
Utilities
- Central Heating and Cooling System
- Vented Exhaust Fan
Listing and Financial Details
- Security Deposit $4,400
- Tenant pays for all utilities
- 12 Month Lease Term
- $100 Application Fee
- Assessor Parcel Number 811 W 30th St #A
Community Details
Overview
- No Home Owners Association
- Harpers Subdivision
Pet Policy
- Pets allowed on a case-by-case basis
- Pet Deposit $500
Map
Source: Unlock MLS (Austin Board of REALTORS®)
MLS Number: 3547935
APN: 211346
- 2917 Pearl St Unit A2
- 808 W 29th St Unit 303
- 804 W 31st St
- 2832 Salado St
- 3108 Grandview St
- 2844 Shoal Crest Ave
- 2821 Salado St
- 3016 Guadalupe St Unit 212
- 3016 Guadalupe St Unit 202
- 2815 Rio Grande St Unit 201
- 2815 Rio Grande St Unit 211
- 1301 W 29th St
- 1107 W 31st St
- 2804 Rio Grande St Unit 210
- 615 W 33rd St
- 2801 Rio Grande St Unit 205
- 1113 W 31st St
- 803 W 28th St Unit 206
- 803 W 28th St Unit 105
- 803 W 28th St Unit 205
