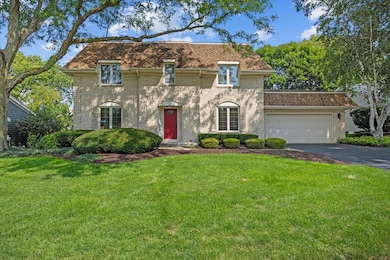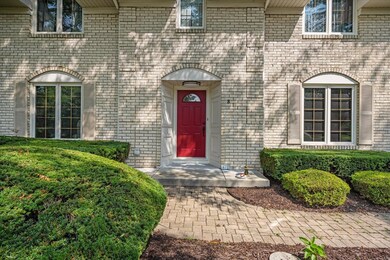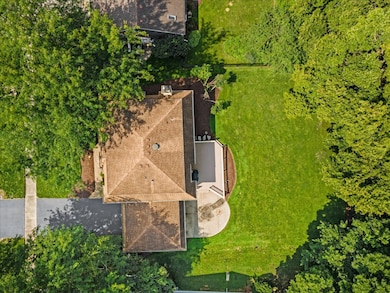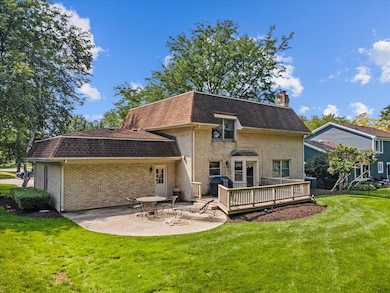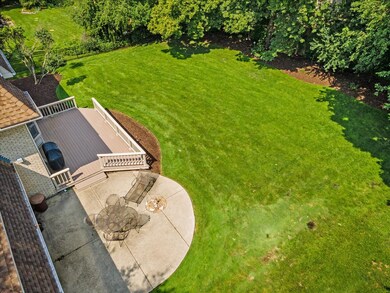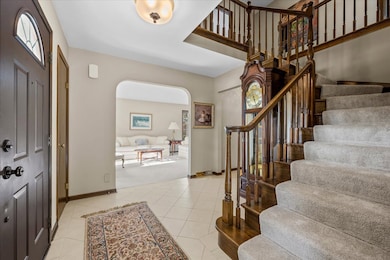
811 W Bauer Rd Naperville, IL 60563
Cress Creek NeighborhoodHighlights
- Home Theater
- Landscaped Professionally
- Deck
- Mill Street Elementary School Rated A+
- Mature Trees
- Property is near a park
About This Home
As of December 2024Classic Cress Creek 4 bedroom that is all brick, has a deep private yard w/deck and patio, an open floor plan and has been meticulously cared for by this longtime owner! The kitchen with granite tops is open to the family room, with a beautiful fireplace with a gas starter and built-in bookcases on each side. Wonderful views of the private backyard from both rooms. A walk-out bay in the breakfast room leads out onto the large deck. Both the living room and dining room offer great space for entertaining. First-floor laundry convenience as well. The powder bath has an updated solid surface top and newer faucets. Newer ceramic tile graces the welcoming foyer and through the 1/2 bath and kitchen/breakfast room. Hardwood flooring is evident in the family room. Upstairs a wide 2nd-floor hallway affords excellent spacing between the 4 bedrooms-ALL with walk-in closets. Updated family bath shared by BRS 2,3 & 4. The master bedroom is generously sized and the bath area offers double sinks, tub/shower, and two full-wall closets. It's easy to reconfigure as you need. The basement offers a comfortable custom-finished TV/Media/Rec room and also plenty of unfinished storage. The HVAC system is 7 yrs old and the roof about 10-12 yrs old. Ready for you to put your own touches to it! Minutes from everything Naperville has to offer. Downtown Naperville and the train less than 2 miles, I-88 less than 5 minutes, and part of the top-rated District 203 School System. The active and amenity-filled Cress Creek neighborhood is easy to enjoy!
Home Details
Home Type
- Single Family
Est. Annual Taxes
- $10,373
Year Built
- Built in 1977
Lot Details
- Lot Dimensions are 85x143
- Landscaped Professionally
- Mature Trees
- Wooded Lot
Parking
- 2 Car Attached Garage
- Garage Transmitter
- Garage Door Opener
- Driveway
- Parking Space is Owned
Home Design
- Traditional Architecture
- Brick Exterior Construction
- Asphalt Roof
- Concrete Perimeter Foundation
Interior Spaces
- 2,520 Sq Ft Home
- 2-Story Property
- Built-In Features
- Bookcases
- Bar Fridge
- Wood Burning Fireplace
- Fireplace With Gas Starter
- Blinds
- Center Hall Plan
- Entrance Foyer
- Family Room with Fireplace
- Formal Dining Room
- Home Theater
- Unfinished Attic
- Carbon Monoxide Detectors
Kitchen
- Range
- Microwave
- Dishwasher
- Granite Countertops
- Disposal
Flooring
- Wood
- Partially Carpeted
Bedrooms and Bathrooms
- 4 Bedrooms
- 4 Potential Bedrooms
- Walk-In Closet
- Dual Sinks
Laundry
- Laundry on main level
- Dryer
- Washer
Partially Finished Basement
- Partial Basement
- Sump Pump
Outdoor Features
- Deck
- Patio
Location
- Property is near a park
Schools
- Mill Street Elementary School
- Jefferson Junior High School
- Naperville North High School
Utilities
- Forced Air Heating and Cooling System
- Heating System Uses Natural Gas
- 100 Amp Service
- Lake Michigan Water
- Cable TV Available
Community Details
- Cress Creek Subdivision
Listing and Financial Details
- Senior Tax Exemptions
- Homeowner Tax Exemptions
Ownership History
Purchase Details
Home Financials for this Owner
Home Financials are based on the most recent Mortgage that was taken out on this home.Purchase Details
Home Financials for this Owner
Home Financials are based on the most recent Mortgage that was taken out on this home.Similar Homes in Naperville, IL
Home Values in the Area
Average Home Value in this Area
Purchase History
| Date | Type | Sale Price | Title Company |
|---|---|---|---|
| Warranty Deed | $940,000 | Chicago Title | |
| Warranty Deed | $620,000 | None Listed On Document |
Mortgage History
| Date | Status | Loan Amount | Loan Type |
|---|---|---|---|
| Open | $803,500 | New Conventional | |
| Previous Owner | $520,650 | Credit Line Revolving | |
| Previous Owner | $202,000 | Construction | |
| Previous Owner | $300,000 | Credit Line Revolving | |
| Previous Owner | $66,702 | New Conventional | |
| Previous Owner | $100,000 | Credit Line Revolving | |
| Previous Owner | $180,000 | Unknown | |
| Previous Owner | $158,000 | Unknown | |
| Previous Owner | $31,491 | Unknown |
Property History
| Date | Event | Price | Change | Sq Ft Price |
|---|---|---|---|---|
| 12/03/2024 12/03/24 | Sold | $940,000 | -4.0% | $373 / Sq Ft |
| 10/19/2024 10/19/24 | Pending | -- | -- | -- |
| 10/03/2024 10/03/24 | For Sale | $979,000 | +57.9% | $388 / Sq Ft |
| 03/27/2024 03/27/24 | Sold | $620,000 | -3.9% | $246 / Sq Ft |
| 02/06/2024 02/06/24 | Pending | -- | -- | -- |
| 01/17/2024 01/17/24 | For Sale | $645,000 | -- | $256 / Sq Ft |
Tax History Compared to Growth
Tax History
| Year | Tax Paid | Tax Assessment Tax Assessment Total Assessment is a certain percentage of the fair market value that is determined by local assessors to be the total taxable value of land and additions on the property. | Land | Improvement |
|---|---|---|---|---|
| 2023 | $10,690 | $180,750 | $62,270 | $118,480 |
| 2022 | $10,373 | $171,540 | $58,660 | $112,880 |
| 2021 | $9,996 | $165,420 | $56,570 | $108,850 |
| 2020 | $9,964 | $165,420 | $56,570 | $108,850 |
| 2019 | $9,592 | $157,330 | $53,800 | $103,530 |
| 2018 | $10,242 | $167,470 | $56,850 | $110,620 |
| 2017 | $10,022 | $161,790 | $54,920 | $106,870 |
| 2016 | $9,767 | $155,270 | $52,710 | $102,560 |
| 2015 | $9,763 | $147,430 | $50,050 | $97,380 |
| 2014 | $9,521 | $139,980 | $47,180 | $92,800 |
| 2013 | $9,458 | $140,950 | $47,510 | $93,440 |
Agents Affiliated with this Home
-
Ross Rosenberg

Seller's Agent in 2024
Ross Rosenberg
L.W. Reedy Real Estate
(312) 919-4322
2 in this area
33 Total Sales
-
Bill White

Seller's Agent in 2024
Bill White
Baird Warner
(630) 235-9760
96 in this area
262 Total Sales
-
Jazmine DeLeon

Buyer's Agent in 2024
Jazmine DeLeon
@ Properties
(773) 349-0931
1 in this area
43 Total Sales
Map
Source: Midwest Real Estate Data (MRED)
MLS Number: 11923194
APN: 07-12-101-032
- 1428 Calcutta Ln
- 607 Century Farm Ln
- 811 Commons Rd
- 1405 N West St
- 1408 N West St
- 1228 N West St
- SWC Rout 59 & North Aurora
- 426 Kensington Ct Unit 426
- 410 Kensington Ct Unit 410
- 1624 Mirror Lake Dr
- 1017 Royal Bombay Ct
- 921 Creekside Cir
- 1617 Imperial Cir
- 1017 Summit Hills Ln
- 1664 Imperial Cir
- 985 West Ct Unit D
- 1103 N Mill St Unit 111
- 1105 N Mill St Unit 215
- 1001 N Mill St Unit 310
- 223 W Bauer Rd

