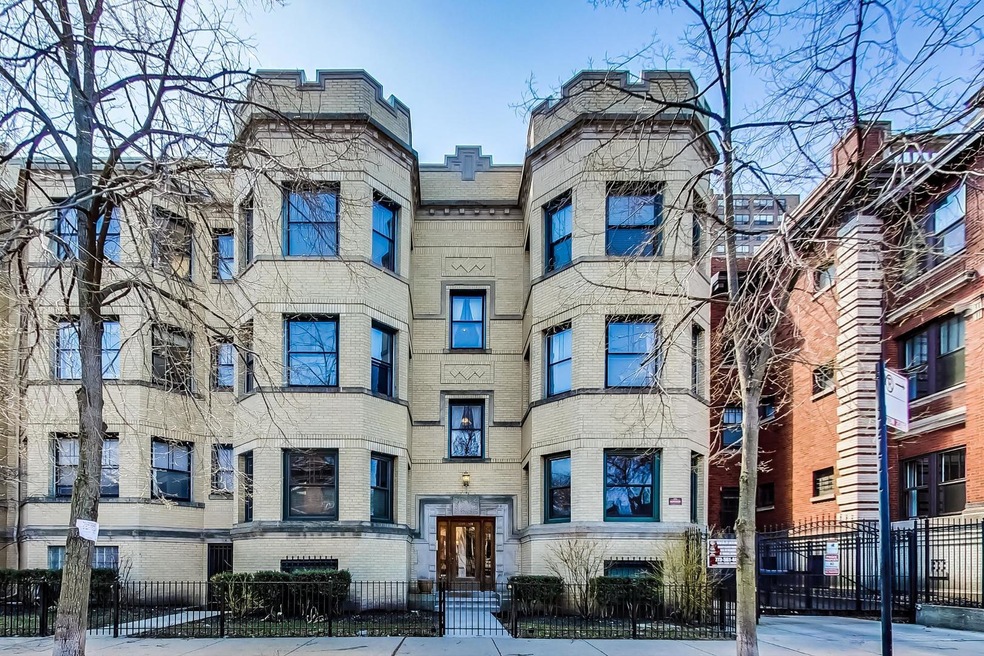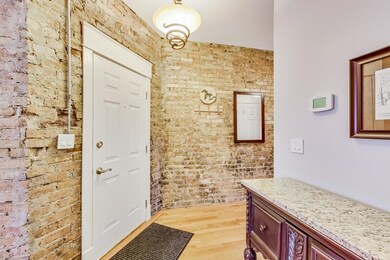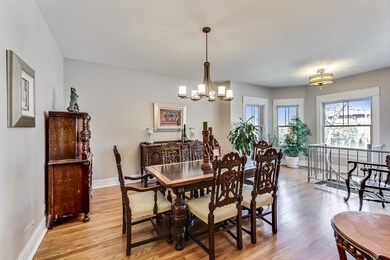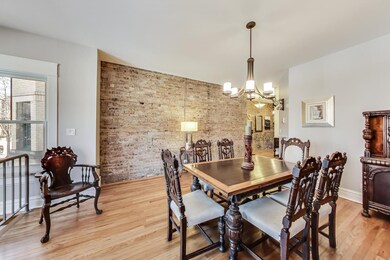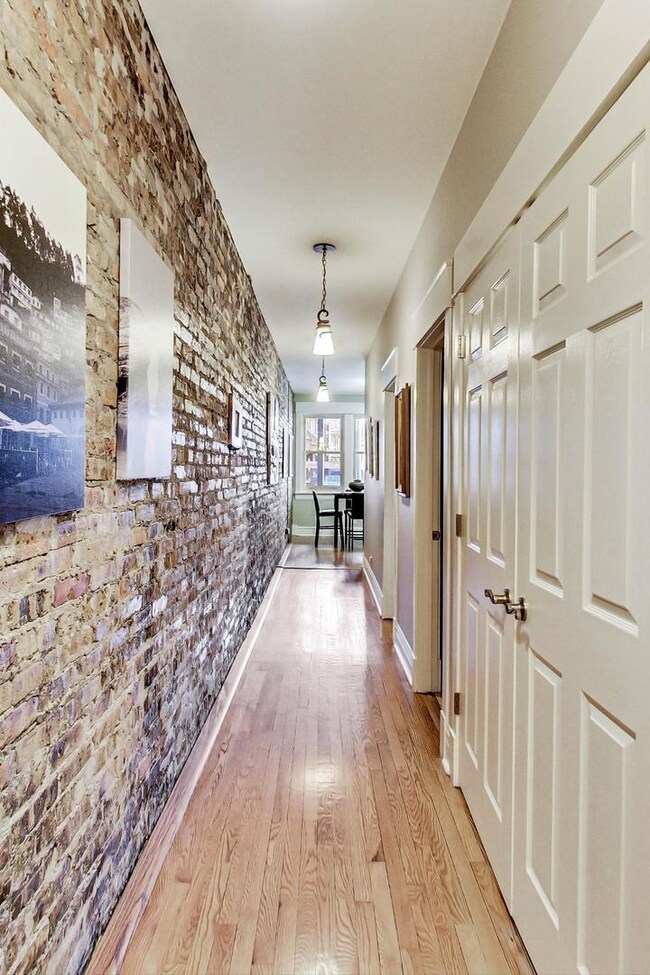
811 W Buena Ave Unit 1 Chicago, IL 60613
Buena Park NeighborhoodEstimated Value: $534,000 - $620,826
Highlights
- Landscaped Professionally
- Deck
- Main Floor Bedroom
- Lock-and-Leave Community
- Wood Flooring
- 1 Car Detached Garage
About This Home
As of May 2022Beautiful 3 bedroom, 3 bath duplex condo in a classic 1916 Buena Park brick building. This home has a wonderful layout with over 2100 sqft. Featuring: exposed brick, updated bathrooms, hardwood floors, and lots of character! Main level has 2 bedrooms, large living/dining area and U-Shaped kitchen and access to the deck. Extra-large lower-level family room and Primary Suite with 2 walk in closets, separate vanity and large walk in shower. Well maintained building and professionally managed association. Newer windows throughout (Anderson Renewal windows) Furnace replaced in 2019. Roof replaced with-in the last 10 years and spot tuckpointing completed in the last couple years. Garage parking leased and located next door for $200. per month. Close proximity to the lake and conveniently located to public transportation, restaurants, coffee shops, grocery stores and night life. Come and see this fantastic condo before it is too late!
Last Agent to Sell the Property
Dream Town Real Estate License #475119708 Listed on: 04/20/2022

Property Details
Home Type
- Condominium
Est. Annual Taxes
- $7,616
Year Built
- Built in 1916
Lot Details
- 0.55
HOA Fees
- $465 Monthly HOA Fees
Parking
- 1 Car Detached Garage
- Leased Parking
- Garage Door Opener
Home Design
- Brick Exterior Construction
Interior Spaces
- 2,129 Sq Ft Home
- 3-Story Property
- Insulated Windows
- Family Room
- Living Room
- Dining Room
- Storage
- Wood Flooring
- Intercom
Kitchen
- Range
- Microwave
- Dishwasher
Bedrooms and Bathrooms
- 3 Bedrooms
- 3 Potential Bedrooms
- Main Floor Bedroom
- Walk-In Closet
- Bathroom on Main Level
- 3 Full Bathrooms
Laundry
- Laundry Room
- Laundry on main level
- Dryer
- Washer
Finished Basement
- Basement Fills Entire Space Under The House
- Exterior Basement Entry
- Finished Basement Bathroom
Utilities
- Forced Air Heating and Cooling System
- Humidifier
- Heating System Uses Natural Gas
- Lake Michigan Water
Additional Features
- Deck
- Landscaped Professionally
Listing and Financial Details
- Homeowner Tax Exemptions
Community Details
Overview
- Association fees include water, insurance, exterior maintenance, lawn care, scavenger, snow removal
- 27 Units
- Manager Association, Phone Number (312) 379-0400
- Low-Rise Condominium
- Property managed by Forth Group
- Lock-and-Leave Community
Amenities
- Common Area
- Community Storage Space
Pet Policy
- Pets up to 100 lbs
- Limit on the number of pets
- Dogs and Cats Allowed
Security
- Resident Manager or Management On Site
- Carbon Monoxide Detectors
Ownership History
Purchase Details
Home Financials for this Owner
Home Financials are based on the most recent Mortgage that was taken out on this home.Purchase Details
Home Financials for this Owner
Home Financials are based on the most recent Mortgage that was taken out on this home.Purchase Details
Home Financials for this Owner
Home Financials are based on the most recent Mortgage that was taken out on this home.Purchase Details
Home Financials for this Owner
Home Financials are based on the most recent Mortgage that was taken out on this home.Similar Homes in Chicago, IL
Home Values in the Area
Average Home Value in this Area
Purchase History
| Date | Buyer | Sale Price | Title Company |
|---|---|---|---|
| Mccready Jeffrey P | $475,000 | Proper Title | |
| Levine Beth K | $375,000 | First American Title Ins Co | |
| Wollangk Bradford A | -- | -- | |
| Buchecker M Michelle | $166,000 | -- |
Mortgage History
| Date | Status | Borrower | Loan Amount |
|---|---|---|---|
| Open | Mccready Jeffrey P | $356,250 | |
| Previous Owner | Levine Beth K | $264,000 | |
| Previous Owner | Levine Beth K | $275,000 | |
| Previous Owner | Levine Beth K | $300,000 | |
| Previous Owner | Levine Beth K | $37,500 | |
| Previous Owner | Wollangk Bradford A | $129,000 | |
| Previous Owner | Buchecker M Michelle | $132,800 |
Property History
| Date | Event | Price | Change | Sq Ft Price |
|---|---|---|---|---|
| 05/27/2022 05/27/22 | Sold | $475,000 | +5.6% | $223 / Sq Ft |
| 04/25/2022 04/25/22 | Pending | -- | -- | -- |
| 04/20/2022 04/20/22 | For Sale | $450,000 | -- | $211 / Sq Ft |
Tax History Compared to Growth
Tax History
| Year | Tax Paid | Tax Assessment Tax Assessment Total Assessment is a certain percentage of the fair market value that is determined by local assessors to be the total taxable value of land and additions on the property. | Land | Improvement |
|---|---|---|---|---|
| 2024 | $9,850 | $48,822 | $9,231 | $39,591 |
| 2023 | $9,580 | $50,000 | $7,435 | $42,565 |
| 2022 | $9,580 | $50,000 | $7,435 | $42,565 |
| 2021 | $9,385 | $49,999 | $7,434 | $42,565 |
| 2020 | $7,616 | $37,289 | $5,699 | $31,590 |
| 2019 | $7,648 | $41,495 | $5,699 | $35,796 |
| 2018 | $7,518 | $41,495 | $5,699 | $35,796 |
| 2017 | $7,013 | $35,952 | $4,956 | $30,996 |
| 2016 | $6,701 | $35,952 | $4,956 | $30,996 |
| 2015 | $6,107 | $35,952 | $4,956 | $30,996 |
| 2014 | $6,215 | $36,067 | $3,779 | $32,288 |
| 2013 | $6,081 | $36,067 | $3,779 | $32,288 |
Agents Affiliated with this Home
-
Mark Keppy

Seller's Agent in 2022
Mark Keppy
Dream Town Real Estate
(773) 301-6332
3 in this area
226 Total Sales
-
Dominic Irpino

Buyer's Agent in 2022
Dominic Irpino
IRPINO Real Estate, Inc.
(773) 965-1871
41 in this area
263 Total Sales
Map
Source: Midwest Real Estate Data (MRED)
MLS Number: 11380079
APN: 14-17-414-031-1025
- 720 W Gordon Terrace Unit 6E
- 720 W Gordon Terrace Unit 10L
- 720 W Gordon Terrace Unit 11N
- 720 W Gordon Terrace Unit 4A
- 711 W Gordon Terrace Unit 117
- 711 W Gordon Terrace Unit 103
- 711 W Gordon Terrace Unit 808
- 4148 N Clarendon Ave Unit 1414
- 4240 N Clarendon Ave Unit 301S
- 4170 N Marine Dr Unit 21C
- 4170 N Marine Dr Unit 24G
- 4170 N Marine Dr Unit 11L
- 4170 N Marine Dr Unit 6L
- 4170 N Marine Dr Unit 18M
- 4170 N Marine Dr Unit 5L
- 4170 N Marine Dr Unit 23E
- 4200 N Marine Dr Unit 603
- 847 W Belle Plaine Ave Unit G
- 849 W Belle Plaine Ave Unit G
- 4247 N Hazel St
- 811 W Buena Ave Unit 2W
- 811 W Buena Ave Unit 8111
- 811 W Buena Ave Unit 8113
- 811 W Buena Ave Unit 1
- 4182 N Clarendon Ave Unit 4184
- 4182 N Clarendon Ave Unit 4182
- 4182 N Clarendon Ave Unit 4182
- 4182 N Clarendon Ave Unit 4182
- 4182 N Clarendon Ave Unit 4184
- 4182 N Clarendon Ave Unit 1S
- 4182 N Clarendon Ave Unit 2S
- 4180 N Clarendon Ave Unit 2N
- 4180 N Clarendon Ave Unit 2
- 4180 N Clarendon Ave Unit 3N
- 4174 N Clarendon Ave Unit PU1
- 4174 N Clarendon Ave Unit 2S
- 4176 N Clarendon Ave Unit 2N
- 4174 N Clarendon Ave Unit 1S
- 4176 N Clarendon Ave Unit 1N
- 4176 N Clarendon Ave Unit 3N
