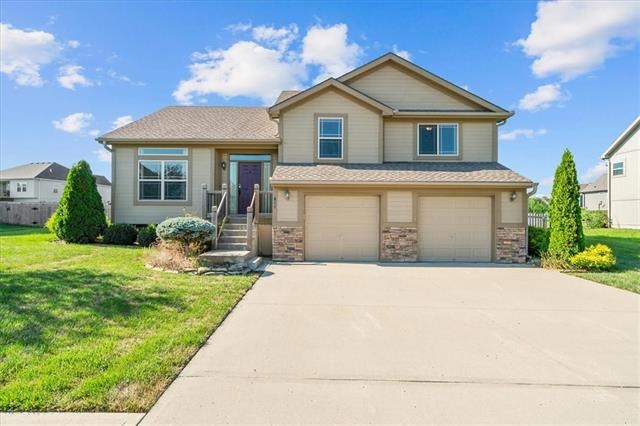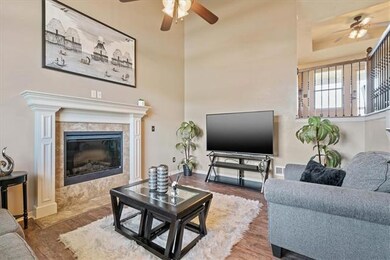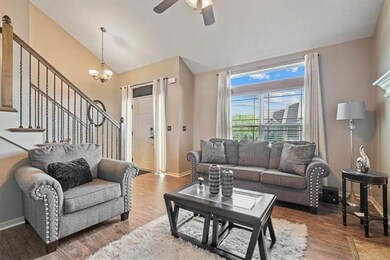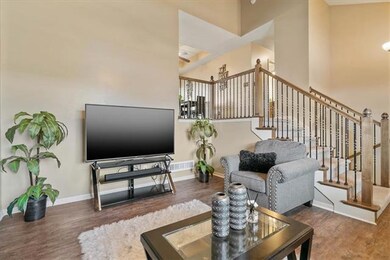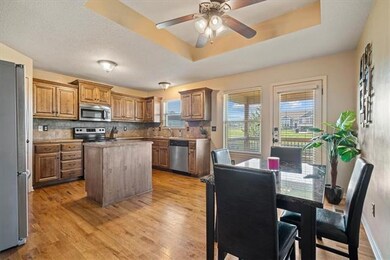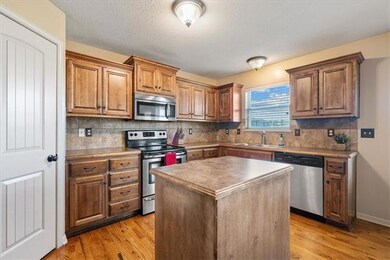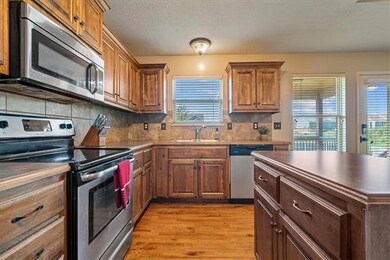
811 W Jack St Lone Jack, MO 64086
Highlights
- Vaulted Ceiling
- <<bathWithWhirlpoolToken>>
- No HOA
- Traditional Architecture
- Granite Countertops
- Thermal Windows
About This Home
As of May 2025Great neighborhood just out of the city and home is all electric! Newer wood fence and stairs off of the covered deck overlooking the large backyard. Newer luxury vinyl flooring in the family rooms and newer stair and hallway carpet. Master has two walk-in closets, large jacuzzi tub and raised double vanity. Basement has an additional unfinished space that could be turned into a 4th bedroom. Plenty of space for workshop area in the large garage and lots of storage space in the additional sub basement. All appliances stay including washer and dryer.
Last Agent to Sell the Property
Realty Executives License #SP00234279 Listed on: 08/02/2022

Home Details
Home Type
- Single Family
Est. Annual Taxes
- $3,493
Year Built
- Built in 2013
Lot Details
- 0.27 Acre Lot
- Wood Fence
Parking
- 2 Car Attached Garage
- Inside Entrance
- Front Facing Garage
- Garage Door Opener
Home Design
- Traditional Architecture
- Split Level Home
- Stone Frame
- Blown-In Insulation
- Composition Roof
Interior Spaces
- Wet Bar: Ceiling Fan(s), Hardwood, Kitchen Island, Pantry, Cathedral/Vaulted Ceiling, Fireplace, Carpet, Walk-In Closet(s), Shower Only, Shower Over Tub, Double Vanity, Separate Shower And Tub, Whirlpool Tub
- Built-In Features: Ceiling Fan(s), Hardwood, Kitchen Island, Pantry, Cathedral/Vaulted Ceiling, Fireplace, Carpet, Walk-In Closet(s), Shower Only, Shower Over Tub, Double Vanity, Separate Shower And Tub, Whirlpool Tub
- Vaulted Ceiling
- Ceiling Fan: Ceiling Fan(s), Hardwood, Kitchen Island, Pantry, Cathedral/Vaulted Ceiling, Fireplace, Carpet, Walk-In Closet(s), Shower Only, Shower Over Tub, Double Vanity, Separate Shower And Tub, Whirlpool Tub
- Skylights
- Thermal Windows
- Shades
- Plantation Shutters
- Drapes & Rods
- Family Room with Fireplace
- Combination Kitchen and Dining Room
- Fire and Smoke Detector
- Laundry Room
Kitchen
- Electric Oven or Range
- Dishwasher
- Kitchen Island
- Granite Countertops
- Laminate Countertops
- Disposal
Flooring
- Wall to Wall Carpet
- Linoleum
- Laminate
- Stone
- Ceramic Tile
- Luxury Vinyl Plank Tile
- Luxury Vinyl Tile
Bedrooms and Bathrooms
- 3 Bedrooms
- Cedar Closet: Ceiling Fan(s), Hardwood, Kitchen Island, Pantry, Cathedral/Vaulted Ceiling, Fireplace, Carpet, Walk-In Closet(s), Shower Only, Shower Over Tub, Double Vanity, Separate Shower And Tub, Whirlpool Tub
- Walk-In Closet: Ceiling Fan(s), Hardwood, Kitchen Island, Pantry, Cathedral/Vaulted Ceiling, Fireplace, Carpet, Walk-In Closet(s), Shower Only, Shower Over Tub, Double Vanity, Separate Shower And Tub, Whirlpool Tub
- 3 Full Bathrooms
- Double Vanity
- <<bathWithWhirlpoolToken>>
- <<tubWithShowerToken>>
Finished Basement
- Sump Pump
- Sub-Basement
- Laundry in Basement
Schools
- Lone Jack Elementary School
- Lone Jack High School
Utilities
- Central Air
- Thermostat
Additional Features
- Energy-Efficient Appliances
- Enclosed patio or porch
- City Lot
Community Details
- No Home Owners Association
- Association fees include no amenities
- Bedford Downs Subdivision
Listing and Financial Details
- Assessor Parcel Number 58-830-03-05-00-0-00-000
Ownership History
Purchase Details
Home Financials for this Owner
Home Financials are based on the most recent Mortgage that was taken out on this home.Purchase Details
Home Financials for this Owner
Home Financials are based on the most recent Mortgage that was taken out on this home.Purchase Details
Home Financials for this Owner
Home Financials are based on the most recent Mortgage that was taken out on this home.Purchase Details
Home Financials for this Owner
Home Financials are based on the most recent Mortgage that was taken out on this home.Purchase Details
Home Financials for this Owner
Home Financials are based on the most recent Mortgage that was taken out on this home.Purchase Details
Home Financials for this Owner
Home Financials are based on the most recent Mortgage that was taken out on this home.Purchase Details
Home Financials for this Owner
Home Financials are based on the most recent Mortgage that was taken out on this home.Similar Homes in the area
Home Values in the Area
Average Home Value in this Area
Purchase History
| Date | Type | Sale Price | Title Company |
|---|---|---|---|
| Warranty Deed | -- | Alliance Nationwide Title | |
| Warranty Deed | -- | Coffelt Land Title | |
| Warranty Deed | -- | Coffelt Land Title | |
| Warranty Deed | -- | Continental Title | |
| Warranty Deed | -- | Stewart Title Company | |
| Warranty Deed | -- | Stewart Title Company | |
| Warranty Deed | -- | Coffelt Land Title Inc | |
| Warranty Deed | -- | Thomson-Affinity Title Llc |
Mortgage History
| Date | Status | Loan Amount | Loan Type |
|---|---|---|---|
| Open | $326,250 | New Conventional | |
| Previous Owner | $273,750 | New Conventional | |
| Previous Owner | $310,276 | FHA | |
| Previous Owner | $310,276 | No Value Available | |
| Previous Owner | $270,415 | New Conventional | |
| Previous Owner | $271,960 | New Conventional | |
| Previous Owner | $235,653 | FHA | |
| Previous Owner | $181,632 | No Value Available |
Property History
| Date | Event | Price | Change | Sq Ft Price |
|---|---|---|---|---|
| 05/27/2025 05/27/25 | Sold | -- | -- | -- |
| 04/29/2025 04/29/25 | Pending | -- | -- | -- |
| 04/24/2025 04/24/25 | For Sale | $375,000 | +2.7% | $180 / Sq Ft |
| 07/26/2024 07/26/24 | Sold | -- | -- | -- |
| 06/20/2024 06/20/24 | Pending | -- | -- | -- |
| 06/18/2024 06/18/24 | For Sale | $365,000 | +10.6% | $175 / Sq Ft |
| 11/03/2022 11/03/22 | Sold | -- | -- | -- |
| 09/24/2022 09/24/22 | Pending | -- | -- | -- |
| 09/23/2022 09/23/22 | Price Changed | $330,000 | -2.9% | $158 / Sq Ft |
| 08/25/2022 08/25/22 | Price Changed | $340,000 | -2.9% | $163 / Sq Ft |
| 08/02/2022 08/02/22 | For Sale | $350,000 | +32.1% | $168 / Sq Ft |
| 10/14/2020 10/14/20 | Sold | -- | -- | -- |
| 08/30/2020 08/30/20 | Pending | -- | -- | -- |
| 08/28/2020 08/28/20 | For Sale | $264,900 | +12.7% | $127 / Sq Ft |
| 05/02/2019 05/02/19 | Sold | -- | -- | -- |
| 03/23/2019 03/23/19 | Pending | -- | -- | -- |
| 03/20/2019 03/20/19 | For Sale | $235,000 | +30.6% | $112 / Sq Ft |
| 02/20/2014 02/20/14 | Sold | -- | -- | -- |
| 01/06/2014 01/06/14 | Pending | -- | -- | -- |
| 09/14/2013 09/14/13 | For Sale | $179,950 | -- | $100 / Sq Ft |
Tax History Compared to Growth
Tax History
| Year | Tax Paid | Tax Assessment Tax Assessment Total Assessment is a certain percentage of the fair market value that is determined by local assessors to be the total taxable value of land and additions on the property. | Land | Improvement |
|---|---|---|---|---|
| 2024 | $4,179 | $52,942 | $2,466 | $50,476 |
| 2023 | $3,787 | $52,942 | $6,517 | $46,425 |
| 2022 | $3,585 | $43,890 | $3,601 | $40,289 |
| 2021 | $3,493 | $43,890 | $3,601 | $40,289 |
| 2020 | $3,270 | $38,268 | $3,601 | $34,667 |
| 2019 | $3,252 | $38,268 | $3,601 | $34,667 |
| 2018 | $3,277 | $36,215 | $4,323 | $31,892 |
| 2017 | $3,026 | $36,215 | $4,323 | $31,892 |
| 2016 | $3,026 | $33,250 | $4,560 | $28,690 |
| 2014 | $2,482 | $2,280 | $2,280 | $0 |
Agents Affiliated with this Home
-
Hern Group

Seller's Agent in 2025
Hern Group
Keller Williams Platinum Prtnr
(800) 274-5951
911 Total Sales
-
Michael Hern

Seller Co-Listing Agent in 2025
Michael Hern
Keller Williams Platinum Prtnr
(816) 268-3802
248 Total Sales
-
Dee Maier

Buyer's Agent in 2025
Dee Maier
ReeceNichols - Lees Summit
(913) 530-9230
47 Total Sales
-
Sandy Green

Seller's Agent in 2024
Sandy Green
ReeceNichols Shewmaker
(913) 636-4365
122 Total Sales
-
Lori Green

Seller Co-Listing Agent in 2024
Lori Green
ReeceNichols Shewmaker
(816) 490-2685
101 Total Sales
-
Joanna Eibes

Seller's Agent in 2022
Joanna Eibes
Realty Executives
(913) 915-0451
108 Total Sales
Map
Source: Heartland MLS
MLS Number: 2397214
APN: 58-830-03-05-00-0-00-000
- 716 W Solomon Dr
- 810 W Solomon Dr
- 805 W Solomon Dr
- 709 W Solomon Dr
- 815 W Solomon Dr
- 810 W Shawhan Pkwy
- 811 W Shawhan Pkwy
- 32407 E Lone Jack Ls Rd
- 220 Lakota Ln
- 34908 E Shores Rd
- 30601 E Hideaway Ln
- 14030 Crawford Creek Cir
- 34502 E Outer Belt Rd
- 14105 S Hutt Rd
- 807 N Walnut Ln
- TBD Heritage Farms Lot 29 N A
- 32205 E Outerbelt Rd
- 32201 E Outerbelt Rd
- TBD
- TBD Heritage Farms Lot 30 N A
