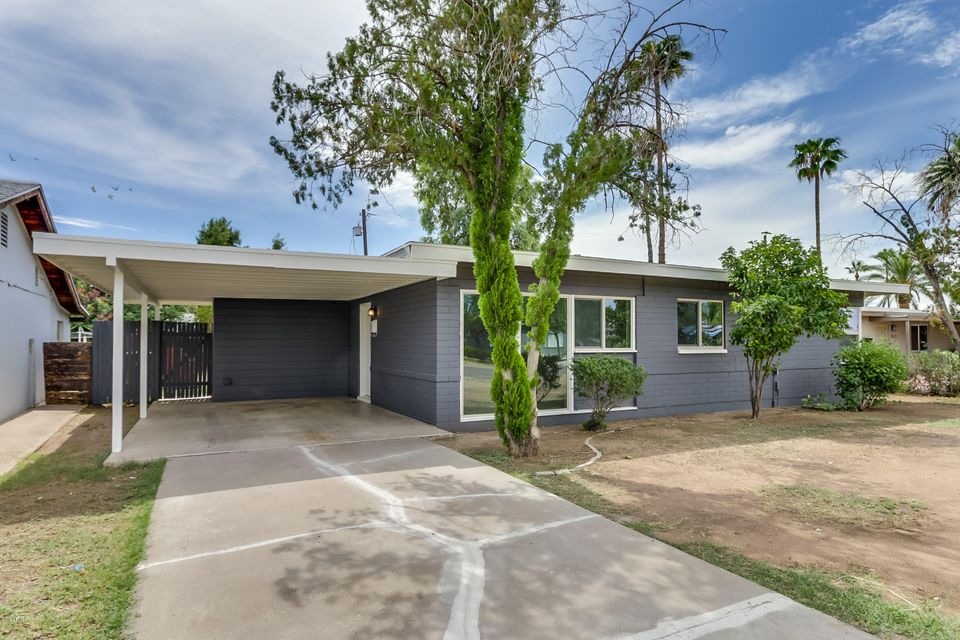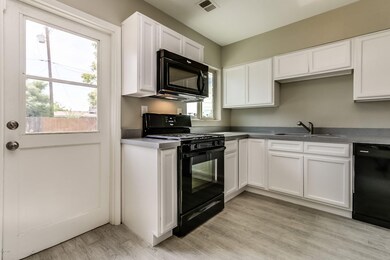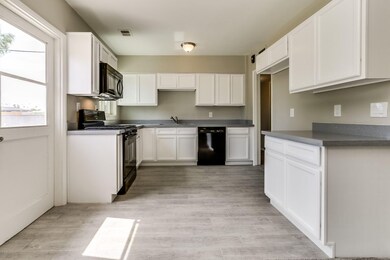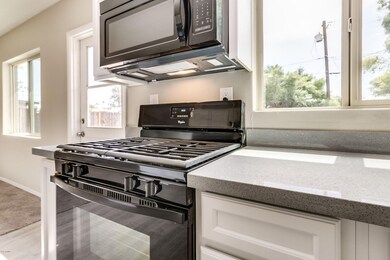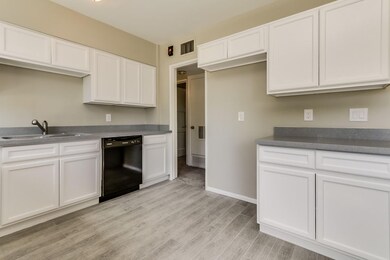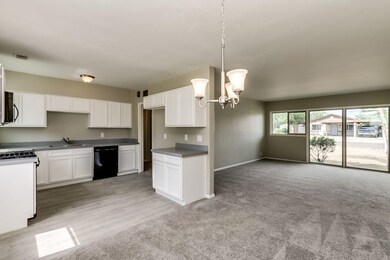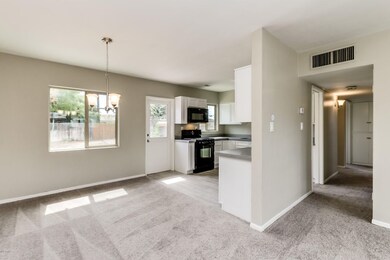
811 W Whitton Ave Phoenix, AZ 85013
Campus Vista NeighborhoodHighlights
- No HOA
- Wood Fence
- Heating Available
- Phoenix Coding Academy Rated A
- Carpet
- 1-Story Property
About This Home
As of April 2025This one-level three-bedroom, one-bathroom home features a covered patio! Close to Park North Shopping Center and St. Joseph's Hospital and Medical Center. Perks include a one-car carport. This home comes with a 30-day satisfaction guarantee, 180-point inspection, and 2 year extended warranty. Terms and conditions apply.
Last Agent to Sell the Property
Jacqueline Moore
Opendoor Brokerage, LLC License #SA662341000 Listed on: 09/28/2016
Co-Listed By
Jingyi Wang
Opendoor Brokerage, LLC
Last Buyer's Agent
Nathan Doonan
My Home Group Real Estate License #SA656919000
Home Details
Home Type
- Single Family
Est. Annual Taxes
- $893
Year Built
- Built in 1952
Lot Details
- 7,092 Sq Ft Lot
- Wood Fence
Parking
- 1 Carport Space
Home Design
- Composition Roof
- Block Exterior
- Stucco
Interior Spaces
- 1,088 Sq Ft Home
- 1-Story Property
- Carpet
- Built-In Microwave
Bedrooms and Bathrooms
- 3 Bedrooms
- Primary Bathroom is a Full Bathroom
- 1 Bathroom
Schools
- Encanto Elementary School
- Osborn Middle School
- Central High School
Utilities
- Refrigerated Cooling System
- Heating Available
Community Details
- No Home Owners Association
- Association fees include no fees
- North Park Central Unit 1 Subdivision
Listing and Financial Details
- Tax Lot 3
- Assessor Parcel Number 110-13-018
Ownership History
Purchase Details
Home Financials for this Owner
Home Financials are based on the most recent Mortgage that was taken out on this home.Purchase Details
Purchase Details
Home Financials for this Owner
Home Financials are based on the most recent Mortgage that was taken out on this home.Purchase Details
Home Financials for this Owner
Home Financials are based on the most recent Mortgage that was taken out on this home.Purchase Details
Home Financials for this Owner
Home Financials are based on the most recent Mortgage that was taken out on this home.Purchase Details
Home Financials for this Owner
Home Financials are based on the most recent Mortgage that was taken out on this home.Similar Homes in Phoenix, AZ
Home Values in the Area
Average Home Value in this Area
Purchase History
| Date | Type | Sale Price | Title Company |
|---|---|---|---|
| Warranty Deed | $447,600 | Empire Title Services | |
| Interfamily Deed Transfer | -- | None Available | |
| Warranty Deed | $279,000 | Empire West Title Agency | |
| Cash Sale Deed | $202,000 | Lawyers Title Of Arizona Inc | |
| Warranty Deed | $180,000 | Fidelity Natl Title Agency I | |
| Interfamily Deed Transfer | -- | Driggs Title Agency Inc |
Mortgage History
| Date | Status | Loan Amount | Loan Type |
|---|---|---|---|
| Open | $425,220 | New Conventional | |
| Previous Owner | $25,000 | Credit Line Revolving | |
| Previous Owner | $209,000 | New Conventional | |
| Previous Owner | $0 | Commercial | |
| Previous Owner | $165,000 | Reverse Mortgage Home Equity Conversion Mortgage |
Property History
| Date | Event | Price | Change | Sq Ft Price |
|---|---|---|---|---|
| 04/15/2025 04/15/25 | Sold | $490,000 | -2.0% | $428 / Sq Ft |
| 03/22/2025 03/22/25 | Pending | -- | -- | -- |
| 02/07/2025 02/07/25 | For Sale | $500,000 | +11.6% | $437 / Sq Ft |
| 02/15/2023 02/15/23 | Sold | $448,000 | -0.2% | $391 / Sq Ft |
| 01/15/2023 01/15/23 | Pending | -- | -- | -- |
| 12/13/2022 12/13/22 | For Sale | $448,800 | +53.7% | $392 / Sq Ft |
| 04/21/2017 04/21/17 | Sold | $292,000 | +1.0% | $255 / Sq Ft |
| 03/09/2017 03/09/17 | Price Changed | $288,990 | 0.0% | $252 / Sq Ft |
| 03/03/2017 03/03/17 | Price Changed | $288,999 | 0.0% | $252 / Sq Ft |
| 02/23/2017 02/23/17 | Price Changed | $289,000 | -0.3% | $252 / Sq Ft |
| 02/17/2017 02/17/17 | Price Changed | $289,900 | 0.0% | $253 / Sq Ft |
| 02/09/2017 02/09/17 | Price Changed | $289,990 | 0.0% | $253 / Sq Ft |
| 02/02/2017 02/02/17 | For Sale | $289,999 | +43.6% | $253 / Sq Ft |
| 10/20/2016 10/20/16 | Sold | $202,000 | -6.0% | $186 / Sq Ft |
| 09/30/2016 09/30/16 | Pending | -- | -- | -- |
| 09/28/2016 09/28/16 | For Sale | $215,000 | -- | $198 / Sq Ft |
Tax History Compared to Growth
Tax History
| Year | Tax Paid | Tax Assessment Tax Assessment Total Assessment is a certain percentage of the fair market value that is determined by local assessors to be the total taxable value of land and additions on the property. | Land | Improvement |
|---|---|---|---|---|
| 2025 | $1,241 | $11,246 | -- | -- |
| 2024 | $1,194 | $10,710 | -- | -- |
| 2023 | $1,194 | $30,420 | $6,080 | $24,340 |
| 2022 | $1,189 | $24,920 | $4,980 | $19,940 |
| 2021 | $1,224 | $23,510 | $4,700 | $18,810 |
| 2020 | $1,191 | $21,720 | $4,340 | $17,380 |
| 2019 | $1,135 | $18,330 | $3,660 | $14,670 |
| 2018 | $1,095 | $16,610 | $3,320 | $13,290 |
| 2017 | $996 | $14,220 | $2,840 | $11,380 |
| 2016 | $959 | $10,860 | $2,170 | $8,690 |
| 2015 | $893 | $11,600 | $2,320 | $9,280 |
Agents Affiliated with this Home
-
Luis Solis

Seller's Agent in 2025
Luis Solis
HomeSmart
(602) 327-9319
2 in this area
95 Total Sales
-
Christopher Cowen

Buyer's Agent in 2025
Christopher Cowen
Realty One Group
(602) 904-0037
1 in this area
41 Total Sales
-
Jason Serikaku

Buyer Co-Listing Agent in 2025
Jason Serikaku
Realty One Group
(480) 486-6887
1 in this area
218 Total Sales
-
Mario Romero

Seller's Agent in 2023
Mario Romero
The Melcher Agency
(602) 920-0306
2 in this area
78 Total Sales
-
Bruce Brogard
B
Seller Co-Listing Agent in 2023
Bruce Brogard
The Melcher Agency
(602) 670-3825
2 in this area
50 Total Sales
-
N
Seller's Agent in 2017
Nathan Doonan
My Home Group
Map
Source: Arizona Regional Multiple Listing Service (ARMLS)
MLS Number: 5503286
APN: 110-13-018
- 846 W Mitchell Dr
- 3600 N 5th Ave Unit 307
- 3600 N 5th Ave Unit 302
- 3351 N 6th Ave
- 1011 W Weldon Ave
- 3655 N 5th Ave Unit 202
- 520 W Clarendon Ave Unit E18
- 1002 W Indianola Ave
- 500 W Clarendon Ave Unit B11
- 3126 N 6th Ave Unit 1
- 818 W Earll Dr
- 828 W Earll Dr
- 3633 N 3rd Ave Unit 1108
- 3633 N 3rd Ave Unit 1035
- 3633 N 3rd Ave Unit 2102
- 3633 N 3rd Ave Unit 2091
- 3633 N 3rd Ave Unit 2061
- 3633 N 3rd Ave Unit 2012
- 3137 N 4th Ave
- 4006 N 11th Ave
