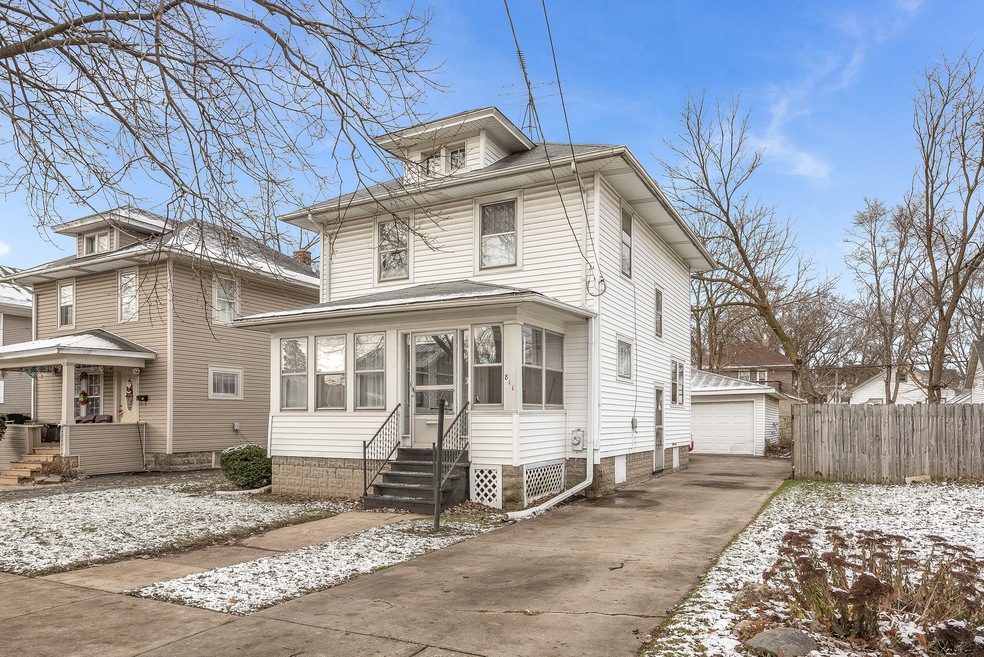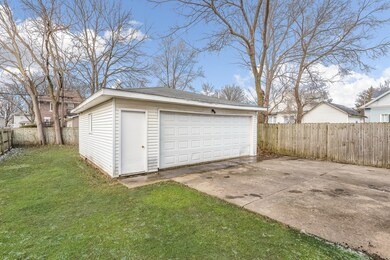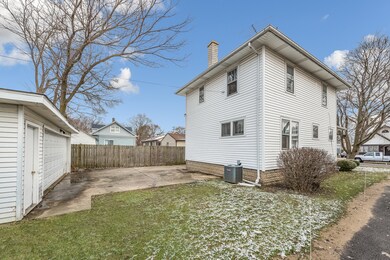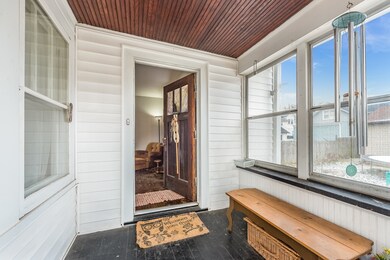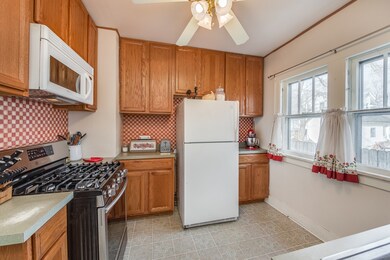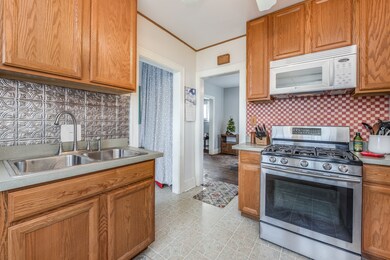
811 Watson St Aurora, IL 60505
Southeast Aurora NeighborhoodHighlights
- Mature Trees
- Wood Flooring
- Heated Sun or Florida Room
- American Four Square Architecture
- Attic
- Walk-In Pantry
About This Home
As of November 2022LOOK - - a DIAMOND in the ROUGH! Believed to be an AMERICAN HISTORICAL SEARS HOME - just waiting for your finishing touches! INSTANT EQUITY when you finish the SOLID original HARDWOOD floors & BONUS ATTIC room! So much to offer: enclosed front porch, FRONT SUNROOM, open family room/dining room, CENTRAL AC and HEAT, STAINLESS STEEL STOVE, original woodwork, open/spacious basement with WASHER & DRYER, ALL APPLIANCES STAY, LONG DRIVEWAY leading to an OVER-SIZED GARAGE and TRUE partially FENCED BACKYARD for your pup to run. QUICK CLOSE possible, and Listing agent pays for the 14-month HOME WARRANTY to WELCOME you HOME!
Home Details
Home Type
- Single Family
Est. Annual Taxes
- $3,303
Year Built
- 1926
Lot Details
- East or West Exposure
- Mature Trees
Parking
- Detached Garage
- Parking Available
- Driveway
- Parking Included in Price
- Garage Is Owned
Home Design
- American Four Square Architecture
- Aluminum Siding
Interior Spaces
- Soaking Tub
- Heated Sun or Florida Room
- Screened Porch
- Wood Flooring
- Unfinished Basement
- Basement Fills Entire Space Under The House
- Attic
Kitchen
- Walk-In Pantry
- Oven or Range
- Microwave
Utilities
- Forced Air Heating and Cooling System
- Heating System Uses Gas
Listing and Financial Details
- Homeowner Tax Exemptions
- $3,100 Seller Concession
Ownership History
Purchase Details
Home Financials for this Owner
Home Financials are based on the most recent Mortgage that was taken out on this home.Purchase Details
Home Financials for this Owner
Home Financials are based on the most recent Mortgage that was taken out on this home.Purchase Details
Home Financials for this Owner
Home Financials are based on the most recent Mortgage that was taken out on this home.Purchase Details
Map
Similar Home in Aurora, IL
Home Values in the Area
Average Home Value in this Area
Purchase History
| Date | Type | Sale Price | Title Company |
|---|---|---|---|
| Warranty Deed | $235,000 | Chicago Title | |
| Warranty Deed | $133,000 | Near North Title Group | |
| Deed | $75,000 | First American Title | |
| Interfamily Deed Transfer | -- | -- |
Mortgage History
| Date | Status | Loan Amount | Loan Type |
|---|---|---|---|
| Open | $223,250 | Balloon | |
| Previous Owner | $130,591 | New Conventional | |
| Previous Owner | $130,591 | FHA | |
| Previous Owner | $68,175 | FHA |
Property History
| Date | Event | Price | Change | Sq Ft Price |
|---|---|---|---|---|
| 11/30/2022 11/30/22 | Sold | $235,000 | +2.2% | $154 / Sq Ft |
| 11/01/2022 11/01/22 | Pending | -- | -- | -- |
| 10/29/2022 10/29/22 | For Sale | $229,900 | +72.9% | $151 / Sq Ft |
| 01/15/2020 01/15/20 | Sold | $133,000 | +2.4% | $102 / Sq Ft |
| 12/05/2019 12/05/19 | Pending | -- | -- | -- |
| 12/04/2019 12/04/19 | For Sale | $129,900 | -- | $100 / Sq Ft |
Tax History
| Year | Tax Paid | Tax Assessment Tax Assessment Total Assessment is a certain percentage of the fair market value that is determined by local assessors to be the total taxable value of land and additions on the property. | Land | Improvement |
|---|---|---|---|---|
| 2023 | $3,303 | $52,200 | $4,684 | $47,516 |
| 2022 | $3,104 | $46,849 | $4,274 | $42,575 |
| 2021 | $3,037 | $43,617 | $3,979 | $39,638 |
| 2020 | $2,870 | $40,514 | $3,696 | $36,818 |
| 2019 | $2,779 | $37,537 | $3,424 | $34,113 |
| 2018 | $2,782 | $36,556 | $3,167 | $33,389 |
| 2017 | $2,405 | $30,526 | $2,918 | $27,608 |
| 2016 | $2,335 | $28,187 | $2,501 | $25,686 |
| 2015 | -- | $27,644 | $2,151 | $25,493 |
| 2014 | -- | $25,587 | $1,977 | $23,610 |
| 2013 | -- | $27,052 | $1,988 | $25,064 |
Source: Midwest Real Estate Data (MRED)
MLS Number: MRD10585963
APN: 15-27-456-014
- 633 Watson St
- 831 S Union St
- 629 S Union St
- 1028 5th St
- 454 Weston Ave
- 450 Center Ave
- 735 Sexton St
- 312 S Spencer St
- 555 North Ave
- 1203 S State St
- 307 Bevier Place
- Lot 1 Douglas Ave
- 438 North Ave
- 408 S East Ave
- 1228 Lebanon St
- 168 S 4th St
- 400 S Lasalle St
- 1368 Talma St
- 555 S Lasalle St
- 1210 Douglas Ave
