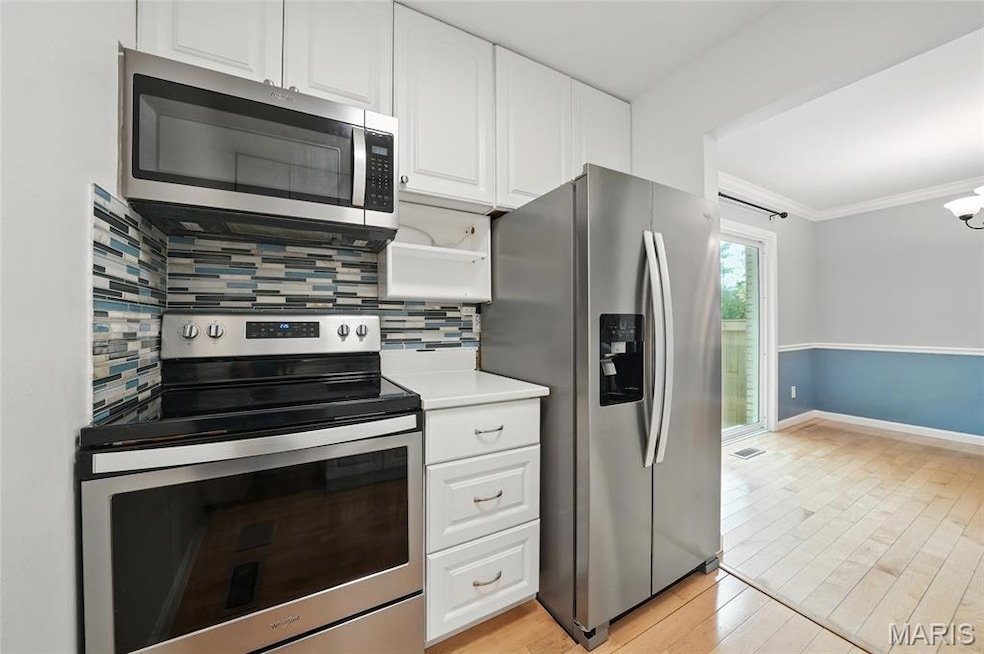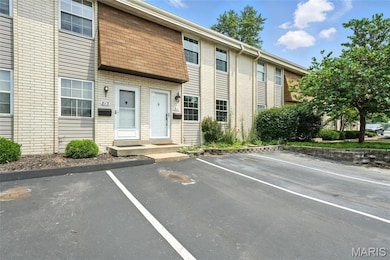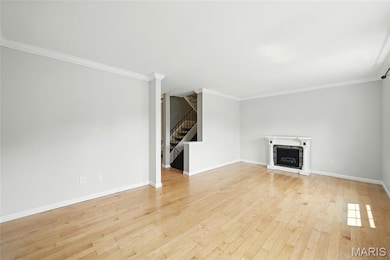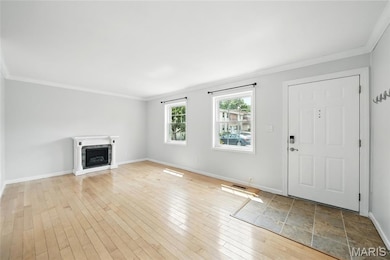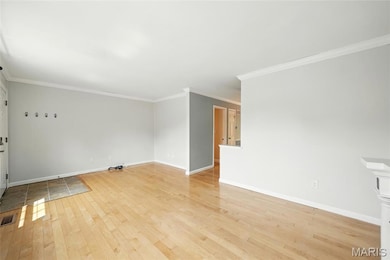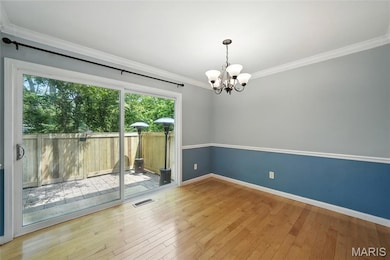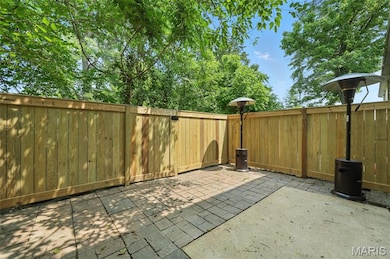811 Wendevy Ct Unit 16D Ballwin, MO 63011
Estimated payment $1,560/month
Highlights
- In Ground Pool
- Property is near public transit
- Wood Flooring
- Westridge Elementary School Rated A
- Traditional Architecture
- Solid Surface Countertops
About This Home
We are thrilled to present a beautiful condo that has undergone thoughtful and sustainable updates throughout, making it a perfect blend of modern elegance and eco-friendly living. This stunning home features real hardwood floors that add a touch of warmth and sustainability. The bathrooms are luxuriously appointed with real tiles, including glass and ceramic shower tiles, creating a spa-like atmosphere.
The kitchen is a chef's dream, boasting quartz countertops that are both durable and stylish, stainless steel appliances, and an extra-large undermount sink with a high-mount faucet, making it both functional and visually appealing. The long-lifespan, eye-friendly adjustable LED lighting throughout the condo ensures that every space is well-lit and energy-efficient. Where possible, metal materials have been used instead of plastic, further enhancing the quality and durability of the home.
High-quality windows have been installed to reflect heat while allowing an abundance of natural light to flood the living spaces. This not only keeps the home comfortable but also reduces energy consumption. A brand new AC unit with a transferable warranty was installed in 2025. New wood privacy fence and paver stone patio provide additional space for relaxation. If you are looking for a home that offers both luxury and sustainability, this condo is the perfect choice. We invite you to come and experience the thoughtful updates and high-quality finishes that make this property truly exceptional. Prime Ballwin location in award-winning Rockwood School District. Community pool, playground, and more.
Listing Agent
Coldwell Banker Realty - Gundaker License #2004019644 Listed on: 06/16/2025
Property Details
Home Type
- Condominium
Est. Annual Taxes
- $2,049
Year Built
- Built in 1973
HOA Fees
- $338 Monthly HOA Fees
Home Design
- Traditional Architecture
- Brick Veneer
- Frame Construction
- Vinyl Siding
Interior Spaces
- 2-Story Property
- Historic or Period Millwork
- Crown Molding
- Ceiling Fan
- Recessed Lighting
- Sliding Doors
- Panel Doors
- Living Room
- Formal Dining Room
- Storage
- Electric Dryer Hookup
- Smart Thermostat
Kitchen
- Built-In Electric Range
- Microwave
- Dishwasher
- Stainless Steel Appliances
- Solid Surface Countertops
- Disposal
Flooring
- Wood
- Carpet
- Ceramic Tile
Bedrooms and Bathrooms
- 3 Bedrooms
Partially Finished Basement
- Basement Fills Entire Space Under The House
- Basement Ceilings are 8 Feet High
- Laundry in Basement
- Basement Storage
Parking
- 2 Parking Spaces
- Guest Parking
- Additional Parking
- Assigned Parking
Pool
- In Ground Pool
- Outdoor Pool
- Fence Around Pool
Outdoor Features
- Patio
- Playground
Schools
- Westridge Elem. Elementary School
- Crestview Middle School
- Marquette Sr. High School
Utilities
- Forced Air Heating and Cooling System
- Heating System Uses Natural Gas
- Gas Water Heater
- High Speed Internet
- Cable TV Available
Additional Features
- Back Yard Fenced
- Property is near public transit
Listing and Financial Details
- Assessor Parcel Number 22S-12-0993
Community Details
Overview
- Association fees include insurance, maintenance parking/roads, exterior maintenance, pool maintenance, management, pest control, pool, sewer, snow removal, trash, water
- Burtonwood Manor Association
Amenities
- Common Area
- Community Storage Space
Recreation
- Tennis Courts
- Outdoor Game Court
- Community Playground
- Community Pool
Security
- Storm Doors
Map
Home Values in the Area
Average Home Value in this Area
Tax History
| Year | Tax Paid | Tax Assessment Tax Assessment Total Assessment is a certain percentage of the fair market value that is determined by local assessors to be the total taxable value of land and additions on the property. | Land | Improvement |
|---|---|---|---|---|
| 2025 | $2,049 | $32,170 | $11,310 | $20,860 |
| 2024 | $2,049 | $29,070 | $4,240 | $24,830 |
| 2023 | $2,049 | $29,070 | $4,240 | $24,830 |
| 2022 | $1,671 | $21,970 | $6,480 | $15,490 |
| 2021 | $1,659 | $21,970 | $6,480 | $15,490 |
| 2020 | $1,587 | $20,020 | $4,710 | $15,310 |
| 2019 | $1,593 | $20,020 | $4,710 | $15,310 |
| 2018 | $1,353 | $15,980 | $3,760 | $12,220 |
| 2017 | $1,321 | $15,980 | $3,760 | $12,220 |
| 2016 | $1,397 | $16,270 | $3,310 | $12,960 |
| 2015 | $1,369 | $16,270 | $3,310 | $12,960 |
| 2014 | $1,285 | $14,870 | $3,910 | $10,960 |
Property History
| Date | Event | Price | List to Sale | Price per Sq Ft |
|---|---|---|---|---|
| 10/02/2025 10/02/25 | For Sale | $198,900 | 0.0% | $130 / Sq Ft |
| 09/30/2025 09/30/25 | Off Market | -- | -- | -- |
| 09/22/2025 09/22/25 | Price Changed | $198,900 | -5.2% | $130 / Sq Ft |
| 09/13/2025 09/13/25 | Price Changed | $209,900 | -4.5% | $138 / Sq Ft |
| 07/14/2025 07/14/25 | Price Changed | $219,900 | -2.2% | $144 / Sq Ft |
| 06/16/2025 06/16/25 | For Sale | $224,900 | -- | $147 / Sq Ft |
Purchase History
| Date | Type | Sale Price | Title Company |
|---|---|---|---|
| Warranty Deed | $118,000 | -- | |
| Warranty Deed | $78,000 | -- | |
| Interfamily Deed Transfer | -- | -- |
Mortgage History
| Date | Status | Loan Amount | Loan Type |
|---|---|---|---|
| Open | $94,400 | Purchase Money Mortgage | |
| Previous Owner | $66,300 | No Value Available | |
| Closed | $6,700 | No Value Available | |
| Closed | $11,800 | No Value Available |
Source: MARIS MLS
MLS Number: MIS25039972
APN: 22S-12-0993
- 837 Wendevy Ct Unit 11A
- 128 Shadalane Walk Unit A
- 160 Cumberland Park Ct Unit G
- 815 Portsdown Rd
- 108 Hillsdale Dr
- 835 Portsdown Rd Unit C
- 13 E Meadow Ln
- 229 Mar el Ct
- 710 Kehrs Mill Rd
- 812 Kehrs Mill Rd
- 110 Coral Terrace Unit 6
- 948 Barbara Ann Ln
- 229 Victor Ct
- 1002 Carole Ln
- 827 Woodruff Dr
- 833 Twosome Ct
- 112 Shirley Ln
- 801 Reinke Rd
- 1043 Oakwood Farms Ln
- 204 Oakbriar Farm Dr
- 170 Steamboat Ln
- 329 Nantucket Dr
- 825 Woodruff Dr
- 1043 Oakwood Farms Ln
- 301 Clayton Crossing Place Unit C
- 323 Turfwood Dr
- 920 Quail Terrace Ct
- 500 Seven Trails Dr
- 15970 Manchester Rd
- 1032 Ridgeway Meadow Dr
- 120 Ballwin Manor Dr
- 100 Tara Ridge Ct
- 570 Castle Ridge Dr
- 306 Bright Meadows Dr
- 914 Shandra Dr
- 105 Roland Ave
- 105 Whitewater Dr
- 383 Messina Dr
- 74 Breezeview Dr
- 1137 New Ballwin Oaks Dr
