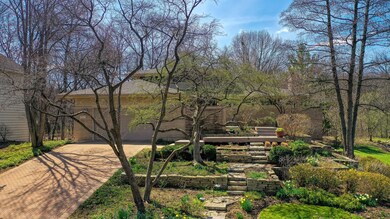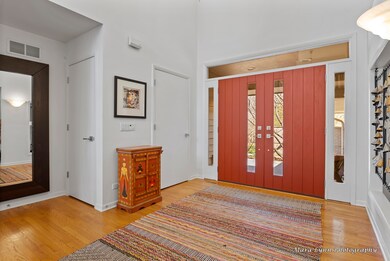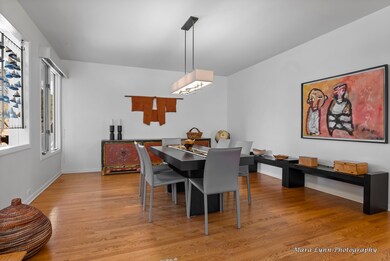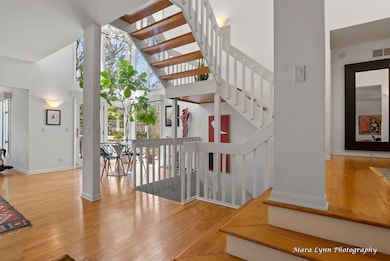
811 Wildrose Springs Dr Saint Charles, IL 60174
Wildrose NeighborhoodEstimated Value: $736,000 - $794,931
Highlights
- Access To Lake
- Waterfront
- Landscaped Professionally
- Wild Rose Elementary School Rated A
- Open Floorplan
- Community Lake
About This Home
As of July 2023Highest and best due Saturday April 15th at 6:00 p.m. A stunning custom home tucked in sought after Wildrose Springs Estates. Sweeping water views and a beautiful, wooded backdrop is nature's perfect setting. With a 1st floor primary suite this home lives like a ranch, with extra space when you need it. Double door entry and welcoming foyer draws you into the versatile floorplan flooded with natural light. Spacious dining room makes entertaining a breeze. The living room showcases an impressive fireplace and wall to wall windows. The kitchen is spectacular with high end appliances, European kitchen cabinets, large 9 foot island, dreamy new lighting, two sinks and new quartzite countertops and backsplash. Exceptional 1st floor primary suite featuring new magazine worthy spa bath with free-standing tub, walk-in shower complete with rain heads, heated towel bars, and walk-in closet. 2nd and 3rd bedrooms with jack & jill bath. The expansive walk-out lower level is amazing with family room, wall to wall windows, 2nd fireplace, kitchenette, massive bedroom, gigantic walk-in closet, full bath and storage. This level makes for a great hangout area when everyone is home or is perfect for whatever your needs are: in-law suite, home office, theater, guest area or extra family gathering space. The outdoor living space features a private deck, patio with firepit, gorgeous landscaping and gardens (see home and garden magazine articles and photos featuring this home). This home is white glove pristine perfection in one of the prettiest neighborhoods in St. Charles. Wildrose Springs is a one-of-a-kind neighborhood with 56 acres of wildlife, trails, lake for fishing and kayaking/canoeing, pond and creek, all of which is beautifully maintained by the association allowing you to engage, connect and unwind like being on vacation every day. See list of recent improvements attached in additional information.
Last Agent to Sell the Property
Karen Douglas Realty License #475130370 Listed on: 04/13/2023
Home Details
Home Type
- Single Family
Est. Annual Taxes
- $12,667
Year Built
- Built in 1991 | Remodeled in 2020
Lot Details
- 0.33 Acre Lot
- Lot Dimensions are 70.67 x 192.35 x 79.96 x 187.68
- Waterfront
- Landscaped Professionally
- Paved or Partially Paved Lot
- Backs to Trees or Woods
HOA Fees
- $167 Monthly HOA Fees
Parking
- 2 Car Attached Garage
- Garage Transmitter
- Garage Door Opener
- Brick Driveway
- Parking Included in Price
Home Design
- Contemporary Architecture
- Asphalt Roof
- Radon Mitigation System
- Concrete Perimeter Foundation
Interior Spaces
- 3,173 Sq Ft Home
- 2-Story Property
- Open Floorplan
- Central Vacuum
- Built-In Features
- Gas Log Fireplace
- Electric Fireplace
- Entrance Foyer
- Family Room with Fireplace
- 2 Fireplaces
- Living Room with Fireplace
- Formal Dining Room
- Workshop
- Storage Room
- Water Views
Kitchen
- Breakfast Bar
- Double Oven
- Gas Cooktop
- Microwave
- High End Refrigerator
- Dishwasher
Flooring
- Wood
- Laminate
Bedrooms and Bathrooms
- 4 Bedrooms
- 4 Potential Bedrooms
- Main Floor Bedroom
- Walk-In Closet
- In-Law or Guest Suite
- Bathroom on Main Level
- Soaking Tub
- European Shower
- Separate Shower
Laundry
- Laundry Room
- Laundry on main level
- Dryer
- Washer
Finished Basement
- Walk-Out Basement
- Basement Fills Entire Space Under The House
- Finished Basement Bathroom
Home Security
- Storm Screens
- Carbon Monoxide Detectors
Outdoor Features
- Access To Lake
- Tideland Water Rights
- Creek On Lot
- Deck
- Patio
- Fire Pit
Schools
- Wild Rose Elementary School
- Thompson Middle School
- St Charles North High School
Utilities
- Humidifier
- Forced Air Zoned Heating and Cooling System
- Heating System Uses Natural Gas
Community Details
- Association fees include insurance, lake rights
- Lisa Evans Association, Phone Number (847) 490-3833
- Wildrose Springs Subdivision, Custom Floorplan
- Property managed by Associa
- Community Lake
Listing and Financial Details
- Senior Tax Exemptions
- Homeowner Tax Exemptions
Ownership History
Purchase Details
Home Financials for this Owner
Home Financials are based on the most recent Mortgage that was taken out on this home.Purchase Details
Home Financials for this Owner
Home Financials are based on the most recent Mortgage that was taken out on this home.Purchase Details
Similar Homes in the area
Home Values in the Area
Average Home Value in this Area
Purchase History
| Date | Buyer | Sale Price | Title Company |
|---|---|---|---|
| Haviar Justin M | $760,000 | None Listed On Document | |
| Wells Nancy | $480,000 | Chicago Title Ins Co | |
| Cox Nancy A | -- | -- | |
| Cox William W | -- | -- |
Mortgage History
| Date | Status | Borrower | Loan Amount |
|---|---|---|---|
| Open | Haviar Justin M | $608,000 | |
| Previous Owner | Dekenneth Weinstock Revocable | $50,000 | |
| Previous Owner | Weinstock Kenneth | $330,000 | |
| Previous Owner | Wells Nancy | $335,000 | |
| Previous Owner | Cox William W | $80,000 | |
| Previous Owner | Cox William W | $250,000 |
Property History
| Date | Event | Price | Change | Sq Ft Price |
|---|---|---|---|---|
| 07/06/2023 07/06/23 | Sold | $760,000 | +5.0% | $240 / Sq Ft |
| 04/15/2023 04/15/23 | Pending | -- | -- | -- |
| 04/13/2023 04/13/23 | For Sale | $724,000 | +50.8% | $228 / Sq Ft |
| 06/12/2018 06/12/18 | Sold | $480,000 | 0.0% | $92 / Sq Ft |
| 04/05/2018 04/05/18 | Off Market | $480,000 | -- | -- |
| 04/01/2018 04/01/18 | Pending | -- | -- | -- |
| 01/30/2018 01/30/18 | Price Changed | $499,000 | -7.4% | $95 / Sq Ft |
| 11/28/2017 11/28/17 | For Sale | $539,000 | -- | $103 / Sq Ft |
Tax History Compared to Growth
Tax History
| Year | Tax Paid | Tax Assessment Tax Assessment Total Assessment is a certain percentage of the fair market value that is determined by local assessors to be the total taxable value of land and additions on the property. | Land | Improvement |
|---|---|---|---|---|
| 2023 | $12,684 | $202,181 | $31,664 | $170,517 |
| 2022 | $13,200 | $174,483 | $35,048 | $139,435 |
| 2021 | $12,667 | $166,317 | $33,408 | $132,909 |
| 2020 | $12,528 | $163,216 | $32,785 | $130,431 |
| 2019 | $12,709 | $159,984 | $32,136 | $127,848 |
| 2018 | $13,330 | $171,713 | $30,913 | $140,800 |
| 2017 | $13,116 | $167,533 | $29,857 | $137,676 |
| 2016 | $13,762 | $161,649 | $28,808 | $132,841 |
| 2015 | -- | $144,479 | $28,497 | $115,982 |
| 2014 | -- | $151,256 | $28,497 | $122,759 |
| 2013 | -- | $156,643 | $28,782 | $127,861 |
Agents Affiliated with this Home
-
Susan Kalina

Seller's Agent in 2023
Susan Kalina
Karen Douglas Realty
(630) 673-7741
11 in this area
86 Total Sales
-
Kim Alden

Buyer's Agent in 2023
Kim Alden
Compass
(847) 254-5757
1 in this area
1,457 Total Sales
-
D
Seller's Agent in 2018
David Gustafson
The McDonald Group
-
Cynthia Miller
C
Buyer's Agent in 2018
Cynthia Miller
eXp Realty, LLC - Geneva
(847) 305-0049
26 Total Sales
Map
Source: Midwest Real Estate Data (MRED)
MLS Number: 11757971
APN: 09-28-203-002
- 36 Lakewood Cir
- 115 Lewis Ct
- 224 Millington Way
- 4N575 Old Quarry Rd
- 218 Delnor Ave
- 4N675 Old Farm Rd
- 814 State St
- 22 N 12th St
- 940 W Main St
- 36W722 Crane Rd
- 617 N 5th Ave
- 19 S 11th St
- 135 Thornhill Farm Ln Unit 1
- 108 S 11th St
- 401 Abbeywood Dr
- 50 S 1st St Unit 5D
- 318 S 13th St
- 315 S 8th St
- 36W442 Hunters Gate Rd
- 10 Illinois St Unit 5A
- 811 Wildrose Springs Dr
- 809 Wildrose Springs Dr
- 807 Wildrose Springs Dr
- 901 Wildrose Springs Dr
- 812 Wildrose Springs Dr
- 805 Wildrose Springs Dr
- 808 Wildrose Springs Dr
- 806 Wildrose Springs Dr
- 103 Woodcreek Ct
- 903 Wildrose Springs Dr
- 803 Wildrose Springs Dr
- 804 Wildrose Springs Dr
- 905 Wildrose Springs Dr
- 902 Wildrose Springs Dr
- 105 Woodcreek Ct
- 801 Wildrose Springs Dr
- 802 Wildrose Springs Dr
- 907 Wildrose Springs Dr
- 104 Woodcreek Ct
- 106 Woodcreek Ct






