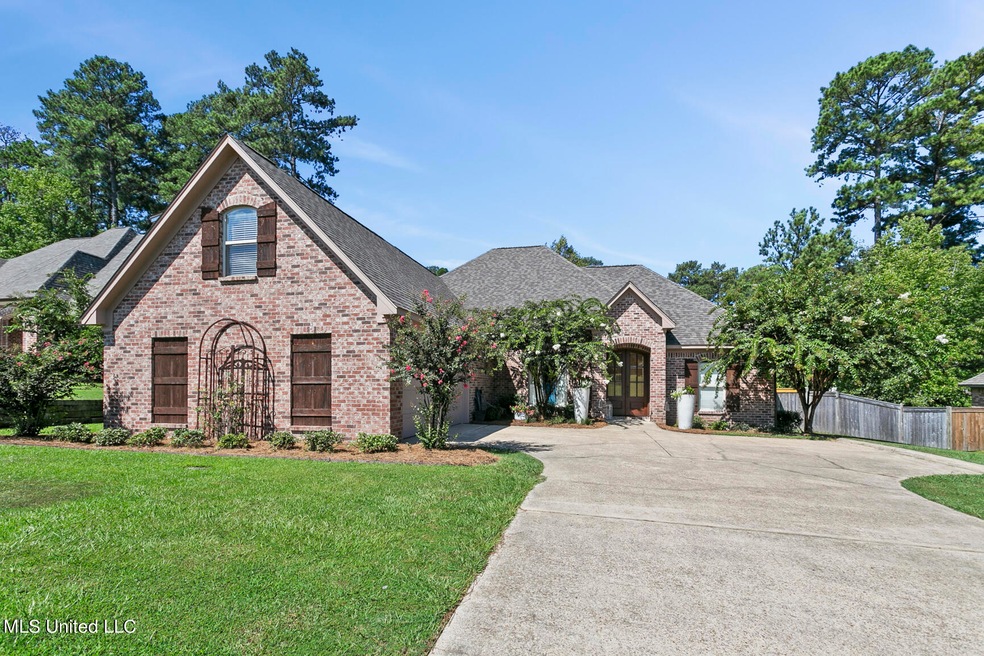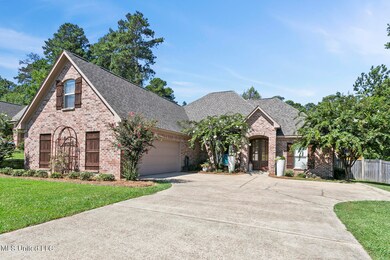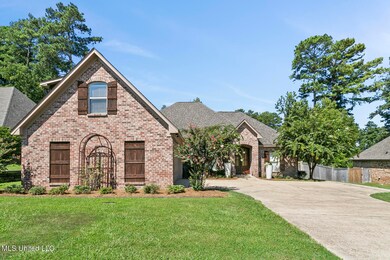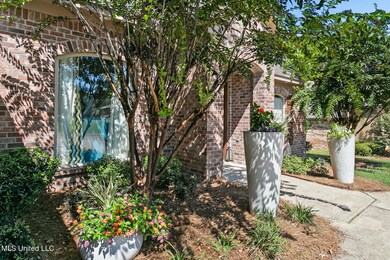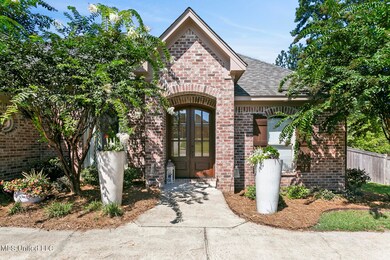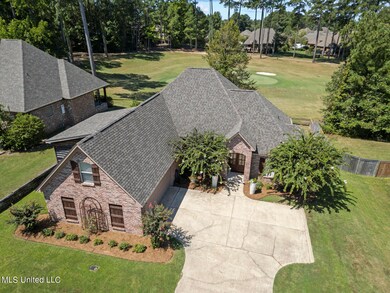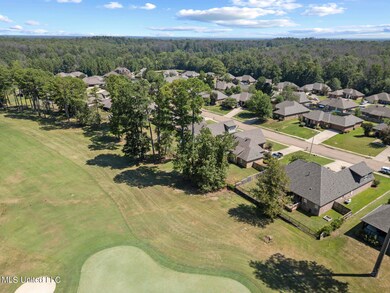
811 Willow Grande Cir Brandon, MS 39047
Highlights
- On Golf Course
- Fitness Center
- Multiple Fireplaces
- Northwest Rankin Elementary School Rated A
- Clubhouse
- Wood Flooring
About This Home
As of September 2024Attention golf enthusiasts!!! Here's your chance to live on the golf course in Castlewoods. You must checkout this beautiful home in Castlewoods overlooking the 8th green before it is too late. This home features 4 bedrooms, 3.5 baths, great room with gas log fireplace, formal dining room, home office, fresh paint, new roof, beautiful wood floors throughout the main living areas, brand new carpet in all bedrooms and tile in the kitchen and bathrooms. The kitchen boasts granite counter tops with an eat in bar, breakfast area, stainless steel appliances, 5 burner gas stove, butler's pantry, lots of cabinet space, and plenty of storage. The large master bedroom is situated downstairs and opens into a spacious master bathroom which has a his and hers walk in closet. Two more bedrooms are located downstairs in this split plan and another bedroom or bonus room with private bath is upstairs. From the garage entrance, you can conveniently drop your belongings off in the built in lockers. It has beautiful curb side appeal with a professionally landscaped yard and flower beds. The large covered patio and deck in the fenced in backyard has plenty of space to entertain or just relax. Castlewoods also has a pool, clubhouse, exercise facility, golf, tennis courts and dining available. This stunning home will not be on the market long. Schedule your showing today!
Home Details
Home Type
- Single Family
Est. Annual Taxes
- $2,440
Year Built
- Built in 2010
Lot Details
- 8,712 Sq Ft Lot
- On Golf Course
- Wrought Iron Fence
- Wood Fence
- Back Yard Fenced
HOA Fees
- $26 Monthly HOA Fees
Parking
- 2 Car Attached Garage
Home Design
- Brick Exterior Construction
- Slab Foundation
- Architectural Shingle Roof
Interior Spaces
- 2,609 Sq Ft Home
- 2-Story Property
- Ceiling Fan
- Multiple Fireplaces
- Gas Log Fireplace
- Insulated Windows
- Great Room with Fireplace
- Fire and Smoke Detector
- Sink Near Laundry
Kitchen
- Oven
- Gas Cooktop
- Dishwasher
- Stainless Steel Appliances
- Granite Countertops
Flooring
- Wood
- Carpet
- Ceramic Tile
Bedrooms and Bathrooms
- 4 Bedrooms
Outdoor Features
- Porch
Schools
- Northwest Elementry Elementary School
- Northwest Rankin Middle School
- Northwest Rankin High School
Utilities
- Central Heating and Cooling System
- Natural Gas Connected
- Tankless Water Heater
Listing and Financial Details
- Assessor Parcel Number I11c000004 00030
Community Details
Overview
- Association fees include ground maintenance
- Castlewoods Subdivision
- The community has rules related to covenants, conditions, and restrictions
Amenities
- Restaurant
- Clubhouse
Recreation
- Golf Course Community
- Tennis Courts
- Fitness Center
- Community Pool
Ownership History
Purchase Details
Home Financials for this Owner
Home Financials are based on the most recent Mortgage that was taken out on this home.Purchase Details
Home Financials for this Owner
Home Financials are based on the most recent Mortgage that was taken out on this home.Purchase Details
Purchase Details
Purchase Details
Similar Homes in Brandon, MS
Home Values in the Area
Average Home Value in this Area
Purchase History
| Date | Type | Sale Price | Title Company |
|---|---|---|---|
| Warranty Deed | -- | None Listed On Document | |
| Warranty Deed | -- | None Available | |
| Warranty Deed | -- | -- | |
| Warranty Deed | -- | -- | |
| Warranty Deed | -- | -- |
Mortgage History
| Date | Status | Loan Amount | Loan Type |
|---|---|---|---|
| Open | $375,750 | New Conventional | |
| Previous Owner | $279,837 | FHA |
Property History
| Date | Event | Price | Change | Sq Ft Price |
|---|---|---|---|---|
| 09/27/2024 09/27/24 | Sold | -- | -- | -- |
| 08/31/2024 08/31/24 | Pending | -- | -- | -- |
| 07/26/2024 07/26/24 | For Sale | $429,500 | +48.2% | $165 / Sq Ft |
| 06/20/2017 06/20/17 | Sold | -- | -- | -- |
| 06/01/2017 06/01/17 | Pending | -- | -- | -- |
| 05/20/2017 05/20/17 | For Sale | $289,900 | -- | $111 / Sq Ft |
Tax History Compared to Growth
Tax History
| Year | Tax Paid | Tax Assessment Tax Assessment Total Assessment is a certain percentage of the fair market value that is determined by local assessors to be the total taxable value of land and additions on the property. | Land | Improvement |
|---|---|---|---|---|
| 2024 | $2,605 | $26,973 | $0 | $0 |
| 2023 | $2,440 | $25,444 | $0 | $0 |
| 2022 | $2,402 | $25,444 | $0 | $0 |
| 2021 | $2,402 | $25,444 | $0 | $0 |
| 2020 | $2,402 | $25,444 | $0 | $0 |
| 2019 | $2,189 | $22,842 | $0 | $0 |
| 2018 | $2,143 | $22,842 | $0 | $0 |
| 2017 | $2,143 | $22,842 | $0 | $0 |
| 2016 | $1,991 | $22,466 | $0 | $0 |
| 2015 | $1,991 | $22,466 | $0 | $0 |
| 2014 | $1,943 | $22,466 | $0 | $0 |
| 2013 | -- | $22,466 | $0 | $0 |
Agents Affiliated with this Home
-
Laurie Parker

Seller's Agent in 2024
Laurie Parker
Keller Williams
(601) 941-0756
40 Total Sales
-
Tyler Goolsby
T
Buyer's Agent in 2024
Tyler Goolsby
Goolsby Properties
(601) 573-9479
48 Total Sales
-
Suzie McDowell

Seller's Agent in 2017
Suzie McDowell
Keller Williams
(601) 717-2056
270 Total Sales
-
Ashley Boutot

Seller Co-Listing Agent in 2017
Ashley Boutot
Keller Williams
(601) 218-4407
193 Total Sales
-
Mandy Castle

Buyer's Agent in 2017
Mandy Castle
Castle Real Estate INC
(601) 720-0843
99 Total Sales
Map
Source: MLS United
MLS Number: 4086662
APN: I11C-000004-00030
- 812 Willow Grande Cir
- 862 Willow Grande Cir
- 108 Willow Crest Cir
- 112 Willow Crest Cir
- 109 Willow Place
- 177 Apple Blossom Dr
- 105 Willow Place
- 507 Plum Grove
- 162 Apple Blossom Dr
- 528 Willow Valley Cir
- 152 Woodlands Glen Cir
- 307 Meadowview Ln
- 251 Greensview Dr
- 168 Woodlands Glen Cir
- 265 Greensview Dr
- 126 Woodlands Glen Cir
- 174 Woodlands Glen Cir
- 351 Oakville Cir
- 347 Oakville Cir
- 513 Windsor Dr
