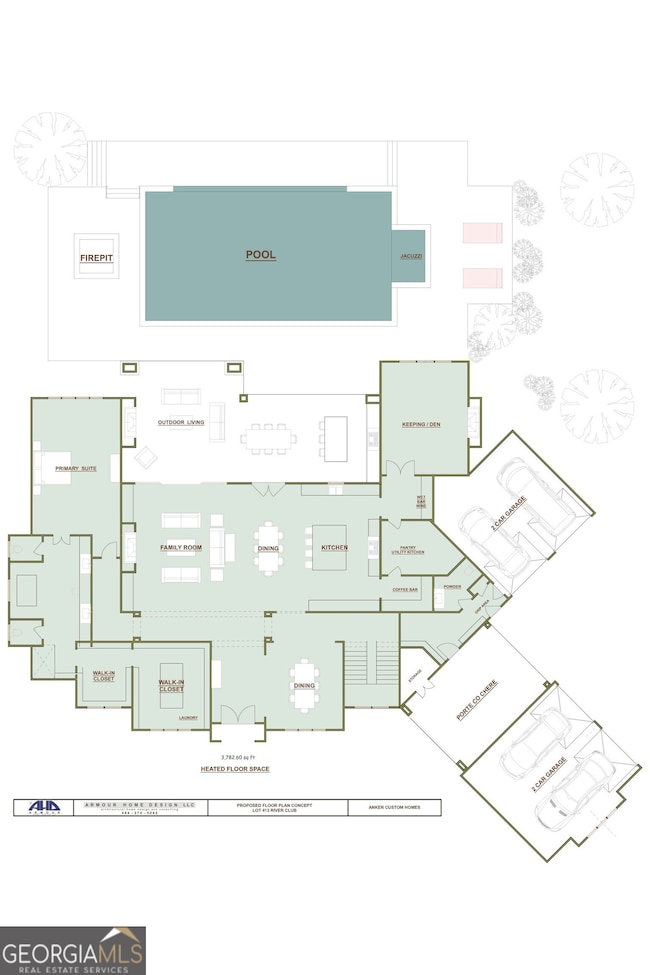811 Woodvale Point Suwanee, GA 30024
Estimated payment $21,707/month
Highlights
- Golf Course Community
- Fitness Center
- Gated Community
- Level Creek Elementary School Rated A
- In Ground Pool
- 0.84 Acre Lot
About This Home
Magnificent corner lot estate being built by Anker Custom Homes in The River Club. Experience the pinnacle of luxury living in this exceptional estate offering unparalleled elegance, expansive living spaces, and an array of top-tier amenities. From the moment you arrive, the impressive curb appeal and expansive corner lot welcome you into a world of sophistication and comfort. Ample parking and storage space are provided by the 4-car garage, complete with a porte cochere, ensuring convenience and elegance. The main level extends seamlessly to an outdoor paradise, featuring a kitchen/bar area, dining space, and a cozy living area with a fireplace, ideal for year-round entertaining. The luxurious owners suite, conveniently located on the main level, offers a private retreat with its own spa bathroom and two generous walk-in closet. The second floor features four additional bedroom suites and a versatile bonus room, perfect for family or guests. The expansive basement, with soaring 14-foot ceilings, is preplanned for a kitchen/living area, gym, guest suite, and wine cellar, offering endless possibilities for customization. Don't miss the opportunity to own this magnificent estate.
Home Details
Home Type
- Single Family
Est. Annual Taxes
- $5,516
Lot Details
- 0.84 Acre Lot
- Back Yard Fenced
- Corner Lot
- Sprinkler System
- Cleared Lot
HOA Fees
- $496 Monthly HOA Fees
Home Design
- Home to be built
- Traditional Architecture
- Pillar, Post or Pier Foundation
- Composition Roof
- Stone Siding
- Four Sided Brick Exterior Elevation
- Stone
Interior Spaces
- 6,782 Sq Ft Home
- 2-Story Property
- Wet Bar
- Beamed Ceilings
- High Ceiling
- Ceiling Fan
- Factory Built Fireplace
- Fireplace With Gas Starter
- Double Pane Windows
- Entrance Foyer
- Family Room with Fireplace
- Den
- Bonus Room
- Keeping Room
- Pull Down Stairs to Attic
Kitchen
- Walk-In Pantry
- Microwave
- Dishwasher
- Kitchen Island
- Solid Surface Countertops
- Disposal
Flooring
- Wood
- Carpet
Bedrooms and Bathrooms
- 5 Bedrooms | 1 Primary Bedroom on Main
- Walk-In Closet
- Double Vanity
- Soaking Tub
- Separate Shower
Unfinished Basement
- Basement Fills Entire Space Under The House
- Stubbed For A Bathroom
- Natural lighting in basement
Home Security
- Home Security System
- Storm Windows
- Carbon Monoxide Detectors
- Fire and Smoke Detector
Parking
- Garage
- Garage Door Opener
Eco-Friendly Details
- Energy-Efficient Appliances
- Energy-Efficient Insulation
- Energy-Efficient Thermostat
Outdoor Features
- In Ground Pool
- Patio
- Outdoor Fireplace
- Outdoor Gas Grill
- Porch
Schools
- Level Creek Elementary School
- North Gwinnett Middle School
- North Gwinnett High School
Utilities
- Forced Air Zoned Heating and Cooling System
- Heating System Uses Natural Gas
- Underground Utilities
- Gas Water Heater
- High Speed Internet
- Phone Available
- Cable TV Available
Listing and Financial Details
- Tax Lot 413
Community Details
Overview
- $22,000 Initiation Fee
- Association fees include ground maintenance, reserve fund, security
- The River Club Subdivision
Recreation
- Golf Course Community
- Tennis Courts
- Community Playground
- Fitness Center
- Community Pool
Additional Features
- Clubhouse
- Gated Community
Map
Home Values in the Area
Average Home Value in this Area
Tax History
| Year | Tax Paid | Tax Assessment Tax Assessment Total Assessment is a certain percentage of the fair market value that is determined by local assessors to be the total taxable value of land and additions on the property. | Land | Improvement |
|---|---|---|---|---|
| 2023 | $5,360 | $156,000 | $156,000 | $0 |
| 2022 | $4,841 | $136,920 | $136,920 | $0 |
Property History
| Date | Event | Price | Change | Sq Ft Price |
|---|---|---|---|---|
| 02/24/2025 02/24/25 | For Sale | $525,000 | -86.0% | -- |
| 07/13/2024 07/13/24 | For Sale | $3,750,000 | -- | $553 / Sq Ft |
Purchase History
| Date | Type | Sale Price | Title Company |
|---|---|---|---|
| Warranty Deed | $380,000 | -- |
Source: Georgia MLS
MLS Number: 10337990
APN: 7-285-352
- 790 Woodvale Point
- 861 Woodvale Point
- 871 Woodvale Point
- 721 Woodvale Point
- 5004 Gunnison Trace
- 891 Woodvale Point
- 5347 Harbury Cove
- 5357 Harbury Cove Unit 1
- 4847 Basingstoke Dr
- 4920 Roaring Fork Pass
- 580 Grimsby Ct
- 4874 Kettle River Point
- 570 Grimsby Ct
- 908 Basingstoke Ct
- 1673 Harvest Park Ln
- 993 Harvest Park Ln
- 4255 Suwanee Dam Rd Unit 400-4202
- 4255 Suwanee Dam Rd Unit 600-6207
- 4255 Suwanee Dam Rd Unit 200-2018
- 5107 Running Doe Dr
- 340 Twin Point Way
- 355 Gaines Oak Way
- 410 Running Fawn Dr
- 6125 Westminister Green
- 366 Andridge Ct NW
- 5376 Amberden Hall Dr
- 347 Andridge Ct
- 316 Andridge Ct NW
- 4598 Arbor Crest Place Unit 3
- 5195 Overbend Trail Unit 2
- 6330 Olde Atlanta Pkwy
- 5087 Wellisford Ct
- 1181 Crofton Landing
- 4307 Tacoma Trace
- 525 Grove Field Ct
- 436 Raven Brook Ln NE


