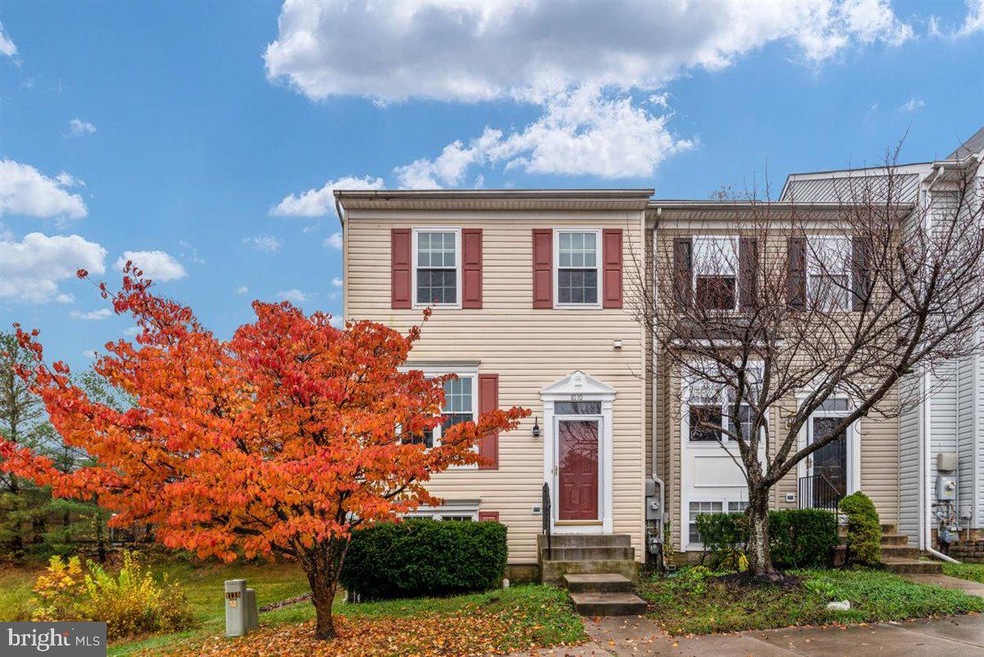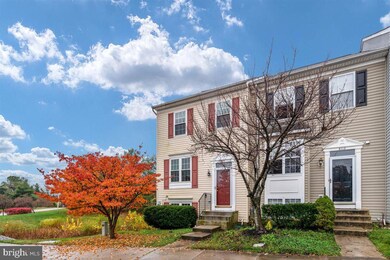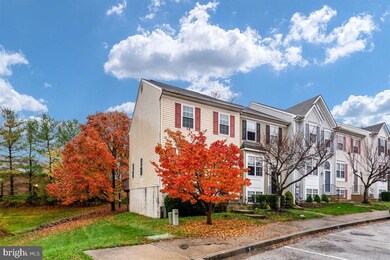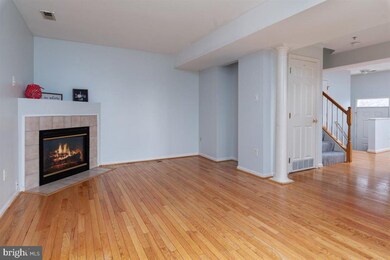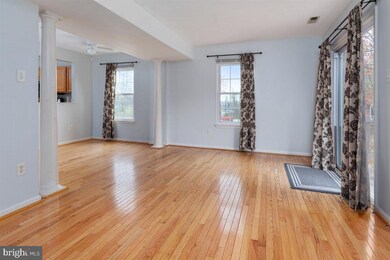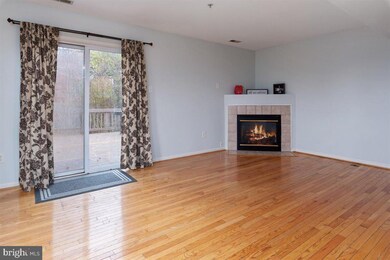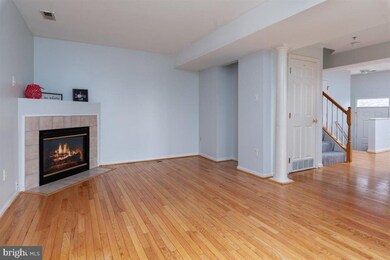
8110 Casey Ct Elkridge, MD 21075
Estimated Value: $398,000 - $449,000
Highlights
- Traditional Architecture
- 1 Fireplace
- En-Suite Primary Bedroom
- Mayfield Woods Middle School Rated A-
- Living Room
- Forced Air Heating and Cooling System
About This Home
As of March 2021Now Showing , Fully available!! Location, Location, Location! Spacious Howard County 3 fully finished level townhouse! 4 Bedroom 3 1/2 baths, living room with gas fireplace, End unit with Assigned Parking, Fresh Paint, New Carpet, Finished Basement, large kitchen. Lower level has family room, 4th bedroom, full bath and laundry room. Enjoy quiet evenings on the deck. Close to shopping and expressways!
Townhouse Details
Home Type
- Townhome
Est. Annual Taxes
- $4,258
Year Built
- Built in 1999
Lot Details
- 1,170 Sq Ft Lot
HOA Fees
- $42 Monthly HOA Fees
Parking
- Parking Lot
Home Design
- Traditional Architecture
- Vinyl Siding
Interior Spaces
- Property has 3 Levels
- 1 Fireplace
- Vinyl Clad Windows
- Family Room
- Living Room
- Dining Room
- Finished Basement
- Interior and Exterior Basement Entry
Kitchen
- Oven
- Built-In Microwave
- Dishwasher
- Disposal
Bedrooms and Bathrooms
- En-Suite Primary Bedroom
Laundry
- Dryer
- Washer
Utilities
- Forced Air Heating and Cooling System
- Vented Exhaust Fan
- Natural Gas Water Heater
Community Details
- Lark Brown Crossing Subdivision
Listing and Financial Details
- Tax Lot 1
- Assessor Parcel Number 1406561438
- $48 Front Foot Fee per year
Ownership History
Purchase Details
Home Financials for this Owner
Home Financials are based on the most recent Mortgage that was taken out on this home.Purchase Details
Home Financials for this Owner
Home Financials are based on the most recent Mortgage that was taken out on this home.Purchase Details
Purchase Details
Home Financials for this Owner
Home Financials are based on the most recent Mortgage that was taken out on this home.Purchase Details
Purchase Details
Purchase Details
Similar Homes in the area
Home Values in the Area
Average Home Value in this Area
Purchase History
| Date | Buyer | Sale Price | Title Company |
|---|---|---|---|
| Boke Ayalnesh Beyene | $350,000 | Charter Title Llc | |
| Silkworth David P | $297,000 | Charter Title Llc | |
| Desai Virag R | -- | None Available | |
| Vishwasrao Surekha K | -- | None Available | |
| Desai Surekha R | $235,000 | -- | |
| Desai Surekha R | $235,000 | -- | |
| Kessler Gary A | $143,300 | -- |
Mortgage History
| Date | Status | Borrower | Loan Amount |
|---|---|---|---|
| Open | Beyene Boke Ayalnesh | $130,000 | |
| Open | Boke Ayalnesh Beyene | $343,660 | |
| Previous Owner | Silkworth David P | $291,620 | |
| Previous Owner | Desal Virag R | $242,000 | |
| Previous Owner | Vishwasrao Surekha K | $250,500 | |
| Previous Owner | Vishwasrao Surekha K | $15,000 | |
| Previous Owner | Vishwasrao Surekha | $249,944 | |
| Previous Owner | Vishwasrao Surekha K | $257,510 | |
| Previous Owner | Vishwasrao Surekha K | $255,000 | |
| Previous Owner | Desai Surekha | $35,000 | |
| Closed | Kessler Gary A | -- |
Property History
| Date | Event | Price | Change | Sq Ft Price |
|---|---|---|---|---|
| 03/02/2021 03/02/21 | Sold | $350,000 | +1.4% | $203 / Sq Ft |
| 02/09/2021 02/09/21 | Price Changed | $345,000 | +4.5% | $200 / Sq Ft |
| 01/30/2021 01/30/21 | For Sale | $330,000 | 0.0% | $191 / Sq Ft |
| 11/21/2020 11/21/20 | Pending | -- | -- | -- |
| 11/12/2020 11/12/20 | For Sale | $330,000 | -5.7% | $191 / Sq Ft |
| 11/08/2020 11/08/20 | Off Market | $350,000 | -- | -- |
| 12/07/2017 12/07/17 | Rented | $1,995 | 0.0% | -- |
| 12/01/2017 12/01/17 | Under Contract | -- | -- | -- |
| 10/29/2017 10/29/17 | For Rent | $1,995 | 0.0% | -- |
| 10/09/2015 10/09/15 | Sold | $297,000 | -1.0% | $172 / Sq Ft |
| 09/09/2015 09/09/15 | Price Changed | $299,900 | +1.7% | $174 / Sq Ft |
| 09/08/2015 09/08/15 | Pending | -- | -- | -- |
| 08/27/2015 08/27/15 | Price Changed | $294,900 | 0.0% | $171 / Sq Ft |
| 08/21/2015 08/21/15 | Price Changed | $294,901 | 0.0% | $171 / Sq Ft |
| 08/07/2015 08/07/15 | For Sale | $294,900 | -- | $171 / Sq Ft |
Tax History Compared to Growth
Tax History
| Year | Tax Paid | Tax Assessment Tax Assessment Total Assessment is a certain percentage of the fair market value that is determined by local assessors to be the total taxable value of land and additions on the property. | Land | Improvement |
|---|---|---|---|---|
| 2024 | $4,772 | $317,333 | $0 | $0 |
| 2023 | $4,499 | $292,867 | $0 | $0 |
| 2022 | $4,245 | $268,400 | $115,000 | $153,400 |
| 2021 | $4,158 | $268,400 | $115,000 | $153,400 |
| 2020 | $3,865 | $268,400 | $115,000 | $153,400 |
| 2019 | $3,983 | $276,200 | $100,000 | $176,200 |
| 2018 | $3,970 | $267,367 | $0 | $0 |
| 2017 | $3,727 | $276,200 | $0 | $0 |
| 2016 | -- | $249,700 | $0 | $0 |
| 2015 | -- | $236,067 | $0 | $0 |
| 2014 | -- | $222,433 | $0 | $0 |
Agents Affiliated with this Home
-
Starr Hood

Seller's Agent in 2021
Starr Hood
Keller Williams Flagship
(443) 562-2482
89 Total Sales
-
Bruno Tarquinii

Buyer's Agent in 2021
Bruno Tarquinii
Fairfax Realty Premier
(240) 399-3671
122 Total Sales
-
Sandy Valenstein

Seller's Agent in 2017
Sandy Valenstein
Keller Williams Flagship
(410) 615-7064
48 Total Sales
-
Donna Stockett

Buyer's Agent in 2017
Donna Stockett
DCH Realty
(410) 925-9298
37 Total Sales
-
Gili Gueter

Seller's Agent in 2015
Gili Gueter
Long & Foster
(410) 258-0277
27 Total Sales
Map
Source: Bright MLS
MLS Number: MDHW286814
APN: 06-561438
- 8010 Hillrise Ct
- 8005 Hillrise Ct
- 6728 Aspern Dr
- 8013 Green Tree Ct
- 7837 Marioak Dr
- 6389 Wind Rider Way
- 6343 Wind Rider Way
- 8820 Shining Oceans Way Unit 407
- 7814 Falling Leaves Ct
- 8804 Shining Oceans Way
- 8815 Shining Oceans Way
- 7715 Patuxent Oak Ct
- 7727 Patuxent Oak Ct
- 8725 Warm Waves Way
- 6330 Gray Sea Way
- 8790 Sage Brush Way
- 6248 April Brook Cir
- 6310 Wimbledon Ct
- 7582 Cherrybark Oak Ln
- 7636 Tall Pin Oak Dr
