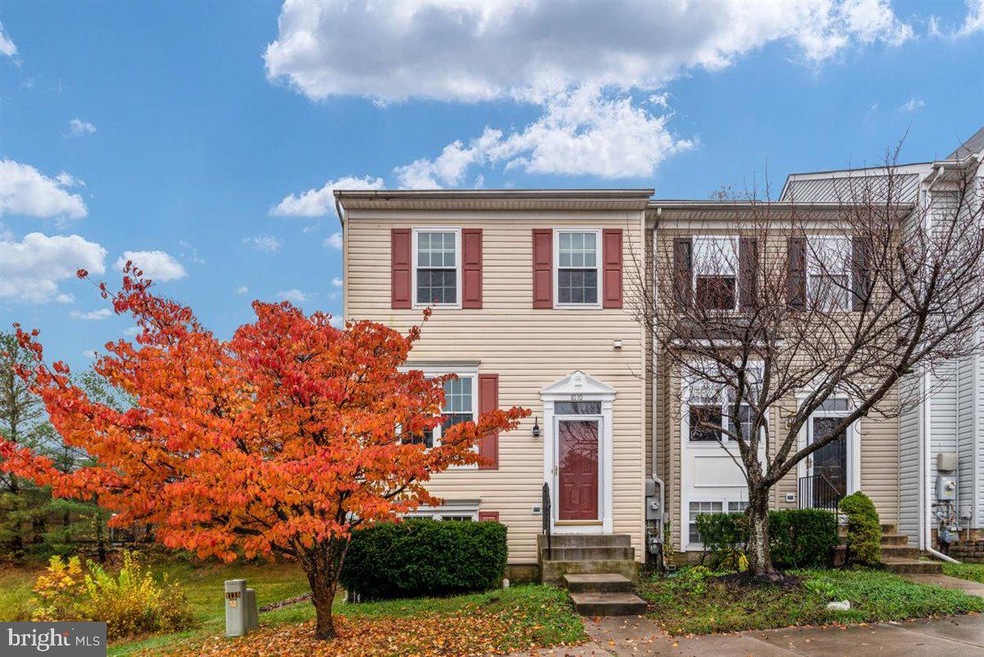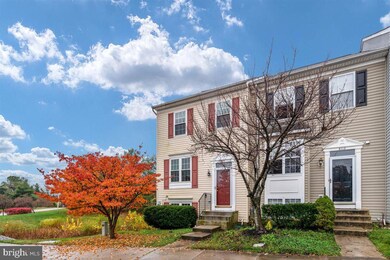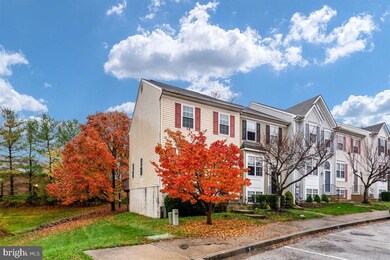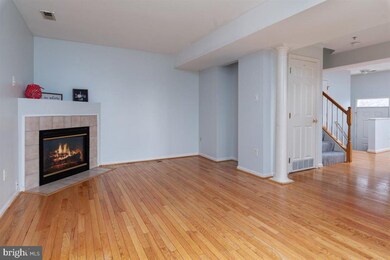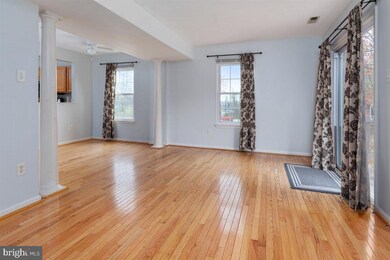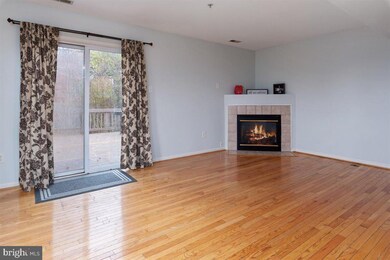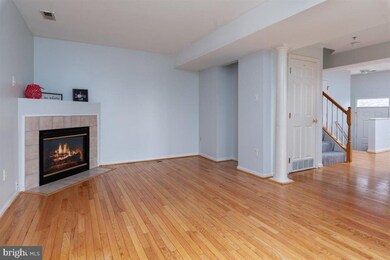
8110 Casey Ct Elkridge, MD 21075
Highlights
- Traditional Architecture
- 1 Fireplace
- En-Suite Primary Bedroom
- Mayfield Woods Middle School Rated A-
- Living Room
- Forced Air Heating and Cooling System
About This Home
As of March 2021Now Showing , Fully available!! Location, Location, Location! Spacious Howard County 3 fully finished level townhouse! 4 Bedroom 3 1/2 baths, living room with gas fireplace, End unit with Assigned Parking, Fresh Paint, New Carpet, Finished Basement, large kitchen. Lower level has family room, 4th bedroom, full bath and laundry room. Enjoy quiet evenings on the deck. Close to shopping and expressways!
Townhouse Details
Home Type
- Townhome
Est. Annual Taxes
- $4,258
Year Built
- Built in 1999
Lot Details
- 1,170 Sq Ft Lot
HOA Fees
- $42 Monthly HOA Fees
Parking
- Parking Lot
Home Design
- Traditional Architecture
- Vinyl Siding
Interior Spaces
- Property has 3 Levels
- 1 Fireplace
- Vinyl Clad Windows
- Family Room
- Living Room
- Dining Room
- Finished Basement
- Interior and Exterior Basement Entry
Kitchen
- Oven
- Built-In Microwave
- Dishwasher
- Disposal
Bedrooms and Bathrooms
- En-Suite Primary Bedroom
Laundry
- Dryer
- Washer
Utilities
- Forced Air Heating and Cooling System
- Vented Exhaust Fan
- Natural Gas Water Heater
Community Details
- Lark Brown Crossing Subdivision
Listing and Financial Details
- Tax Lot 1
- Assessor Parcel Number 1406561438
- $48 Front Foot Fee per year
Ownership History
Purchase Details
Home Financials for this Owner
Home Financials are based on the most recent Mortgage that was taken out on this home.Purchase Details
Home Financials for this Owner
Home Financials are based on the most recent Mortgage that was taken out on this home.Purchase Details
Purchase Details
Home Financials for this Owner
Home Financials are based on the most recent Mortgage that was taken out on this home.Purchase Details
Purchase Details
Purchase Details
Similar Homes in Elkridge, MD
Home Values in the Area
Average Home Value in this Area
Purchase History
| Date | Type | Sale Price | Title Company |
|---|---|---|---|
| Deed | $350,000 | Charter Title Llc | |
| Deed | $297,000 | Charter Title Llc | |
| Deed | -- | None Available | |
| Interfamily Deed Transfer | -- | None Available | |
| Deed | $235,000 | -- | |
| Deed | $235,000 | -- | |
| Deed | $143,300 | -- |
Mortgage History
| Date | Status | Loan Amount | Loan Type |
|---|---|---|---|
| Open | $130,000 | Credit Line Revolving | |
| Open | $343,660 | FHA | |
| Previous Owner | $291,620 | FHA | |
| Previous Owner | $242,000 | New Conventional | |
| Previous Owner | $250,500 | New Conventional | |
| Previous Owner | $15,000 | Credit Line Revolving | |
| Previous Owner | $249,944 | Stand Alone Second | |
| Previous Owner | $257,510 | Stand Alone Second | |
| Previous Owner | $255,000 | Stand Alone Second | |
| Previous Owner | $35,000 | Credit Line Revolving | |
| Closed | -- | No Value Available |
Property History
| Date | Event | Price | Change | Sq Ft Price |
|---|---|---|---|---|
| 03/02/2021 03/02/21 | Sold | $350,000 | +1.4% | $203 / Sq Ft |
| 02/09/2021 02/09/21 | Price Changed | $345,000 | +4.5% | $200 / Sq Ft |
| 01/30/2021 01/30/21 | For Sale | $330,000 | 0.0% | $191 / Sq Ft |
| 11/21/2020 11/21/20 | Pending | -- | -- | -- |
| 11/12/2020 11/12/20 | For Sale | $330,000 | -5.7% | $191 / Sq Ft |
| 11/08/2020 11/08/20 | Off Market | $350,000 | -- | -- |
| 12/07/2017 12/07/17 | Rented | $1,995 | 0.0% | -- |
| 12/01/2017 12/01/17 | Under Contract | -- | -- | -- |
| 10/29/2017 10/29/17 | For Rent | $1,995 | 0.0% | -- |
| 10/09/2015 10/09/15 | Sold | $297,000 | -1.0% | $172 / Sq Ft |
| 09/09/2015 09/09/15 | Price Changed | $299,900 | +1.7% | $174 / Sq Ft |
| 09/08/2015 09/08/15 | Pending | -- | -- | -- |
| 08/27/2015 08/27/15 | Price Changed | $294,900 | 0.0% | $171 / Sq Ft |
| 08/21/2015 08/21/15 | Price Changed | $294,901 | 0.0% | $171 / Sq Ft |
| 08/07/2015 08/07/15 | For Sale | $294,900 | -- | $171 / Sq Ft |
Tax History Compared to Growth
Tax History
| Year | Tax Paid | Tax Assessment Tax Assessment Total Assessment is a certain percentage of the fair market value that is determined by local assessors to be the total taxable value of land and additions on the property. | Land | Improvement |
|---|---|---|---|---|
| 2024 | $4,772 | $317,333 | $0 | $0 |
| 2023 | $4,499 | $292,867 | $0 | $0 |
| 2022 | $4,245 | $268,400 | $115,000 | $153,400 |
| 2021 | $4,158 | $268,400 | $115,000 | $153,400 |
| 2020 | $3,865 | $268,400 | $115,000 | $153,400 |
| 2019 | $3,983 | $276,200 | $100,000 | $176,200 |
| 2018 | $3,970 | $267,367 | $0 | $0 |
| 2017 | $3,727 | $276,200 | $0 | $0 |
| 2016 | -- | $249,700 | $0 | $0 |
| 2015 | -- | $236,067 | $0 | $0 |
| 2014 | -- | $222,433 | $0 | $0 |
Agents Affiliated with this Home
-

Seller's Agent in 2021
Starr Hood
Keller Williams Flagship
(443) 562-2482
86 Total Sales
-

Buyer's Agent in 2021
Bruno Tarquinii
Fairfax Realty Premier
(240) 399-3671
123 Total Sales
-

Seller's Agent in 2017
Sandy Valenstein
Keller Williams Flagship
(410) 615-7064
46 Total Sales
-

Buyer's Agent in 2017
Donna Stockett
DCH Realty
(410) 925-9298
36 Total Sales
-

Seller's Agent in 2015
Gili Gueter
Long & Foster
(410) 258-0277
26 Total Sales
Map
Source: Bright MLS
MLS Number: MDHW286814
APN: 06-561438
- 8142 Casey Ct
- 8012 Roland Ct
- 0 Mullinix Rd Unit MDHW2057498
- 6705 Tranquil Way
- 8010 Hillrise Ct
- 6728 Aspern Dr
- 8005 Hillrise Ct
- 8314 Painted Rock Rd
- 8013 Green Tree Ct
- 7983 Millstream Ct
- 6519 Tufts Dr
- 8417 Freedom Ct
- 7855 Mayfield Ave
- 6314 Roan Stallion Ln
- 6329 Saddle Dr
- 8861 Shining Oceans Way
- 6329 Soft Thunder Trail
- 8820 Shining Oceans Way Unit 407
- 7727 Patuxent Oak Ct
- 8804 Shining Oceans Way
