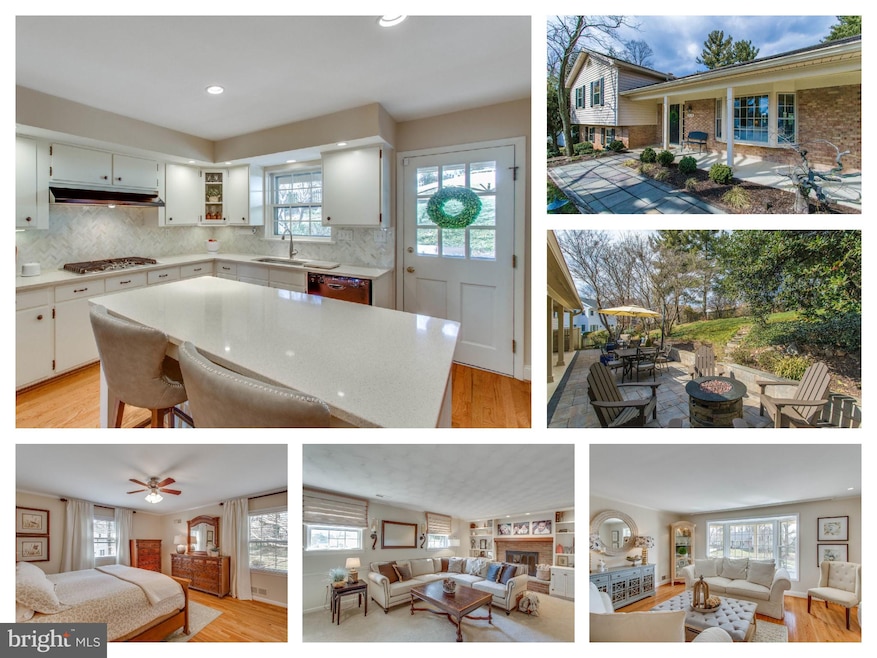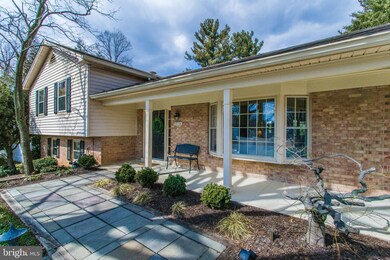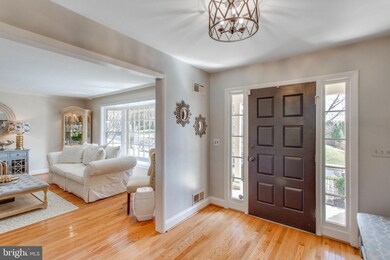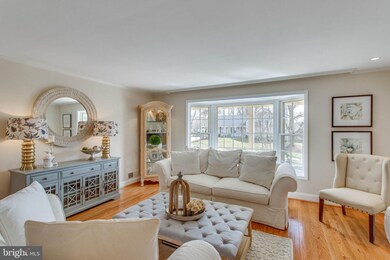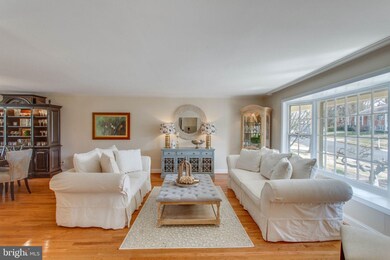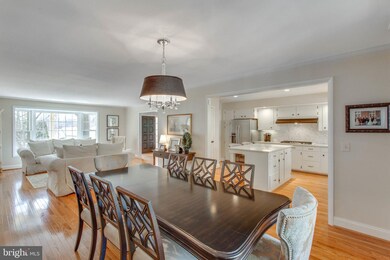
8110 Cawdor Ct McLean, VA 22102
Highlights
- Gourmet Kitchen
- Open Floorplan
- No HOA
- Spring Hill Elementary School Rated A
- Wood Flooring
- Community Pool
About This Home
As of April 20195 BDR | 3 BA | 2454 Finished SF: Move in Ready SFH! Best location in the Hamlet! Totally renovated in 2013. Remodeled kitchen w/ XXL island, gas range & designer finishes. Kitchen opens to sun-filled dining & living room. Large back patio & private backyard. 4 Bedrooms Up: Spacious Master with en-suite bath & large walk-in. Designer finished baths. Lower Level Huge family room with brick Fireplace & 5th bedroom & 3rd full bath. 1 Block to Spring Hill Elementary & 3 blocks to Hamlet Pool/Swim Club & Rec Center.
Last Agent to Sell the Property
EXP Realty, LLC License #0225255084 Listed on: 03/08/2019

Home Details
Home Type
- Single Family
Est. Annual Taxes
- $10,068
Year Built
- Built in 1966 | Remodeled in 2013
Lot Details
- 0.28 Acre Lot
- Property is Fully Fenced
- Extensive Hardscape
- Located on a No Thru Street
- Property is in very good condition
- Property is zoned 121
Home Design
- Split Level Home
- Brick Exterior Construction
Interior Spaces
- 2,454 Sq Ft Home
- Property has 3 Levels
- Open Floorplan
- Ceiling Fan
- Recessed Lighting
- Screen For Fireplace
- Fireplace Mantel
- Brick Fireplace
- Bay Window
- Entrance Foyer
- Family Room
- Living Room
- Dining Room
- Basement Fills Entire Space Under The House
Kitchen
- Gourmet Kitchen
- Cooktop
- Microwave
- Ice Maker
- Dishwasher
- Kitchen Island
- Disposal
Flooring
- Wood
- Carpet
Bedrooms and Bathrooms
- En-Suite Primary Bedroom
- En-Suite Bathroom
- Walk-In Closet
Laundry
- Front Loading Dryer
- Front Loading Washer
Home Security
- Home Security System
- Exterior Cameras
Parking
- 1 Open Parking Space
- 1 Parking Space
- 1 Attached Carport Space
Outdoor Features
- Patio
Schools
- Spring Hill Elementary School
- Cooper Middle School
- Langley High School
Utilities
- Forced Air Heating and Cooling System
- Vented Exhaust Fan
- Natural Gas Water Heater
Listing and Financial Details
- Tax Lot 374
- Assessor Parcel Number 0292 03 0374
Community Details
Overview
- No Home Owners Association
- Mc Lean Hamlet Subdivision
Recreation
- Community Pool
Ownership History
Purchase Details
Home Financials for this Owner
Home Financials are based on the most recent Mortgage that was taken out on this home.Similar Homes in the area
Home Values in the Area
Average Home Value in this Area
Purchase History
| Date | Type | Sale Price | Title Company |
|---|---|---|---|
| Deed | $975,000 | Commonwealth Land Ttl Ins Co |
Mortgage History
| Date | Status | Loan Amount | Loan Type |
|---|---|---|---|
| Open | $715,450 | New Conventional | |
| Closed | $726,000 | New Conventional |
Property History
| Date | Event | Price | Change | Sq Ft Price |
|---|---|---|---|---|
| 04/29/2019 04/29/19 | Sold | $975,000 | 0.0% | $397 / Sq Ft |
| 04/05/2019 04/05/19 | Pending | -- | -- | -- |
| 04/02/2019 04/02/19 | Price Changed | $975,000 | 0.0% | $397 / Sq Ft |
| 04/02/2019 04/02/19 | For Sale | $975,000 | 0.0% | $397 / Sq Ft |
| 04/01/2019 04/01/19 | Off Market | $975,000 | -- | -- |
| 03/26/2019 03/26/19 | Pending | -- | -- | -- |
| 03/19/2019 03/19/19 | For Sale | $985,000 | 0.0% | $401 / Sq Ft |
| 03/16/2019 03/16/19 | Pending | -- | -- | -- |
| 03/08/2019 03/08/19 | For Sale | $985,000 | +19.4% | $401 / Sq Ft |
| 04/10/2013 04/10/13 | Sold | $825,000 | 0.0% | $480 / Sq Ft |
| 02/17/2013 02/17/13 | Pending | -- | -- | -- |
| 02/16/2013 02/16/13 | For Sale | $824,900 | -- | $480 / Sq Ft |
Tax History Compared to Growth
Tax History
| Year | Tax Paid | Tax Assessment Tax Assessment Total Assessment is a certain percentage of the fair market value that is determined by local assessors to be the total taxable value of land and additions on the property. | Land | Improvement |
|---|---|---|---|---|
| 2024 | $13,987 | $1,183,870 | $561,000 | $622,870 |
| 2023 | $12,932 | $1,123,060 | $554,000 | $569,060 |
| 2022 | $12,282 | $1,052,880 | $554,000 | $498,880 |
| 2021 | $11,241 | $939,530 | $486,000 | $453,530 |
| 2020 | $11,026 | $913,860 | $486,000 | $427,860 |
| 2019 | $10,068 | $834,440 | $486,000 | $348,440 |
| 2018 | $9,596 | $834,440 | $486,000 | $348,440 |
| 2017 | $9,221 | $778,810 | $486,000 | $292,810 |
| 2016 | $9,202 | $778,810 | $486,000 | $292,810 |
| 2015 | $9,046 | $794,220 | $486,000 | $308,220 |
| 2014 | $8,859 | $779,540 | $486,000 | $293,540 |
Agents Affiliated with this Home
-

Seller's Agent in 2019
Megan Fass
EXP Realty, LLC
(703) 718-5000
71 in this area
248 Total Sales
-

Seller Co-Listing Agent in 2019
Andreea Leu
Compass
(571) 970-8296
39 Total Sales
-

Buyer's Agent in 2019
Ramona Schneider
Weichert Corporate
(703) 405-1921
1 in this area
16 Total Sales
-

Seller's Agent in 2013
Kelly Olafsson
RE/MAX
(703) 489-9663
13 in this area
69 Total Sales
-

Buyer's Agent in 2013
Terry Belt
Keller Williams Realty
(703) 242-3975
1 in this area
36 Total Sales
Map
Source: Bright MLS
MLS Number: VAFX999034
APN: 0292-03-0374
- 8023 Lewinsville Rd
- 1371 Northwyck Ct
- 1324 Titania Ln
- 7925 Falstaff Rd
- 8100 Lewinsville Rd
- 8007 Lewinsville Rd
- 7916 Lewinsville Rd
- 1504 Lincoln Way Unit 302
- 1504 Lincoln Way Unit 118
- 1197 Winter Hunt Rd
- 1511 Lincoln Way Unit 201
- 7920 Old Falls Rd
- 8342 Odricks Ln
- 1532 Lincoln Way Unit 203
- 1197 Meadow Green Ln
- 1530 Lincoln Way Unit 204
- 1541 Lincoln Way Unit 201A
- 1524 Lincoln Way Unit 406
- 1524 Lincoln Way Unit 111
- 1524 Lincoln Way Unit 214
