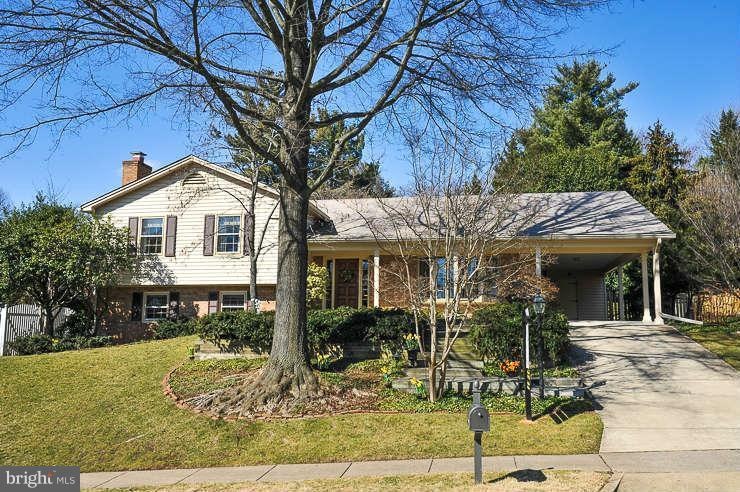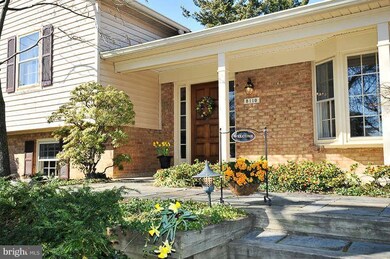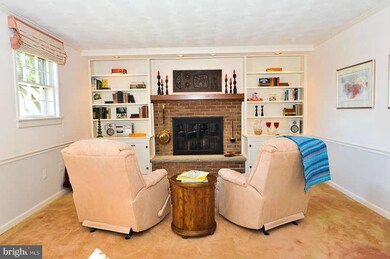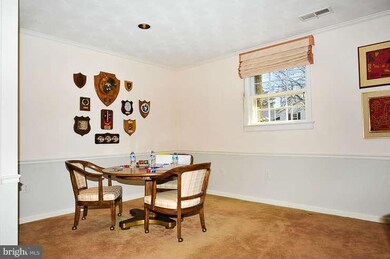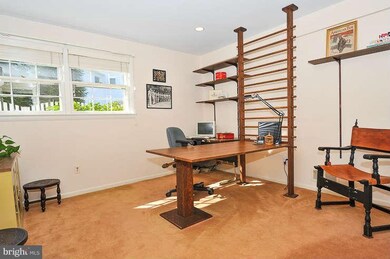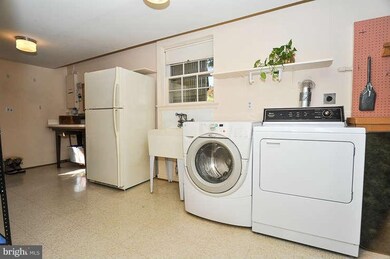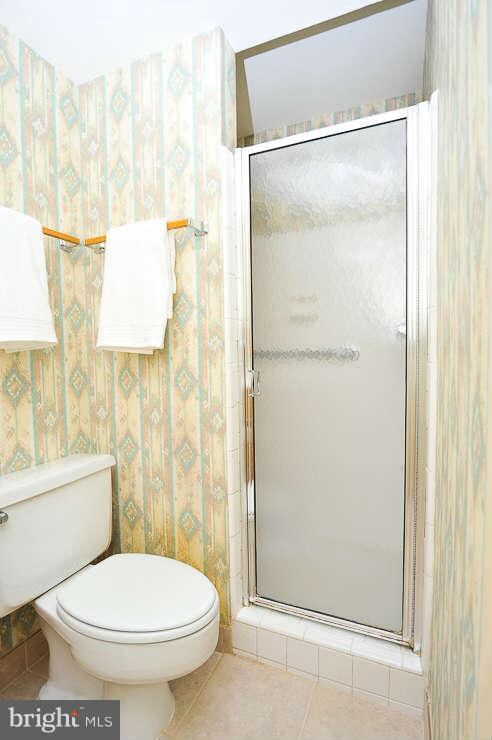
8110 Cawdor Ct McLean, VA 22102
Highlights
- Traditional Architecture
- 1 Fireplace
- Living Room
- Spring Hill Elementary School Rated A
- No HOA
- En-Suite Primary Bedroom
About This Home
As of April 2019*BEAUTIFULLY MAINTAINED!!* 5 bedrms, spacious & meticulously cared for! *MOVE IN READY!! *Sought After Fun Neighborhood* QUIET LOCATION NBRHD SCHOOL,POOL,TENNIS COURTS,REC CENTER, NEW METRO..! HWD floors, walkout bsment w/ big bedroom & FB! *Family Rm w/ FP, Walkout LL to Landscaped yard w/ amazing gardens - blooms all year! * Wash Mag: "Top Great place to live VA,MD,DC!" *Langley HS District!
Last Agent to Sell the Property
RE/MAX Distinctive Real Estate, Inc. License #0225077743 Listed on: 02/16/2013

Home Details
Home Type
- Single Family
Est. Annual Taxes
- $8,174
Year Built
- Built in 1966
Lot Details
- 0.28 Acre Lot
- Property is zoned 121
Home Design
- Traditional Architecture
- Brick Exterior Construction
Interior Spaces
- Property has 2 Levels
- Ceiling Fan
- 1 Fireplace
- Family Room
- Living Room
- Dining Room
- Dryer
Kitchen
- Cooktop
- Microwave
- Dishwasher
- Disposal
Bedrooms and Bathrooms
- 5 Bedrooms
- En-Suite Primary Bedroom
- 3 Full Bathrooms
Parking
- 2 Open Parking Spaces
- 2 Parking Spaces
- 2 Attached Carport Spaces
Utilities
- Forced Air Heating and Cooling System
- Cooling System Utilizes Natural Gas
- Electric Water Heater
Community Details
- No Home Owners Association
- Mc Lean Hamlet Subdivision
Listing and Financial Details
- Tax Lot 374
- Assessor Parcel Number 29-2-3- -374
Ownership History
Purchase Details
Home Financials for this Owner
Home Financials are based on the most recent Mortgage that was taken out on this home.Similar Homes in the area
Home Values in the Area
Average Home Value in this Area
Purchase History
| Date | Type | Sale Price | Title Company |
|---|---|---|---|
| Deed | $975,000 | Commonwealth Land Ttl Ins Co |
Mortgage History
| Date | Status | Loan Amount | Loan Type |
|---|---|---|---|
| Open | $715,450 | New Conventional | |
| Closed | $726,000 | New Conventional |
Property History
| Date | Event | Price | Change | Sq Ft Price |
|---|---|---|---|---|
| 04/29/2019 04/29/19 | Sold | $975,000 | 0.0% | $397 / Sq Ft |
| 04/05/2019 04/05/19 | Pending | -- | -- | -- |
| 04/02/2019 04/02/19 | Price Changed | $975,000 | 0.0% | $397 / Sq Ft |
| 04/02/2019 04/02/19 | For Sale | $975,000 | 0.0% | $397 / Sq Ft |
| 04/01/2019 04/01/19 | Off Market | $975,000 | -- | -- |
| 03/26/2019 03/26/19 | Pending | -- | -- | -- |
| 03/19/2019 03/19/19 | For Sale | $985,000 | 0.0% | $401 / Sq Ft |
| 03/16/2019 03/16/19 | Pending | -- | -- | -- |
| 03/08/2019 03/08/19 | For Sale | $985,000 | +19.4% | $401 / Sq Ft |
| 04/10/2013 04/10/13 | Sold | $825,000 | 0.0% | $480 / Sq Ft |
| 02/17/2013 02/17/13 | Pending | -- | -- | -- |
| 02/16/2013 02/16/13 | For Sale | $824,900 | -- | $480 / Sq Ft |
Tax History Compared to Growth
Tax History
| Year | Tax Paid | Tax Assessment Tax Assessment Total Assessment is a certain percentage of the fair market value that is determined by local assessors to be the total taxable value of land and additions on the property. | Land | Improvement |
|---|---|---|---|---|
| 2024 | $13,987 | $1,183,870 | $561,000 | $622,870 |
| 2023 | $12,932 | $1,123,060 | $554,000 | $569,060 |
| 2022 | $12,282 | $1,052,880 | $554,000 | $498,880 |
| 2021 | $11,241 | $939,530 | $486,000 | $453,530 |
| 2020 | $11,026 | $913,860 | $486,000 | $427,860 |
| 2019 | $10,068 | $834,440 | $486,000 | $348,440 |
| 2018 | $9,596 | $834,440 | $486,000 | $348,440 |
| 2017 | $9,221 | $778,810 | $486,000 | $292,810 |
| 2016 | $9,202 | $778,810 | $486,000 | $292,810 |
| 2015 | $9,046 | $794,220 | $486,000 | $308,220 |
| 2014 | $8,859 | $779,540 | $486,000 | $293,540 |
Agents Affiliated with this Home
-

Seller's Agent in 2019
Megan Fass
EXP Realty, LLC
(703) 718-5000
71 in this area
247 Total Sales
-

Seller Co-Listing Agent in 2019
Andreea Leu
Compass
(571) 970-8296
39 Total Sales
-

Buyer's Agent in 2019
Ramona Schneider
Weichert Corporate
(703) 405-1921
1 in this area
15 Total Sales
-

Seller's Agent in 2013
Kelly Olafsson
RE/MAX
(703) 489-9663
13 in this area
69 Total Sales
-

Buyer's Agent in 2013
Terry Belt
Keller Williams Realty
(703) 242-3975
1 in this area
36 Total Sales
Map
Source: Bright MLS
MLS Number: 1003346506
APN: 0292-03-0374
- 8023 Lewinsville Rd
- 1371 Northwyck Ct
- 1324 Titania Ln
- 7925 Falstaff Rd
- 8100 Lewinsville Rd
- 8007 Lewinsville Rd
- 7916 Lewinsville Rd
- 1504 Lincoln Way Unit 302
- 1504 Lincoln Way Unit 118
- 1197 Winter Hunt Rd
- 1511 Lincoln Way Unit 201
- 7920 Old Falls Rd
- 8342 Odricks Ln
- 1532 Lincoln Way Unit 203
- 1197 Meadow Green Ln
- 1530 Lincoln Way Unit 204
- 1541 Lincoln Way Unit 201A
- 1524 Lincoln Way Unit 406
- 1524 Lincoln Way Unit 111
- 1524 Lincoln Way Unit 214
