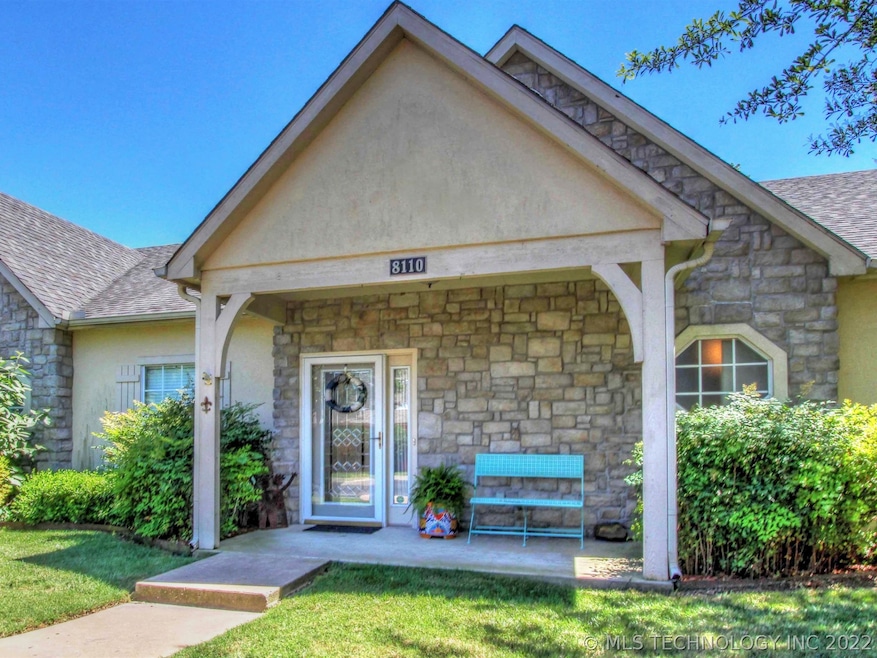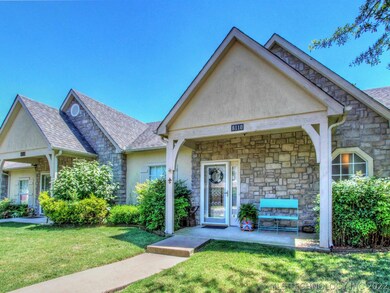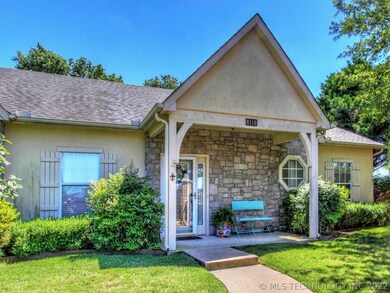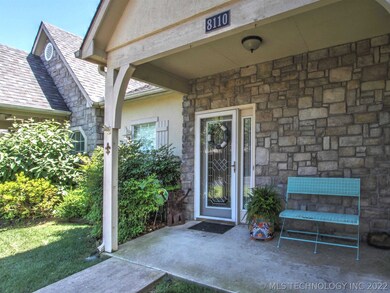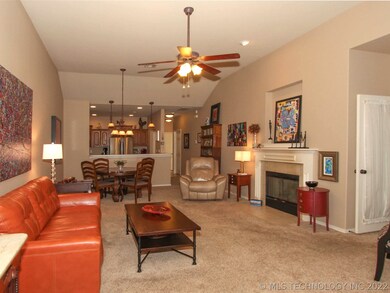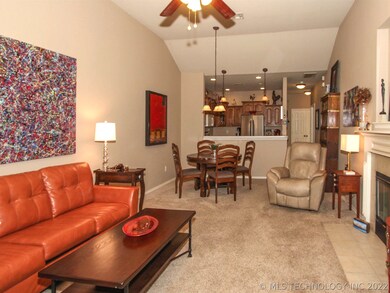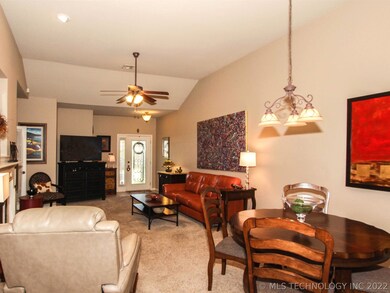
8110 E 74th Ct Tulsa, OK 74133
Woodlands NeighborhoodHighlights
- Gated Community
- Vaulted Ceiling
- Corner Lot
- Union High School Rated A-
- French Architecture
- Covered patio or porch
About This Home
As of August 2019Searching for a low maintenance home in gated community? Look no more! Popular French Creek Community. Single story home with new roof 2017. This end unit has a small yard that is perfect for the discerning pet owner! Nice layout. Updated appliances. Amazing en suite bedroom with huge bathroom and walk in closet. Attached, rear entry two car garage. Reasonable month HOA dues. Call today!
Last Agent to Sell the Property
Keller Williams Advantage License #131525 Listed on: 06/24/2019

Home Details
Home Type
- Single Family
Est. Annual Taxes
- $1,963
Year Built
- Built in 2002
Lot Details
- 2,606 Sq Ft Lot
- North Facing Home
- Decorative Fence
- Electric Fence
- Landscaped
- Corner Lot
- Sprinkler System
- Zero Lot Line
HOA Fees
- $100 Monthly HOA Fees
Parking
- 2 Car Attached Garage
- Parking Storage or Cabinetry
- Rear-Facing Garage
Home Design
- French Architecture
- Patio Home
- Slab Foundation
- Frame Construction
- Fiberglass Roof
- Asphalt
- Stucco
- Stone
Interior Spaces
- 1,246 Sq Ft Home
- 1-Story Property
- Vaulted Ceiling
- Ceiling Fan
- Gas Log Fireplace
- Insulated Windows
- Aluminum Window Frames
- Insulated Doors
- Dryer
Kitchen
- Electric Oven
- Electric Range
- Microwave
- Plumbed For Ice Maker
- Dishwasher
- Laminate Countertops
- Disposal
Flooring
- Carpet
- Tile
Bedrooms and Bathrooms
- 2 Bedrooms
- 2 Full Bathrooms
Home Security
- Storm Doors
- Fire and Smoke Detector
Eco-Friendly Details
- Energy-Efficient Windows
- Energy-Efficient Doors
Outdoor Features
- Covered patio or porch
- Rain Gutters
Schools
- Jarman Elementary School
- Union Middle School
- Union High School
Utilities
- Zoned Heating and Cooling
- Heating System Uses Gas
- Programmable Thermostat
- Gas Water Heater
- Phone Available
- Cable TV Available
Listing and Financial Details
- Home warranty included in the sale of the property
Community Details
Overview
- French Creek Patio Homes Subdivision
Recreation
- Park
- Hiking Trails
Security
- Gated Community
Ownership History
Purchase Details
Home Financials for this Owner
Home Financials are based on the most recent Mortgage that was taken out on this home.Purchase Details
Home Financials for this Owner
Home Financials are based on the most recent Mortgage that was taken out on this home.Purchase Details
Home Financials for this Owner
Home Financials are based on the most recent Mortgage that was taken out on this home.Purchase Details
Home Financials for this Owner
Home Financials are based on the most recent Mortgage that was taken out on this home.Purchase Details
Purchase Details
Purchase Details
Purchase Details
Similar Homes in the area
Home Values in the Area
Average Home Value in this Area
Purchase History
| Date | Type | Sale Price | Title Company |
|---|---|---|---|
| Warranty Deed | $159,000 | Apex Ttl & Closing Serviecs | |
| Interfamily Deed Transfer | -- | None Available | |
| Warranty Deed | $135,000 | Multiple | |
| Special Warranty Deed | $2,000,000 | Frisco Title Corporation | |
| Deed | -- | First American Title & Abstr | |
| Deed | $143,500 | Executives Title & Escrow Co | |
| Interfamily Deed Transfer | -- | -- | |
| Interfamily Deed Transfer | -- | Frisco Title Corp |
Mortgage History
| Date | Status | Loan Amount | Loan Type |
|---|---|---|---|
| Open | $114,000 | New Conventional | |
| Previous Owner | $131,090 | No Value Available | |
| Previous Owner | $131,956 | FHA | |
| Previous Owner | $132,554 | FHA | |
| Previous Owner | $2,720,000 | Purchase Money Mortgage | |
| Previous Owner | $75,000 | Unknown |
Property History
| Date | Event | Price | Change | Sq Ft Price |
|---|---|---|---|---|
| 08/13/2019 08/13/19 | Sold | $159,000 | 0.0% | $128 / Sq Ft |
| 06/24/2019 06/24/19 | Pending | -- | -- | -- |
| 06/24/2019 06/24/19 | For Sale | $159,000 | +17.8% | $128 / Sq Ft |
| 08/25/2014 08/25/14 | Sold | $135,000 | -7.5% | $108 / Sq Ft |
| 03/28/2014 03/28/14 | Pending | -- | -- | -- |
| 03/28/2014 03/28/14 | For Sale | $146,000 | -- | $117 / Sq Ft |
Tax History Compared to Growth
Tax History
| Year | Tax Paid | Tax Assessment Tax Assessment Total Assessment is a certain percentage of the fair market value that is determined by local assessors to be the total taxable value of land and additions on the property. | Land | Improvement |
|---|---|---|---|---|
| 2024 | $2,109 | $16,490 | $2,562 | $13,928 |
| 2023 | $2,109 | $17,490 | $2,995 | $14,495 |
| 2022 | $2,197 | $16,490 | $3,257 | $13,233 |
| 2021 | $2,225 | $16,490 | $3,257 | $13,233 |
| 2020 | $2,193 | $16,490 | $3,257 | $13,233 |
| 2019 | $2,002 | $14,543 | $3,232 | $11,311 |
| 2018 | $1,963 | $14,296 | $3,177 | $11,119 |
| 2017 | $1,913 | $14,850 | $3,300 | $11,550 |
| 2016 | $1,871 | $14,850 | $3,300 | $11,550 |
| 2015 | $1,891 | $14,850 | $3,300 | $11,550 |
| 2014 | $2,122 | $15,785 | $3,300 | $12,485 |
Agents Affiliated with this Home
-

Seller's Agent in 2019
Kara Folkins
Keller Williams Advantage
(918) 636-4628
2 in this area
231 Total Sales
-

Buyer's Agent in 2019
Tara Hargrove
Keller Williams Premier
(918) 283-2252
101 Total Sales
-

Seller's Agent in 2014
Jennifer Richard
McGraw, REALTORS
(918) 269-5948
1 in this area
33 Total Sales
Map
Source: MLS Technology
MLS Number: 1922544
APN: 75746-83-12-64200
- 8310 E 74th Ct
- 7409 S 84th East Ave
- 8303 E 77th Place
- 8306 E 77th Place
- 8311 E 77th Ct
- 7724 S 83rd Ave E
- 7809 E 77th Place
- 7713 S 86th East Ave
- 8507 E 78th St
- 8722 E 74th Place
- 7339 S 73rd Ave E
- 7152 S 73rd Ave E
- 7019 E 72nd St
- 7920 S 87th Ave E
- 9016 E 77th St
- 7432 E 68th Place
- 9115 E 76th Place
- 7727 S 91st Ave E
- 8316 E 81st Place
- 7507 S 92nd East Ave
