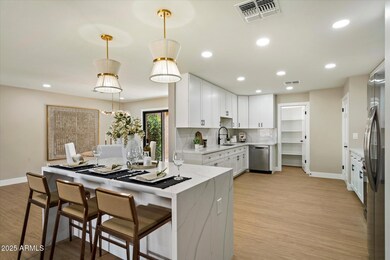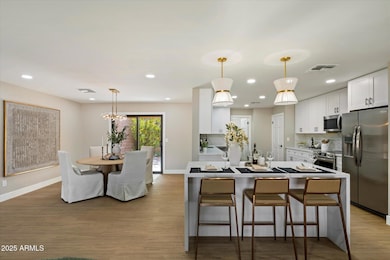
8110 E Vía de Viva Scottsdale, AZ 85258
McCormick Ranch NeighborhoodHighlights
- Golf Course Community
- Mountain View
- Clubhouse
- Kiva Elementary School Rated A
- Community Lake
- Contemporary Architecture
About This Home
As of April 2025Stunning, 3-Bed, 2-Bath Townhome in McCormick Ranch - Fully Renovated & Move-In Ready!This light, bright, and open single-level townhome in the heart of McCormick Ranch has just undergone a major renovation! Enjoy a modern, luxurious living space with no interior steps, new roof and updated finishes throughout. Features & Upgrades include new kitchen with white shaker cabinets (soft-close doors & drawers), Elegant Calacatta Elysian Quartz countertops, Stylish Sunset Oak vinyl wood plank flooring, Sleek linear modern fireplace with Nova Hexagon backsplash. Fresh Agreeable Gray paint with Alabaster trim & Iron Ore accent walls. Stainless steel appliances, including a wine refrigerator. All-new fixtures, lighting, plumbing fixtures, and hardware throughout. New landscaping with synthetic grass at the West patio and desert landscape by design at the East patio.Resort-Style Amenities: Bike along the lake and enjoy the scenic surroundings. Access to the clubhouse, spa, and heated pool. Enjoy the lake and golf course community. This is luxury living in McCormick Ranch at its finest! Don't miss this move-in-ready gem.
Last Agent to Sell the Property
CPA Advantage Realty, LLC License #BR529371000 Listed on: 03/27/2025
Townhouse Details
Home Type
- Townhome
Est. Annual Taxes
- $2,870
Year Built
- Built in 1979
Lot Details
- 9,495 Sq Ft Lot
- Two or More Common Walls
- Desert faces the back of the property
- Block Wall Fence
- Artificial Turf
- Front and Back Yard Sprinklers
- Sprinklers on Timer
- Private Yard
- Grass Covered Lot
HOA Fees
Parking
- 2 Car Garage
- Garage Door Opener
Home Design
- Contemporary Architecture
- Tile Roof
- Foam Roof
- Block Exterior
- Stucco
Interior Spaces
- 2,295 Sq Ft Home
- 1-Story Property
- Ceiling Fan
- Double Pane Windows
- Living Room with Fireplace
- Mountain Views
- Washer and Dryer Hookup
Kitchen
- Kitchen Updated in 2025
- Eat-In Kitchen
- Breakfast Bar
- Built-In Microwave
- Kitchen Island
- Granite Countertops
Flooring
- Floors Updated in 2025
- Laminate
- Tile
Bedrooms and Bathrooms
- 3 Bedrooms
- Bathroom Updated in 2025
- 2 Bathrooms
- Dual Vanity Sinks in Primary Bathroom
Schools
- Kiva Elementary School
- Mohave Middle School
- Saguaro High School
Utilities
- Central Air
- Heating Available
- Plumbing System Updated in 2025
- Wiring Updated in 2025
- High Speed Internet
- Cable TV Available
Additional Features
- No Interior Steps
- Covered patio or porch
Listing and Financial Details
- Tax Lot 157
- Assessor Parcel Number 174-06-290
Community Details
Overview
- Association fees include insurance, ground maintenance, front yard maint, maintenance exterior
- 480 860 1122 Association, Phone Number (480) 539-1396
- Mccormick Ranch Association, Phone Number (480) 860-1122
- Association Phone (480) 860-1122
- Built by Custom
- Santa Fe Subdivision, Custom Floorplan
- Community Lake
Amenities
- Clubhouse
- Recreation Room
Recreation
- Golf Course Community
- Heated Community Pool
- Community Spa
- Bike Trail
Ownership History
Purchase Details
Home Financials for this Owner
Home Financials are based on the most recent Mortgage that was taken out on this home.Purchase Details
Purchase Details
Purchase Details
Home Financials for this Owner
Home Financials are based on the most recent Mortgage that was taken out on this home.Similar Homes in Scottsdale, AZ
Home Values in the Area
Average Home Value in this Area
Purchase History
| Date | Type | Sale Price | Title Company |
|---|---|---|---|
| Warranty Deed | $1,098,000 | Wfg National Title Insurance C | |
| Warranty Deed | $650,000 | Magnus Title Agency | |
| Warranty Deed | $650,000 | Magnus Title Agency | |
| Cash Sale Deed | $254,000 | Old Republic Title Agency | |
| Joint Tenancy Deed | $175,000 | Chicago Title Insurance Co |
Mortgage History
| Date | Status | Loan Amount | Loan Type |
|---|---|---|---|
| Open | $219,000 | No Value Available | |
| Open | $768,600 | New Conventional | |
| Previous Owner | $140,000 | New Conventional |
Property History
| Date | Event | Price | Change | Sq Ft Price |
|---|---|---|---|---|
| 04/24/2025 04/24/25 | Sold | $1,098,000 | 0.0% | $478 / Sq Ft |
| 03/29/2025 03/29/25 | Pending | -- | -- | -- |
| 03/28/2025 03/28/25 | For Sale | $1,098,000 | -- | $478 / Sq Ft |
Tax History Compared to Growth
Tax History
| Year | Tax Paid | Tax Assessment Tax Assessment Total Assessment is a certain percentage of the fair market value that is determined by local assessors to be the total taxable value of land and additions on the property. | Land | Improvement |
|---|---|---|---|---|
| 2025 | $2,870 | $49,951 | -- | -- |
| 2024 | $2,800 | $47,572 | -- | -- |
| 2023 | $2,800 | $58,600 | $11,720 | $46,880 |
| 2022 | $2,667 | $45,650 | $9,130 | $36,520 |
| 2021 | $2,893 | $44,410 | $8,880 | $35,530 |
| 2020 | $2,868 | $42,710 | $8,540 | $34,170 |
| 2019 | $2,783 | $40,120 | $8,020 | $32,100 |
| 2018 | $2,719 | $38,030 | $7,600 | $30,430 |
| 2017 | $2,566 | $36,530 | $7,300 | $29,230 |
| 2016 | $2,499 | $36,060 | $7,210 | $28,850 |
| 2015 | $2,417 | $37,230 | $7,440 | $29,790 |
Agents Affiliated with this Home
-
Chris Castillo

Seller's Agent in 2025
Chris Castillo
CPA Advantage Realty, LLC
(480) 694-1350
1 in this area
54 Total Sales
-
Kimberly Cooper

Buyer's Agent in 2025
Kimberly Cooper
Compass
(480) 776-1555
2 in this area
86 Total Sales
-
Analiese Cooper

Buyer Co-Listing Agent in 2025
Analiese Cooper
Compass
(916) 586-1095
1 in this area
13 Total Sales
Map
Source: Arizona Regional Multiple Listing Service (ARMLS)
MLS Number: 6835440
APN: 174-06-290
- 7710 N Via de Fonda
- 7725 N Vía de Fonda
- 8082 E Vía Del Desierto
- 7673 N Via de Platina
- 8088 E Vía Del Valle
- 7409 E Pleasant Run
- 7512 N Vía Camello Del Sur
- 7385 E Pleasant Run
- 8082 E Vía Del Vencino
- 8094 E Vía Del Vencino
- 7368 E Pleasant Run
- 8318 E Vía de Los Libros
- 8317 E Vía de La Escuela
- 7417 N Vía Camello Del Norte Unit 160
- 8333 E Vía Paseo Del Norte Unit 1032
- 7409 N Vía Camello Del Norte Unit 138
- 7300 N Vía Paseo Del Sur Unit 204
- 7350 N Vía Paseo Del Sur Unit N207
- 7350 N Vía Paseo Del Sur Unit P105
- 7350 N Vía Paseo Del Sur Unit O202






