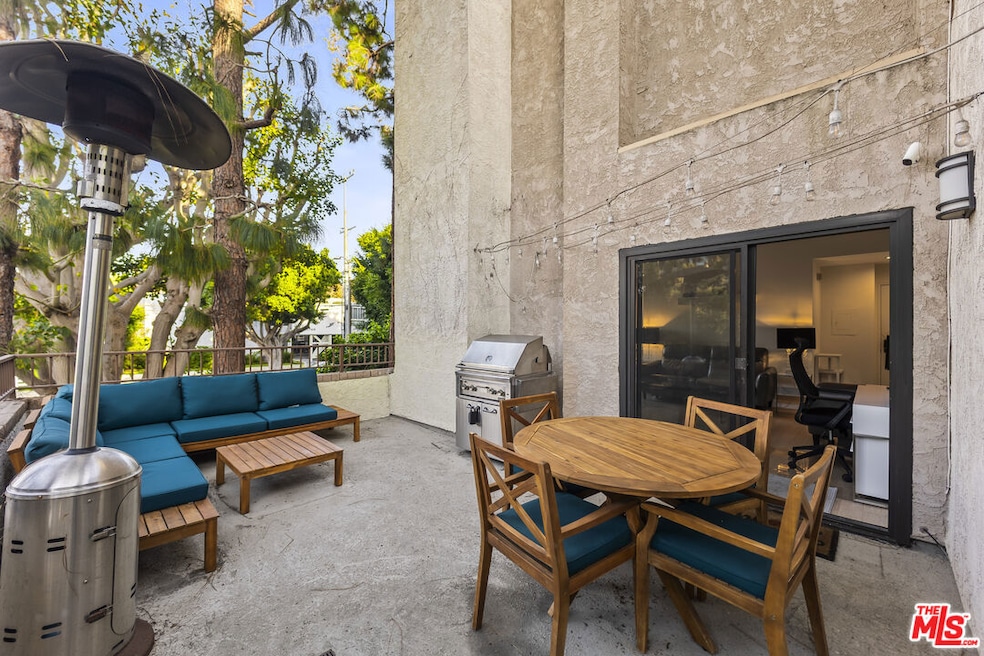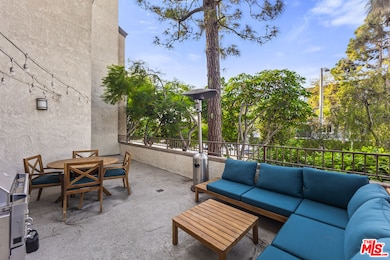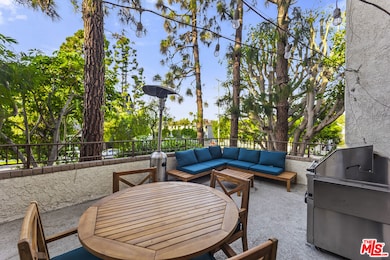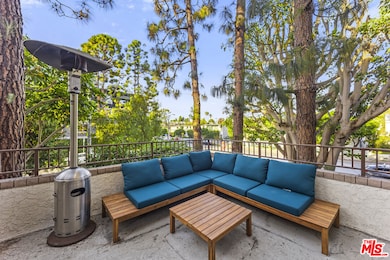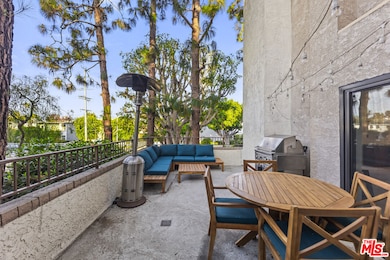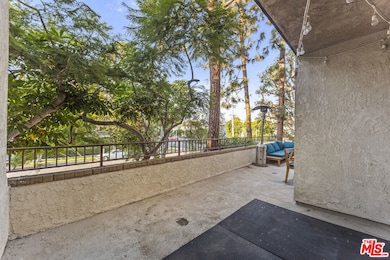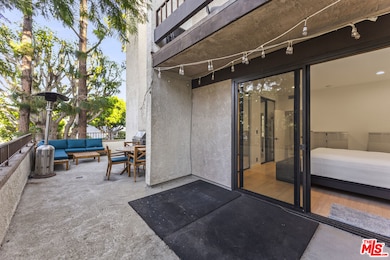8110 Manitoba St Unit 114 Playa Del Rey, CA 90293
Estimated payment $4,565/month
Highlights
- In Ground Pool
- Gated Community
- 3.73 Acre Lot
- Kentwood Elementary Rated A-
- City View
- Contemporary Architecture
About This Home
Welcome to coastal living at its best in this bright and stylish 1-bedroom, 1-bath corner unit at 8110 Manitoba Street #114 in the heart of Playa Del Rey. Located in the desirable SeaGate Village community, this serene retreat offers resort-style amenities and an unbeatable Westside location just minutes from the beach, Marina del Rey, and Silicon Beach. Step inside to find an open-concept living space filled with natural light from wrap-around windows and sliding glass doors that lead to a spacious private patioperfect for morning coffee or evening entertaining. The modern kitchen features updated appliances, ample counter space, and a breakfast bar that flows seamlessly into the dining and living areas. The bedroom suite offers generous closet space and direct access to the patio, while the updated bathroom and in-unit washer/dryer add everyday convenience. Other highlights include hardwood-style floors, recessed lighting, and two tandem parking spaces in a secure, gated garage.Enjoy the amenities of the SeaGate community, including two sparkling pools, three hot tubs, and tennis courts, all set amid lush landscaping and tranquil streams. Perfectly situated near shops, dining, LAX, and the beach, this turnkey condo combines modern comfort, convenience, and a relaxed coastal lifestyle - everything you want in Playa Del Rey.
Open House Schedule
-
Sunday, November 23, 20252:00 to 5:00 pm11/23/2025 2:00:00 PM +00:0011/23/2025 5:00:00 PM +00:00Add to Calendar
Property Details
Home Type
- Condominium
Est. Annual Taxes
- $7,194
Year Built
- Built in 1983
HOA Fees
- $585 Monthly HOA Fees
Parking
- Subterranean Parking
Home Design
- Contemporary Architecture
- Entry on the 1st floor
Interior Spaces
- 768 Sq Ft Home
- 1-Story Property
- Gas Fireplace
- Blinds
- Living Room with Fireplace
- Dining Area
- Bamboo Flooring
- City Views
Kitchen
- Oven or Range
- Microwave
- Dishwasher
- Disposal
Bedrooms and Bathrooms
- 1 Bedroom
- 1 Full Bathroom
Laundry
- Laundry Room
- Dryer
- Washer
Pool
- In Ground Pool
- Spa
Outdoor Features
- Balcony
- Open Patio
- Outdoor Grill
Additional Features
- Gated Home
- Central Heating and Cooling System
Listing and Financial Details
- Assessor Parcel Number 4118-017-095
Community Details
Overview
- Association fees include water, trash, building and grounds
- 262 Units
Recreation
- Tennis Courts
- Community Pool
- Community Spa
Pet Policy
- Call for details about the types of pets allowed
Security
- Gated Community
Map
Home Values in the Area
Average Home Value in this Area
Tax History
| Year | Tax Paid | Tax Assessment Tax Assessment Total Assessment is a certain percentage of the fair market value that is determined by local assessors to be the total taxable value of land and additions on the property. | Land | Improvement |
|---|---|---|---|---|
| 2025 | $7,194 | $602,375 | $481,009 | $121,366 |
| 2024 | $7,194 | $590,565 | $471,578 | $118,987 |
| 2023 | $7,057 | $578,986 | $462,332 | $116,654 |
| 2022 | $6,729 | $567,634 | $453,267 | $114,367 |
| 2021 | $6,644 | $556,505 | $444,380 | $112,125 |
| 2019 | $1,901 | $381,077 | $273,766 | $107,311 |
| 2018 | $4,480 | $373,606 | $268,399 | $105,207 |
| 2016 | $4,280 | $359,101 | $257,978 | $101,123 |
| 2015 | $4,216 | $353,708 | $254,103 | $99,605 |
| 2014 | $4,214 | $345,000 | $248,000 | $97,000 |
Property History
| Date | Event | Price | List to Sale | Price per Sq Ft | Prior Sale |
|---|---|---|---|---|---|
| 11/05/2025 11/05/25 | For Rent | $3,400 | 0.0% | -- | |
| 11/04/2025 11/04/25 | For Sale | $640,000 | +18.5% | $833 / Sq Ft | |
| 06/13/2019 06/13/19 | Sold | $540,000 | +1.5% | $703 / Sq Ft | View Prior Sale |
| 05/14/2019 05/14/19 | Pending | -- | -- | -- | |
| 05/03/2019 05/03/19 | For Sale | $532,000 | -- | $693 / Sq Ft |
Purchase History
| Date | Type | Sale Price | Title Company |
|---|---|---|---|
| Grant Deed | $540,000 | Equity Title Los Angeles | |
| Interfamily Deed Transfer | -- | Fidelity National Title Co | |
| Grant Deed | $299,000 | Fidelity National Title Co |
Mortgage History
| Date | Status | Loan Amount | Loan Type |
|---|---|---|---|
| Open | $470,000 | New Conventional | |
| Previous Owner | $239,200 | Purchase Money Mortgage |
Source: The MLS
MLS Number: 25614773
APN: 4118-017-095
- 8128 Manitoba St Unit 106
- 8114 Manitoba St Unit 208
- 8675 Falmouth Ave Unit 223
- 8110 Manitoba St Unit 109
- 8711 Falmouth Ave Unit 104
- 8707 Falmouth Ave Unit 125
- 8160 Manitoba St Unit 216
- 8160 Manitoba St Unit 208
- 8180 Manitoba St Unit 350
- 8180 Manitoba St Unit 334
- 8180 Manitoba St Unit 354
- 8180 Manitoba St Unit 302
- 8740 Tuscany Ave Unit 211
- 8740 Tuscany Ave Unit 109
- 7749 Saint Bernard St
- 8105 Redlands St Unit 107
- 8163 Redlands St Unit 24
- 7736 Paseo Del Rey Unit 7
- 8710 Delgany Ave Unit 17
- 8710 Delgany Ave Unit 7
- 8675 Falmouth Ave Unit 321
- 8675 Falmouth Ave Unit 220
- 8707 Falmouth Ave Unit 125
- 8701 Falmouth Ave Unit 102
- 8161 Manitoba St Unit 7
- 8664 Falmouth Ave
- 8180 Manitoba St Unit G154
- 8130 Redlands St Unit 15
- 8740 Tuscany Ave Unit 305
- 8148 Redlands St Unit 104
- 8110 Redlands St
- 8170 Redlands St
- 7816 Paseo Del Rey
- 8630 Falmouth Ave Unit 5
- 8630 Falmouth Ave Unit 4
- 8105 Redlands St
- 8738 Delgany Ave Unit 308
- 8300 Manitoba St Unit 313
- 8300 Manitoba St Unit 221
- 8300 Manitoba St Unit 209
