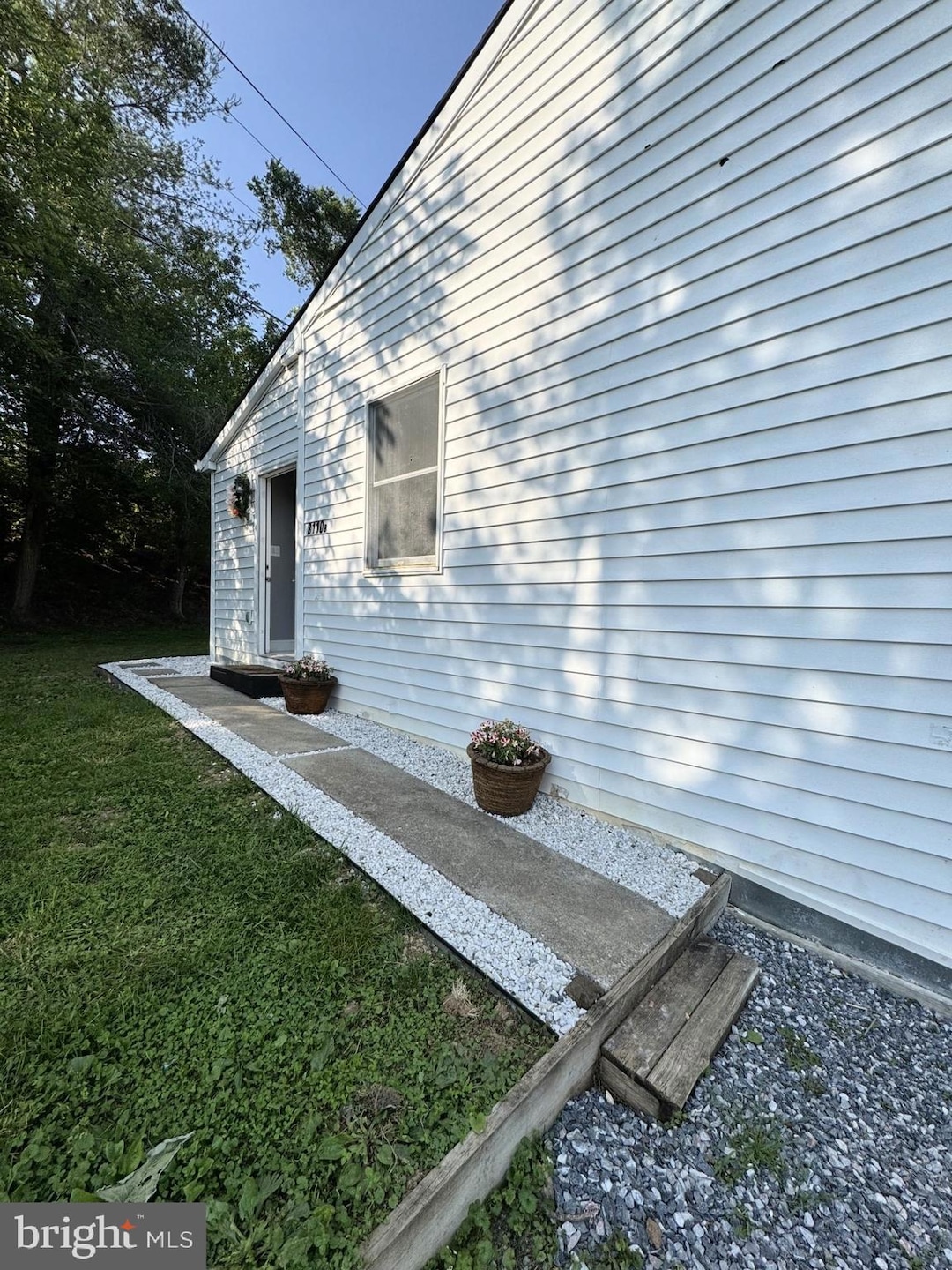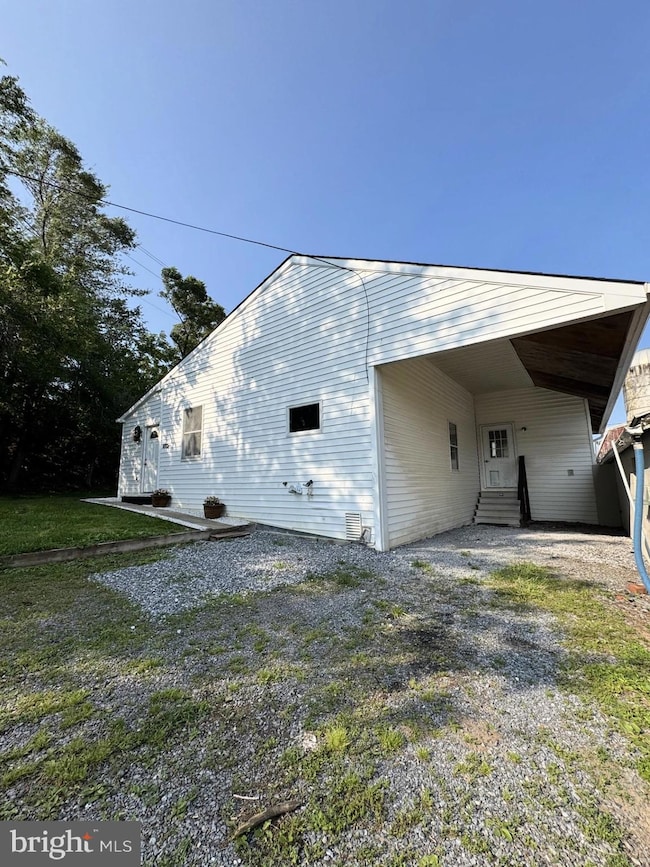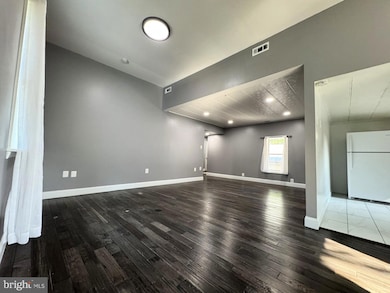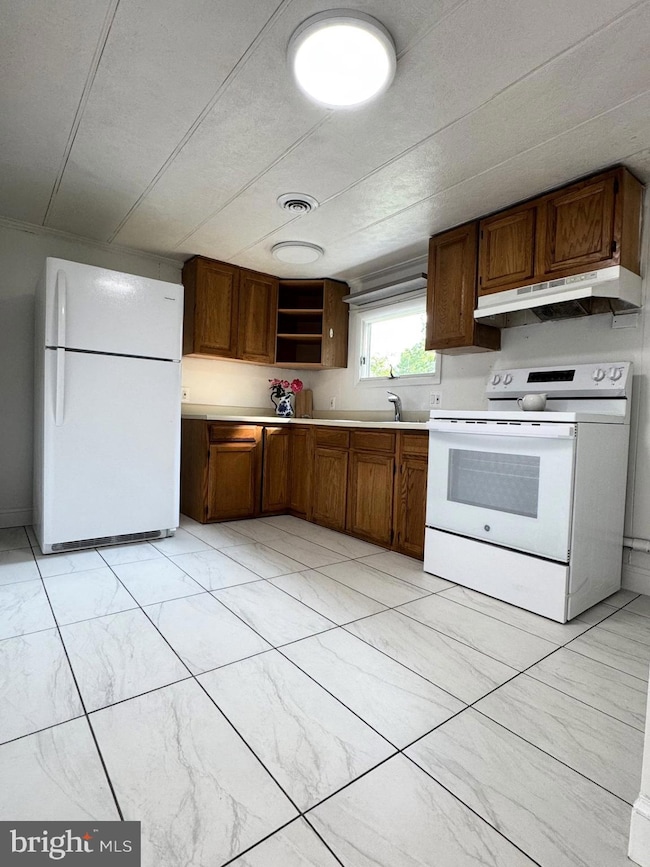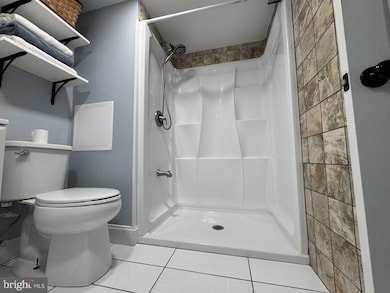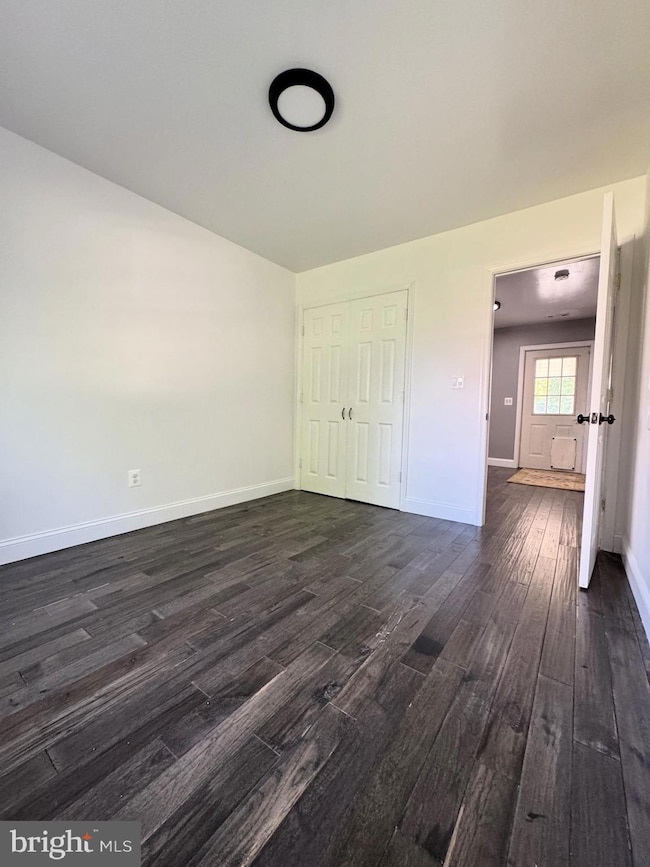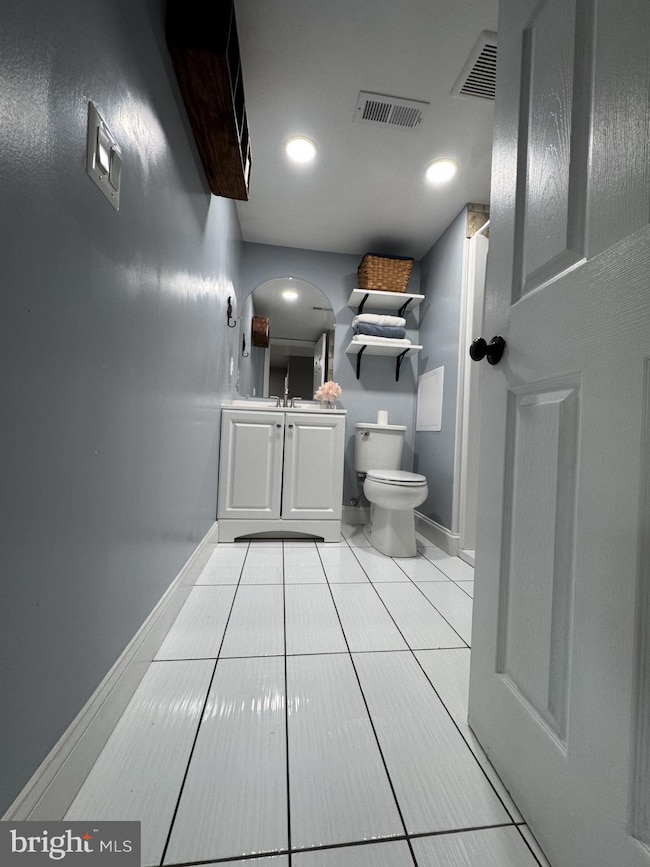8110 Old Kiln Rd Unit B Thurmont, MD 21788
Highlights
- Open Floorplan
- Rambler Architecture
- Main Floor Bedroom
- Pasture Views
- Wood Flooring
- Mud Room
About This Home
Welcome to your new home! This charming rental features three spacious bedrooms and one bathroom, perfect for those seeking one level living! The bedrooms boast impressive high ceilings, creating an open and airy atmosphere that you'll love coming home to.Inside, you'll find modern hardwood flooring throughout, making cleaning and maintenance a breeze. The well-designed layout provides plenty of natural light and a welcoming environment.Step outside and enjoy the unique exterior overhang area, ideal for covered parking or creating a cozy outdoor seating space to relax and unwind. With three dedicated parking spaces, convenience is at your fingertips.The yard space offers ample space for gardening, outdoor activities, or simply enjoying the tranquility of rural living. Nestled in a quiet country setting, this home provides a peaceful escape while still being accessible to local amenities and attractions.Don't miss your chance to make this lovely property your new home! Contact me today to schedule a viewing.
Last Listed By
Long & Foster Real Estate, Inc. License #RS-0039163 Listed on: 06/03/2025

Home Details
Home Type
- Single Family
Est. Annual Taxes
- $6,160
Year Built
- Built in 1980
Lot Details
- 4,356 Sq Ft Lot
- Rural Setting
- Property is in excellent condition
Home Design
- Rambler Architecture
- Slab Foundation
- Composition Roof
- Vinyl Siding
Interior Spaces
- 1,300 Sq Ft Home
- Property has 1 Level
- Open Floorplan
- Ceiling Fan
- Vinyl Clad Windows
- Window Treatments
- Window Screens
- Mud Room
- Entrance Foyer
- Family Room Off Kitchen
- Living Room
- Dining Room
- Den
- Wood Flooring
- Pasture Views
Kitchen
- Country Kitchen
- Electric Oven or Range
Bedrooms and Bathrooms
- 3 Main Level Bedrooms
- En-Suite Primary Bedroom
- 1 Full Bathroom
Laundry
- Laundry on main level
- Dryer
- Washer
Parking
- 3 Parking Spaces
- 3 Driveway Spaces
- Free Parking
- Shared Driveway
- Off-Street Parking
- Parking Space Conveys
Accessible Home Design
- Level Entry For Accessibility
Schools
- Thurmont Elementary And Middle School
- Catoctin High School
Utilities
- Central Air
- Heat Pump System
- Vented Exhaust Fan
- Well
- Electric Water Heater
- Septic Tank
Listing and Financial Details
- Residential Lease
- Security Deposit $2,000
- Tenant pays for electricity, trash removal
- Rent includes water
- No Smoking Allowed
- 12-Month Min and 24-Month Max Lease Term
- Available 6/3/25
- $55 Application Fee
Community Details
Overview
- No Home Owners Association
- Thurmont Subdivision
Pet Policy
- Cats Allowed
Map
Source: Bright MLS
MLS Number: MDFR2065248
APN: 15-338490
- 15027 Roddy Rd
- 15609 Kelbaugh Rd
- 16142 B Kelbaugh Rd
- 15646 Kelbaugh Rd
- 15732 Kelbaugh Rd
- 8743 Orndorff Rd
- 304 Apples Church Rd
- 131 Cody Dr Unit 22
- 110 Stull Ct
- 115 Emmitsburg Rd
- 121 Rouzer Ln
- 10 Radio Ln
- 129 N Carroll St
- 24 Lombard St
- 28 N Altamont Ave
- 14 Water St
- 5 Leekyler Place
- 19 Victor Dr
- 4 William Dr
- 7456 Eylers Valley Flint Rd
