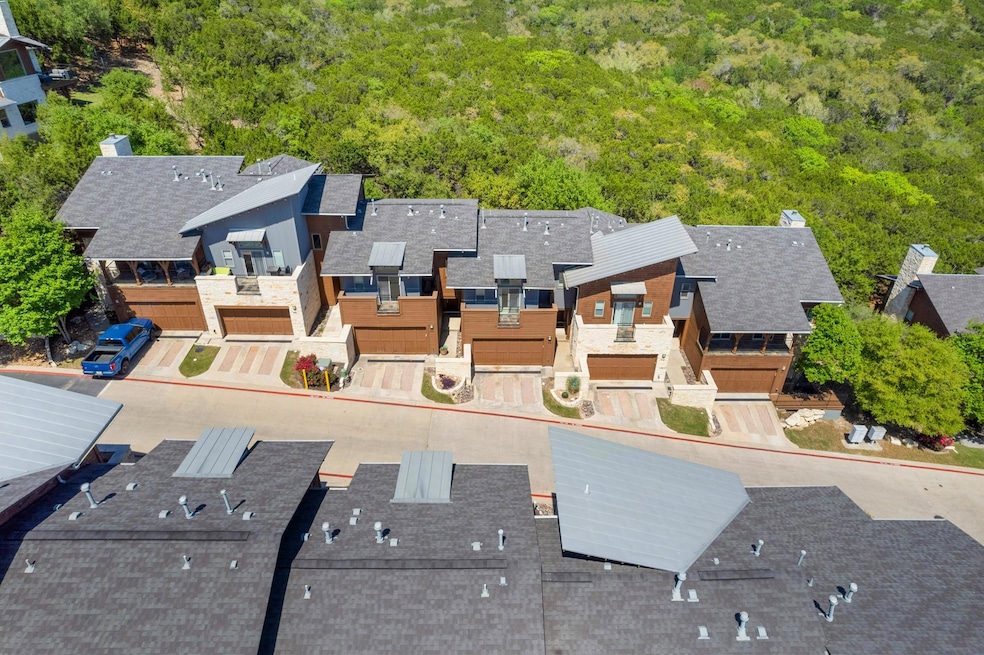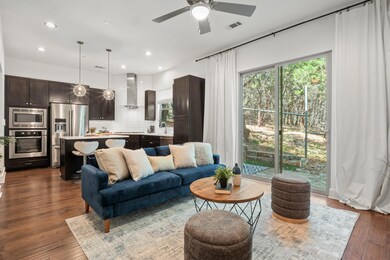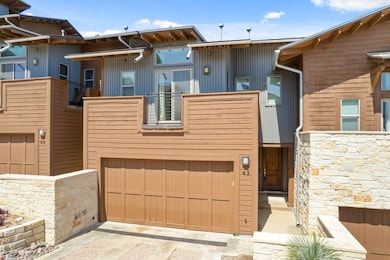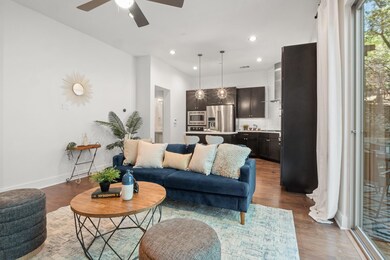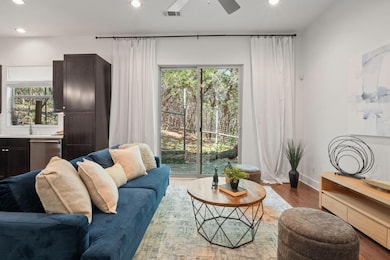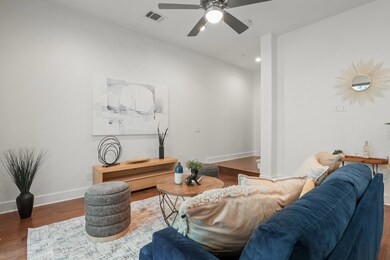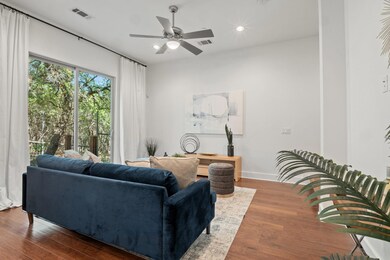
8110 Ranch Road 2222 Unit 43 Austin, TX 78730
Jester NeighborhoodEstimated payment $3,929/month
Highlights
- View of Trees or Woods
- Wood Flooring
- Quartz Countertops
- Hill Elementary School Rated A
- High Ceiling
- Multiple Living Areas
About This Home
Greenbelt VIEWS from 1st and 2nd floor. Tucked inside the gated Hillside Condominiums near Canyon Ridge, this 2-bedroom, 2.5-bath home offers elevated living with peaceful greenbelt views. Step inside to an open-concept layout where the kitchen, dining, and living spaces flow seamlessly together. A sliding glass door leads from the living room to an uncovered patio that backs to a lush, tree-covered landscape—your own private slice of nature. Downstairs features warm wood flooring in high-traffic areas and a convenient half bath for guests. Upstairs, you'll find two spacious bedrooms, a dedicated office, and the laundry room—all thoughtfully arranged for both comfort and functionality. The primary bedroom and office offer serene views of the wooded greenbelt, while the front bedroom opens to a balcony with hillside views. Modern finishes elevate every space. The kitchen includes a gas cooktop with a sleek vent hood, built-in microwave and oven, stainless steel appliances, white subway tile backsplash, and stylish lighting over the island. The secondary bathroom features a granite single vanity and a standing shower with river rock flooring and floor-to-ceiling tile. In the en-suite primary bathroom, enjoy a spa-like retreat with double vanities, a built-in bench, and two rain showerheads in the beautifully tiled standing shower. Each bedroom offers a walk-in closet, and all rooms feel open and airy with tall ceilings and thoughtful design throughout. This home blends modern living with natural beauty, right at the edge of the greenbelt.
Listing Agent
eXp Realty, LLC Brokerage Phone: (512) 517-8122 License #0574892 Listed on: 04/11/2025

Property Details
Home Type
- Condominium
Est. Annual Taxes
- $7,855
Year Built
- Built in 2012
Lot Details
- South Facing Home
- Back Yard Fenced
- Wire Fence
HOA Fees
- $481 Monthly HOA Fees
Parking
- 2 Car Attached Garage
- Front Facing Garage
- Single Garage Door
- Garage Door Opener
Home Design
- Slab Foundation
- Composition Roof
- Wood Siding
- Aluminum Siding
- Stone Siding
- HardiePlank Type
Interior Spaces
- 1,313 Sq Ft Home
- 2-Story Property
- High Ceiling
- Ceiling Fan
- Plantation Shutters
- Drapes & Rods
- Multiple Living Areas
- Views of Woods
- Prewired Security
Kitchen
- Open to Family Room
- Built-In Oven
- Built-In Gas Range
- Range Hood
- Dishwasher
- Kitchen Island
- Quartz Countertops
- Disposal
Flooring
- Wood
- Carpet
Bedrooms and Bathrooms
- 2 Bedrooms
- Double Vanity
Laundry
- Dryer
- Washer
Outdoor Features
- Balcony
- Uncovered Courtyard
- Patio
Schools
- Hill Elementary School
- Murchison Middle School
- Anderson High School
Farming
- Livestock Fence
Utilities
- Central Heating and Cooling System
- Natural Gas Connected
- Phone Available
Listing and Financial Details
- Assessor Parcel Number 01471502440000
- Tax Block 31
Community Details
Overview
- Association fees include common area maintenance, landscaping
- Hillside HOA
- Hillside Amd Subdivision
Amenities
- Community Barbecue Grill
- Common Area
- Community Mailbox
Recreation
- Community Pool
Security
- Fire and Smoke Detector
Map
Home Values in the Area
Average Home Value in this Area
Tax History
| Year | Tax Paid | Tax Assessment Tax Assessment Total Assessment is a certain percentage of the fair market value that is determined by local assessors to be the total taxable value of land and additions on the property. | Land | Improvement |
|---|---|---|---|---|
| 2023 | $7,855 | $574,529 | $71,641 | $502,888 |
| 2022 | $9,746 | $493,487 | $0 | $0 |
| 2021 | $9,765 | $448,625 | $71,641 | $379,868 |
| 2020 | $8,748 | $407,841 | $71,641 | $336,200 |
| 2018 | $8,238 | $372,074 | $71,641 | $300,433 |
| 2017 | $7,984 | $358,000 | $71,641 | $286,359 |
| 2016 | $8,218 | $343,857 | $71,641 | $272,216 |
| 2015 | $7,289 | $345,207 | $72,020 | $273,187 |
| 2014 | $7,289 | $330,376 | $72,020 | $258,356 |
Property History
| Date | Event | Price | Change | Sq Ft Price |
|---|---|---|---|---|
| 05/09/2025 05/09/25 | Price Changed | $500,000 | -7.4% | $381 / Sq Ft |
| 04/11/2025 04/11/25 | For Sale | $540,000 | -- | $411 / Sq Ft |
Purchase History
| Date | Type | Sale Price | Title Company |
|---|---|---|---|
| Deed | -- | None Listed On Document | |
| Vendors Lien | -- | Trinity Title |
Mortgage History
| Date | Status | Loan Amount | Loan Type |
|---|---|---|---|
| Open | $517,500 | New Conventional | |
| Previous Owner | $308,000 | Purchase Money Mortgage | |
| Previous Owner | $277,980 | Stand Alone Refi Refinance Of Original Loan | |
| Previous Owner | $280,926 | Stand Alone Refi Refinance Of Original Loan |
Similar Homes in Austin, TX
Source: Unlock MLS (Austin Board of REALTORS®)
MLS Number: 2156720
APN: 738825
- 8110 Ranch Road 2222 Unit 43
- 8110 Ranch Road 2222 Unit 35
- 8110 Ranch Road 2222 Unit 94
- 7306 Holly Fern Cove
- 7303 Barley Cove
- 8001 Bell Mountain Dr
- 7311 Foxtree Cove
- 8108 Asmara Dr
- 7303 Bluntleaf Cove
- 7304 Halbert Dr
- 8105 Bell Mountain Dr
- 7302 Jester Blvd
- 7201 Holly Fern Cove
- 7011 Quill Leaf Cove
- 7009 Quill Leaf Cove
- 6802 Falcata Cove
- 8706 Bell Mountain Dr
- 8609 Bell Mountain Dr
- 8312 Jancy Dr
- 6610 Mesa Hollow Dr
