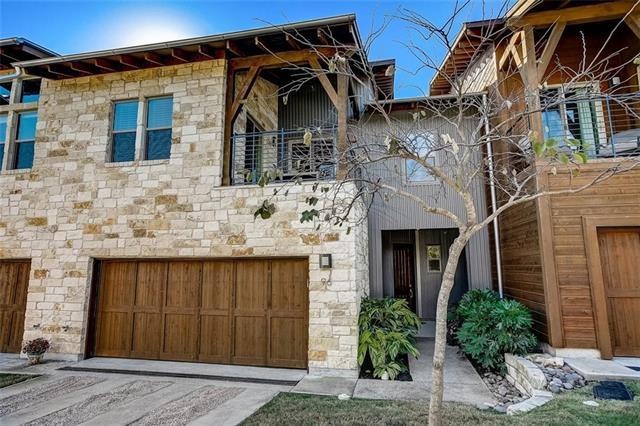
8110 Ranch Road 2222 Unit 96 Austin, TX 78730
Jester NeighborhoodHighlights
- Spa
- Panoramic View
- Wooded Lot
- Hill Elementary School Rated A
- Gated Community
- Adjacent to Greenbelt
About This Home
As of May 2021This top of the hill condo complete with a mountain cabin feel and surrounded by the greenbelt is the perfect "escape" from the city! Only 15 minutes from downtown Austin, enjoy stunning panoramic views of Austin and the lush Hill Country's sunrises & sunsets. Situated in the Hillside neighborhood boasting four national architecture awards and voted the "Best Community under 300 homes" by the Homebuilders Association of Austin, this home does not disappoint! Home features elegant ceramic tile and hardwood floors throughout, custom Hunter-Douglas window treatments, limestone fireplace & granite countertops. The spacious patios upstairs & downstairs and the airy open floorplan are perfect for entertaining. Upstairs office can easily be converted into a 4th bedroom. Home comes complete with a built-in EV charging outlet in the garage. Home is conveniently located just minutes to 360 Loop and local eateries.
Last Agent to Sell the Property
Keller Williams Realty License #0348568 Listed on: 04/06/2021

Property Details
Home Type
- Condominium
Est. Annual Taxes
- $12,408
Year Built
- Built in 2014
Lot Details
- Adjacent to Greenbelt
- Cul-De-Sac
- Northwest Facing Home
- Front Yard Sprinklers
- Wooded Lot
- Dense Growth Of Small Trees
- Property is in good condition
HOA Fees
- $520 Monthly HOA Fees
Parking
- 2 Car Attached Garage
- Single Garage Door
- Garage Door Opener
Property Views
- Panoramic
- City
- Hills
- Park or Greenbelt
Home Design
- Slab Foundation
- Shingle Roof
- Composition Roof
- Metal Siding
- Stone Veneer
Interior Spaces
- 2,154 Sq Ft Home
- 2-Story Property
- Wired For Sound
- Vaulted Ceiling
- Ceiling Fan
- Recessed Lighting
- Gas Log Fireplace
- Window Treatments
- French Doors
- Living Room with Fireplace
Kitchen
- Breakfast Bar
- Convection Oven
- Gas Cooktop
- Microwave
- Dishwasher
- Disposal
Flooring
- Wood
- Tile
Bedrooms and Bathrooms
- 3 Bedrooms
- Walk-In Closet
Home Security
Accessible Home Design
- No Carpet
Outdoor Features
- Spa
- Balcony
- Patio
Schools
- Hill Elementary School
- Murchison Middle School
- Anderson High School
Utilities
- Central Heating and Cooling System
- Heating System Uses Natural Gas
- ENERGY STAR Qualified Water Heater
Listing and Financial Details
- Assessor Parcel Number 01471502970000
- Tax Block 29
Community Details
Overview
- Association fees include common area maintenance, insurance, landscaping, maintenance structure, pest control
- Hillside Condos Association
- Hillside Subdivision
Amenities
- Community Barbecue Grill
- Community Mailbox
Recreation
- Community Pool
- Dog Park
Security
- Gated Community
- Fire and Smoke Detector
Ownership History
Purchase Details
Home Financials for this Owner
Home Financials are based on the most recent Mortgage that was taken out on this home.Similar Homes in Austin, TX
Home Values in the Area
Average Home Value in this Area
Purchase History
| Date | Type | Sale Price | Title Company |
|---|---|---|---|
| Warranty Deed | -- | None Available |
Mortgage History
| Date | Status | Loan Amount | Loan Type |
|---|---|---|---|
| Open | $86,323 | Stand Alone Second | |
| Open | $417,000 | Purchase Money Mortgage |
Property History
| Date | Event | Price | Change | Sq Ft Price |
|---|---|---|---|---|
| 05/21/2021 05/21/21 | Sold | -- | -- | -- |
| 04/16/2021 04/16/21 | Pending | -- | -- | -- |
| 04/06/2021 04/06/21 | For Sale | $750,000 | +28.4% | $348 / Sq Ft |
| 10/30/2015 10/30/15 | Sold | -- | -- | -- |
| 03/17/2015 03/17/15 | Pending | -- | -- | -- |
| 03/17/2015 03/17/15 | For Sale | $584,000 | -- | $274 / Sq Ft |
Tax History Compared to Growth
Tax History
| Year | Tax Paid | Tax Assessment Tax Assessment Total Assessment is a certain percentage of the fair market value that is determined by local assessors to be the total taxable value of land and additions on the property. | Land | Improvement |
|---|---|---|---|---|
| 2023 | $11,005 | $811,613 | $116,334 | $695,279 |
| 2022 | $16,828 | $852,076 | $116,334 | $735,742 |
| 2021 | $14,985 | $688,413 | $116,334 | $572,079 |
| 2020 | $13,577 | $633,000 | $116,334 | $516,666 |
| 2018 | $13,922 | $628,820 | $116,334 | $512,486 |
| 2017 | $13,606 | $610,081 | $116,334 | $493,747 |
| 2016 | $13,444 | $602,833 | $116,334 | $486,499 |
| 2015 | $2,019 | $165,860 | $77,415 | $88,445 |
Agents Affiliated with this Home
-
Jaymes Willoughby

Seller's Agent in 2021
Jaymes Willoughby
Keller Williams Realty
(512) 731-9250
1 in this area
446 Total Sales
-
Fair Thompson

Buyer's Agent in 2021
Fair Thompson
SANDALWOOD MANAGEMENT INC
(512) 917-4480
1 in this area
23 Total Sales
-
Simon Cawley
S
Seller's Agent in 2015
Simon Cawley
Urbanspace
(512) 671-0009
1 in this area
9 Total Sales
Map
Source: Unlock MLS (Austin Board of REALTORS®)
MLS Number: 5124472
APN: 738878
- 8110 Ranch Road 2222 Unit 8
- 8110 Ranch Road 2222 Unit 45
- 8110 Ranch Road 2222 Unit 35
- 8110 Ranch Road 2222 Unit 94
- 6609 Serena Cove
- 7306 Holly Fern Cove
- 7303 Barley Cove
- 8001 Bell Mountain Dr
- 8108 Asmara Dr
- 7303 Bluntleaf Cove
- 7304 Halbert Dr
- 7204 Guava Cove
- 7302 Jester Blvd
- 7201 Holly Fern Cove
- 7011 Quill Leaf Cove
- 7009 Quill Leaf Cove
- 6904 Rusty Fig Dr
- 7205 Rusty Fig Dr
- 6802 Falcata Cove
- 7103 Sansivera Cove
