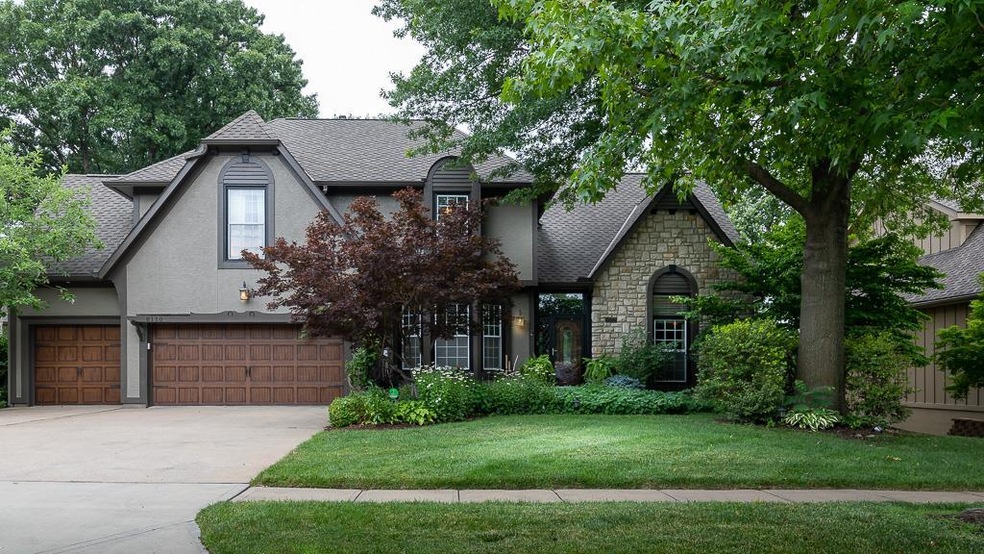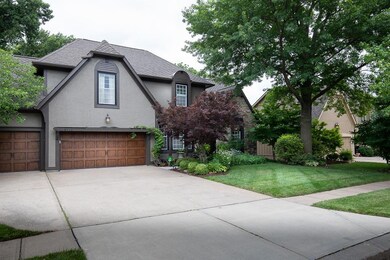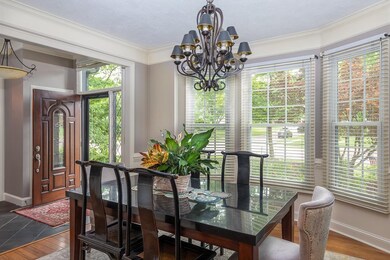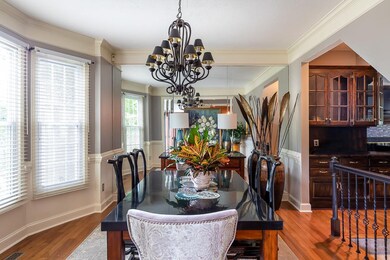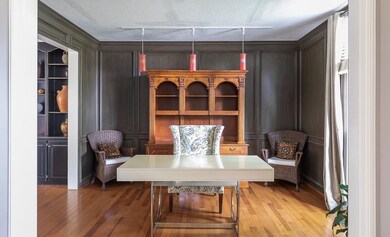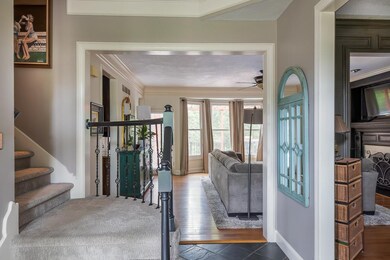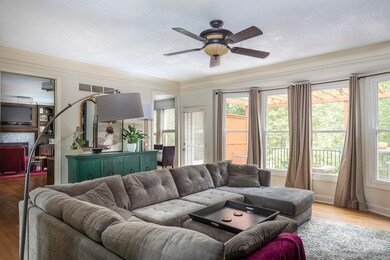
8110 W 139th St Overland Park, KS 66223
Nottingham NeighborhoodEstimated Value: $711,000 - $739,000
Highlights
- In Ground Pool
- Clubhouse
- Family Room with Fireplace
- Harmony Elementary School Rated A+
- Deck
- Hearth Room
About This Home
As of August 2020Vacation at home in this Beautiful retreat in the heart of Overland Park. So much value in this unique property. All new cedar siding, insulation, exterior paint by Town and Country, & Garage Doors almost $40,000 in March 2020, Heated in ground, pool w/ electric cover surrounded by amazing professional landscaping & lighting, spacious patios and a maintenance free composite deck. 1st floor is totally updated w/ beautiful hardwoods, floor to ceiling windows, spacious rooms & custom upgrades you will not believe! Escape to an amazing expanded master suite with fireplace and sitting area. All mounted tv's stay. Large walk out basement has full bath, lots of natural light and non conforming bedroom, This area could easily be turned in to a mother in law suite. Garage floor has a beautiful epoxy coat.
Last Agent to Sell the Property
Kansas City Regional Homes Inc License #SP00228058 Listed on: 07/01/2020
Home Details
Home Type
- Single Family
Est. Annual Taxes
- $6,257
Year Built
- Built in 1988
Lot Details
- 0.29 Acre Lot
- Wood Fence
- Level Lot
- Sprinkler System
- Many Trees
HOA Fees
- $74 Monthly HOA Fees
Parking
- 3 Car Attached Garage
Home Design
- Brick Frame
- Composition Roof
- Cedar
Interior Spaces
- Wet Bar: Carpet, Ceiling Fan(s), Separate Shower And Tub, Whirlpool Tub, Shades/Blinds, Walk-In Closet(s), Granite Counters, Hardwood, Pantry, Fireplace, Wood Floor
- Built-In Features: Carpet, Ceiling Fan(s), Separate Shower And Tub, Whirlpool Tub, Shades/Blinds, Walk-In Closet(s), Granite Counters, Hardwood, Pantry, Fireplace, Wood Floor
- Vaulted Ceiling
- Ceiling Fan: Carpet, Ceiling Fan(s), Separate Shower And Tub, Whirlpool Tub, Shades/Blinds, Walk-In Closet(s), Granite Counters, Hardwood, Pantry, Fireplace, Wood Floor
- Skylights
- Fireplace With Gas Starter
- Thermal Windows
- Shades
- Plantation Shutters
- Drapes & Rods
- Family Room with Fireplace
- 3 Fireplaces
- Family Room Downstairs
- Separate Formal Living Room
- Formal Dining Room
- Recreation Room
- Workshop
- Storm Doors
- Laundry on main level
Kitchen
- Hearth Room
- Eat-In Kitchen
- Dishwasher
- Kitchen Island
- Granite Countertops
- Laminate Countertops
Flooring
- Wood
- Wall to Wall Carpet
- Linoleum
- Laminate
- Stone
- Ceramic Tile
- Luxury Vinyl Plank Tile
- Luxury Vinyl Tile
Bedrooms and Bathrooms
- 4 Bedrooms
- Cedar Closet: Carpet, Ceiling Fan(s), Separate Shower And Tub, Whirlpool Tub, Shades/Blinds, Walk-In Closet(s), Granite Counters, Hardwood, Pantry, Fireplace, Wood Floor
- Walk-In Closet: Carpet, Ceiling Fan(s), Separate Shower And Tub, Whirlpool Tub, Shades/Blinds, Walk-In Closet(s), Granite Counters, Hardwood, Pantry, Fireplace, Wood Floor
- Double Vanity
- Whirlpool Bathtub
- Bathtub with Shower
Finished Basement
- Walk-Out Basement
- Bedroom in Basement
Outdoor Features
- In Ground Pool
- Deck
- Enclosed patio or porch
- Playground
Schools
- Harmony Elementary School
- Blue Valley Nw High School
Additional Features
- City Lot
- Forced Air Heating and Cooling System
Listing and Financial Details
- Exclusions: See disclosure
- Assessor Parcel Number NP53920001-0017
Community Details
Overview
- Association fees include curbside recycling, trash pick up
- Nottingham Forest South Subdivision
Amenities
- Clubhouse
- Party Room
Recreation
- Tennis Courts
- Community Pool
- Trails
Ownership History
Purchase Details
Purchase Details
Home Financials for this Owner
Home Financials are based on the most recent Mortgage that was taken out on this home.Purchase Details
Home Financials for this Owner
Home Financials are based on the most recent Mortgage that was taken out on this home.Purchase Details
Purchase Details
Home Financials for this Owner
Home Financials are based on the most recent Mortgage that was taken out on this home.Purchase Details
Home Financials for this Owner
Home Financials are based on the most recent Mortgage that was taken out on this home.Purchase Details
Home Financials for this Owner
Home Financials are based on the most recent Mortgage that was taken out on this home.Purchase Details
Home Financials for this Owner
Home Financials are based on the most recent Mortgage that was taken out on this home.Purchase Details
Home Financials for this Owner
Home Financials are based on the most recent Mortgage that was taken out on this home.Purchase Details
Home Financials for this Owner
Home Financials are based on the most recent Mortgage that was taken out on this home.Purchase Details
Home Financials for this Owner
Home Financials are based on the most recent Mortgage that was taken out on this home.Purchase Details
Similar Homes in Overland Park, KS
Home Values in the Area
Average Home Value in this Area
Purchase History
| Date | Buyer | Sale Price | Title Company |
|---|---|---|---|
| Bean Pamela S | -- | None Available | |
| Bean Pamela Sue | -- | Security 1St Title Llc | |
| Dearborn Denney Elizabeth | -- | Platinum Title Llc | |
| Snodgrass Stephen E | -- | None Available | |
| Snodgrass Stephen E | -- | None Available | |
| Snodgrass Stephen E | $297,000 | Kansas City Title Inc | |
| Snodgrass Stephen E | -- | None Available | |
| Snodgrass Stephen E | -- | None Available | |
| Snodgrass Stephen | -- | Stewart Title Of Ks City Inc | |
| Snodgrass Stephen | -- | Kansas Secured Title | |
| Okeeffe John P | -- | -- | |
| Cendant Mobility Financial Corp | -- | -- |
Mortgage History
| Date | Status | Borrower | Loan Amount |
|---|---|---|---|
| Open | Bean Pamela Sue | $510,400 | |
| Previous Owner | Dearborn Denney Elizabeth | $365,000 | |
| Previous Owner | Snodgrass Stephen E | $353,150 | |
| Previous Owner | Snodgrass Stephen E | $344,000 | |
| Previous Owner | Snodgrass Stephen | $330,000 | |
| Previous Owner | Snodgrass Stephen E | $328,000 | |
| Previous Owner | Snodgrass Stephen | $302,670 | |
| Previous Owner | Snodgras Stephen | $300,000 | |
| Previous Owner | Snodgras Stephen | $37,500 | |
| Previous Owner | Snodgrass Stephen | $42,883 | |
| Previous Owner | Snodgrass Stephen | $229,712 | |
| Previous Owner | Okeeffe John P | $57,000 | |
| Previous Owner | Okeeffe John P | $277,400 |
Property History
| Date | Event | Price | Change | Sq Ft Price |
|---|---|---|---|---|
| 08/19/2020 08/19/20 | Sold | -- | -- | -- |
| 07/12/2020 07/12/20 | Pending | -- | -- | -- |
| 07/01/2020 07/01/20 | For Sale | $549,000 | +10.9% | $154 / Sq Ft |
| 07/05/2018 07/05/18 | Sold | -- | -- | -- |
| 05/18/2018 05/18/18 | Pending | -- | -- | -- |
| 05/10/2018 05/10/18 | For Sale | $495,000 | -- | $139 / Sq Ft |
Tax History Compared to Growth
Tax History
| Year | Tax Paid | Tax Assessment Tax Assessment Total Assessment is a certain percentage of the fair market value that is determined by local assessors to be the total taxable value of land and additions on the property. | Land | Improvement |
|---|---|---|---|---|
| 2024 | $8,779 | $85,077 | $11,685 | $73,392 |
| 2023 | $8,034 | $76,900 | $11,685 | $65,215 |
| 2022 | $7,499 | $70,506 | $11,685 | $58,821 |
| 2021 | $6,941 | $62,100 | $10,627 | $51,473 |
| 2020 | $6,127 | $54,452 | $8,857 | $45,595 |
| 2019 | $6,257 | $54,429 | $5,912 | $48,517 |
| 2018 | $4,713 | $40,204 | $5,912 | $34,292 |
| 2017 | $4,297 | $36,018 | $5,912 | $30,106 |
| 2016 | $4,059 | $34,005 | $5,912 | $28,093 |
| 2015 | $4,102 | $34,224 | $5,912 | $28,312 |
| 2013 | -- | $30,095 | $5,912 | $24,183 |
Agents Affiliated with this Home
-
Kathy OGrady
K
Seller's Agent in 2020
Kathy OGrady
Kansas City Regional Homes Inc
(913) 568-8472
9 in this area
32 Total Sales
-
Peter Colpitts

Buyer's Agent in 2020
Peter Colpitts
ReeceNichols- Leawood Town Center
(913) 498-9998
19 in this area
295 Total Sales
-
Haymond Bradley Group

Seller's Agent in 2018
Haymond Bradley Group
KW KANSAS CITY METRO
(913) 244-5430
61 Total Sales
-
Lindsey Haymond

Seller Co-Listing Agent in 2018
Lindsey Haymond
KW KANSAS CITY METRO
(913) 963-7457
1 in this area
60 Total Sales
-
Mauricio Leon
M
Buyer's Agent in 2018
Mauricio Leon
Keller Williams Realty Partner
(913) 953-6408
1 in this area
70 Total Sales
Map
Source: Heartland MLS
MLS Number: 2228662
APN: NP53920001-0017
- 7908 W 140th St
- 13835 Craig St
- 13816 Goodman St
- 7921 W 138th St
- 8407 W 141st St
- 8618 W 138th Terrace
- 14304 Robinson St
- 13816 Eby St
- 13908 Eby St
- 8821 W 142nd Place
- 14426 Marty St
- 7406 W 145th Terrace
- 14005 Hayes St
- 7606 W 145th Terrace
- 7502 W 147th Terrace
- 14336 England St
- 14333 Russell St
- 14735 Eby St
- 13900 Dearborn St
- 13404 Riggs Rd
- 8110 W 139th St
- 8106 W 139th St
- 8114 W 139th St
- 13849 Goodman St
- 13853 Goodman St
- 13834 Hardy St
- 13830 Hardy St
- 13845 Goodman St
- 13857 Goodman St
- 7839 W 139th St
- 13826 Hardy St
- 13901 Lowell Ave
- 8105 W 139th St
- 13841 Goodman St
- 13822 Hardy St
- 7835 W 139th Terrace
- 7835 W 139th St
- 7836 W 139th Terrace
- 13858 Goodman St
- 13902 Lowell Ave
