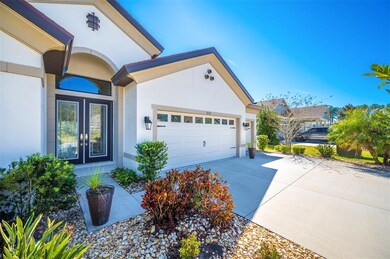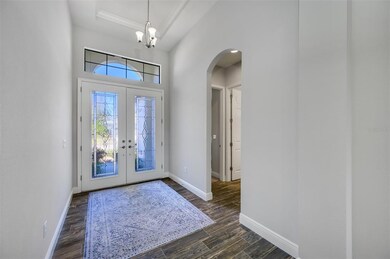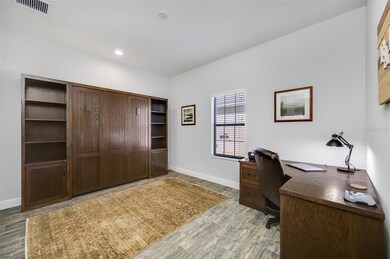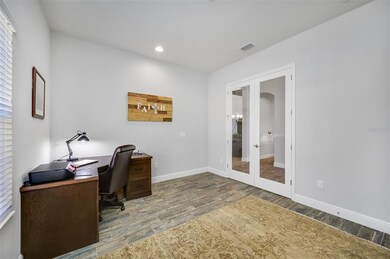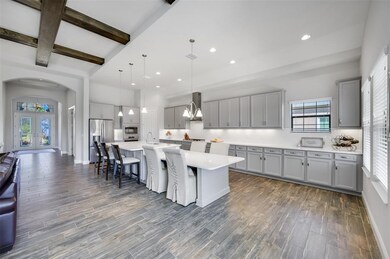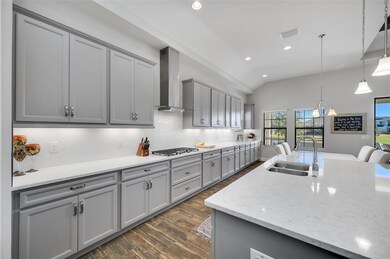
8110 Water Color Dr Land O' Lakes, FL 34638
Estimated Value: $596,000
Highlights
- 65 Feet of Waterfront
- Fitness Center
- Gated Community
- Land O' Lakes High School Rated A
- Home fronts a pond
- Pond View
About This Home
As of May 2022This is the opportunity you have been waiting for! Must see this absolutely stunning Biscayne I plan constructed by Homes by WestBay in 2018. Perfectly situated on a 65 ft home site overlooking a serene pond within amenity filled Lakeshore Ranch, this impeccably maintained home is loaded with upgrades and boasts 3 Bedrooms + Den/Office, 3 Baths and a 3 Car Garage. Well manicured landscaping welcomes you through the double front glass entry doors and into the Foyer where you are greeted with 12 ft. extended Tray ceilings w/ Crown, 8 ft. interior doors and upgraded wood look plank tile flooring that extends into the Den/Office with glass French Doors and throughout the Grand Room and Kitchen. The gourmet Kitchen that includes a Breakfast Nook is fit for a Chef and is loaded with upgrades that include beautiful extended Downing Stone cabinetry w/ Crown & upgraded satin nickel hardware, extended Island with white zodiaq Quartz countertops, Baker Street Light Lantern tile backsplash, pendant and under cabinet lighting. Stainless appliance package includes 36” gas cooktop w/ vent hood and wall oven. The Grand Room is spacious and is highlighted with Tray ceilings with exposed stained Radiata Pine beams. The Owner’s Retreat also features a Tray ceiling, extended double sink vanity w/ Quartz countertops & undermount sink, oversized tiled walk-in shower and large walk-in closet. The extended covered lanai overlooks the serene pond which compliments the outdoor space and is the perfect place for relaxing or entertaining and there is plenty of room to add a pool in the future. The Den/Office can easily be converted to a 4th Bedroom by adding a closet. The HOA includes basic cable and internet. Lakeshore Ranch is a gated community that features a 24 hour guard at the gate house and a stunning clubhouse that organizes events for the whole family and offers 3 pools, tennis courts, a basketball court, Club House, Fitness Center, Business Center, playground, fishing dock, and a dog park! Zone for “A” rated Land O’ Lakes HS. Call now before this amazing home is gone!
Last Agent to Sell the Property
WESTWARD REAL ESTATE License #3063540 Listed on: 03/31/2022
Home Details
Home Type
- Single Family
Est. Annual Taxes
- $7,415
Year Built
- Built in 2019
Lot Details
- 8,060 Sq Ft Lot
- Lot Dimensions are 65x124
- Home fronts a pond
- 65 Feet of Waterfront
- Near Conservation Area
- Northwest Facing Home
- Metered Sprinkler System
- Landscaped with Trees
- Property is zoned MPUD
HOA Fees
- $80 Monthly HOA Fees
Parking
- 3 Car Attached Garage
- Parking Pad
- Garage Door Opener
- Driveway
- Open Parking
Home Design
- Planned Development
- Slab Foundation
- Shingle Roof
- Block Exterior
- Stucco
Interior Spaces
- 2,568 Sq Ft Home
- Open Floorplan
- Crown Molding
- Tray Ceiling
- High Ceiling
- Ceiling Fan
- Window Treatments
- Sliding Doors
- Great Room
- Family Room Off Kitchen
- Den
- Inside Utility
- Laundry Room
- Pond Views
- Attic
Kitchen
- Eat-In Kitchen
- Built-In Oven
- Cooktop
- Recirculated Exhaust Fan
- Microwave
- Dishwasher
- Stone Countertops
- Solid Wood Cabinet
- Disposal
Flooring
- Carpet
- Porcelain Tile
Bedrooms and Bathrooms
- 3 Bedrooms
- Primary Bedroom on Main
- Walk-In Closet
- 3 Full Bathrooms
Home Security
- Fire and Smoke Detector
- In Wall Pest System
Outdoor Features
- Covered patio or porch
- Rain Gutters
Schools
- Connerton Elementary School
- Pine View Middle School
- Land O' Lakes High School
Utilities
- Central Heating and Cooling System
- Heating System Uses Natural Gas
- Thermostat
- Underground Utilities
- Natural Gas Connected
- Gas Water Heater
- Water Softener
- High Speed Internet
- Cable TV Available
Listing and Financial Details
- Homestead Exemption
- Visit Down Payment Resource Website
- Legal Lot and Block 326 / 3003
- Assessor Parcel Number 27-25-18-0120-00000-3260
- $2,921 per year additional tax assessments
Community Details
Overview
- Association fees include 24-hour guard, cable TV, common area taxes, community pool, escrow reserves fund, insurance, internet, manager, pool maintenance, recreational facilities, security
- Greenacre Properties/ Ronald Long Association
- Visit Association Website
- Built by Homes By WestBay, LLC
- Lakeshore Ranch Ph 2 & 3 Subdivision, Biscayne I Floorplan
- The community has rules related to deed restrictions, fencing
- Rental Restrictions
Amenities
- Clubhouse
Recreation
- Tennis Courts
- Community Basketball Court
- Recreation Facilities
- Community Playground
- Fitness Center
- Community Pool
- Park
Security
- Security Service
- Gated Community
Ownership History
Purchase Details
Home Financials for this Owner
Home Financials are based on the most recent Mortgage that was taken out on this home.Purchase Details
Home Financials for this Owner
Home Financials are based on the most recent Mortgage that was taken out on this home.Purchase Details
Similar Homes in the area
Home Values in the Area
Average Home Value in this Area
Purchase History
| Date | Buyer | Sale Price | Title Company |
|---|---|---|---|
| Goforth Steven Edmon | $630,000 | Enterprise Title | |
| Huntley Pamela Sue | $390,000 | Hillsborough Title Llc | |
| Homes By West Bay Llc | $2,325,000 | -- |
Mortgage History
| Date | Status | Borrower | Loan Amount |
|---|---|---|---|
| Open | Goforth Steven Edmon | $590,000 | |
| Previous Owner | Huntley Pamela Sue | $190,000 |
Property History
| Date | Event | Price | Change | Sq Ft Price |
|---|---|---|---|---|
| 05/04/2022 05/04/22 | Sold | $630,000 | +9.6% | $245 / Sq Ft |
| 04/03/2022 04/03/22 | Pending | -- | -- | -- |
| 03/31/2022 03/31/22 | For Sale | $575,000 | +47.4% | $224 / Sq Ft |
| 05/03/2019 05/03/19 | Sold | $390,000 | -2.5% | $152 / Sq Ft |
| 03/25/2019 03/25/19 | Pending | -- | -- | -- |
| 03/18/2019 03/18/19 | Price Changed | $399,990 | -2.4% | $156 / Sq Ft |
| 01/30/2019 01/30/19 | For Sale | $409,990 | -- | $160 / Sq Ft |
Tax History Compared to Growth
Tax History
| Year | Tax Paid | Tax Assessment Tax Assessment Total Assessment is a certain percentage of the fair market value that is determined by local assessors to be the total taxable value of land and additions on the property. | Land | Improvement |
|---|---|---|---|---|
| 2021 | $7,416 | $311,520 | $38,292 | $273,228 |
| 2020 | $7,186 | $307,221 | $49,795 | $257,426 |
| 2019 | $3,636 | $49,795 | $49,795 | $0 |
| 2018 | $3,639 | $49,795 | $49,795 | $0 |
| 2017 | $3,655 | $49,795 | $49,795 | $0 |
| 2016 | $2,891 | $3,476 | $3,476 | $0 |
| 2015 | $2,892 | $3,476 | $3,476 | $0 |
| 2014 | $2,890 | $3,476 | $3,476 | $0 |
Agents Affiliated with this Home
-
John Pestalozzi Jr

Seller's Agent in 2022
John Pestalozzi Jr
WESTWARD REAL ESTATE
(813) 220-0361
84 Total Sales
-
Jenn Montgomery
J
Buyer's Agent in 2022
Jenn Montgomery
EXP REALTY LLC
(813) 636-0700
28 Total Sales
-
James Mourant
J
Seller's Agent in 2019
James Mourant
HOMES BY WESTBAY REALTY
(813) 438-3838
194 Total Sales
Map
Source: Stellar MLS
MLS Number: T3363215
APN: 27-25-18-0120-00000-3260
- 19608 Lonesome Pine Dr
- 19624 Lonesome Pine Dr
- 8141 Carlton Ridge Dr
- 8016 Rock Spring Ct
- 19412 Lonesome Pine Dr
- 19837 Lonesome Pine Dr
- 19724 Post Island Loop
- 19836 Hidden Glen Dr
- 19300 Lonesome Pine Dr
- 8219 Summer Brook Ct
- 8226 Summer Brook Ct
- 20007 Betel Palm Ln
- 19528 Sunset Bay Dr
- 19610 Sunset Bay Dr
- 17729 Nectar Flume Dr
- 17677 Nectar Flume Dr
- 17534 Nectar Flume Dr
- 17399 Nectar Flume Dr
- 17656 Nectar Flume Dr
- 19312 Sunset Bay Dr
- 8110 Water Color Dr
- 8118 Water Color Dr
- 8104 Water Color Dr
- 8124 Water Color Dr
- 8117 Water Color Dr
- 19601 Lonesome Pine Dr
- 19617 Lonesome Pine Dr
- 8123 Drive
- 8109 Water Color Dr
- 8123 Water Color Dr
- 8130 Water Color Dr
- 19609 Lonesome Pine Dr
- 8101 Water Color Dr
- 19639 Lonesome Pine Dr
- 19627 Lonesome Pine Dr
- 8135 Water Color Dr
- 19649 Lonesome Pine Dr
- 19543 Lonesome Pine Dr
- 8136 Water Color Dr

