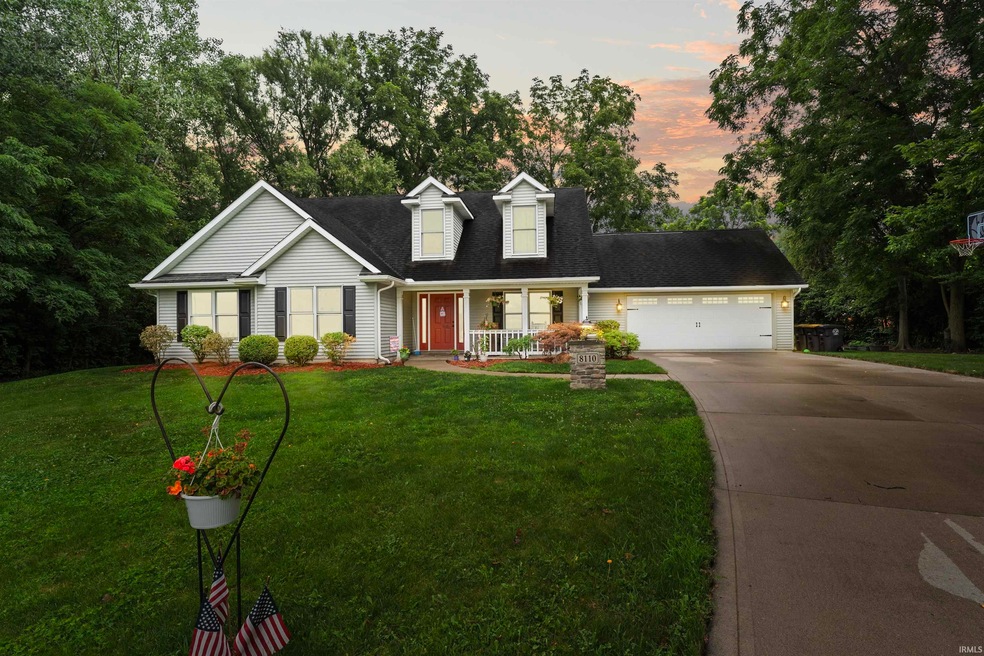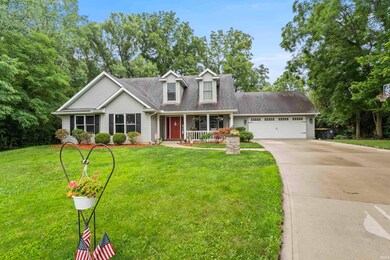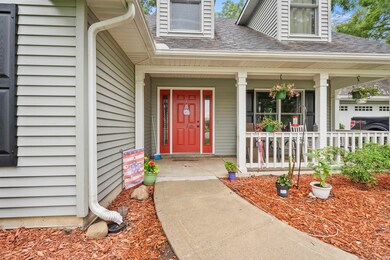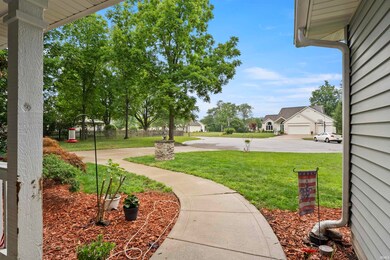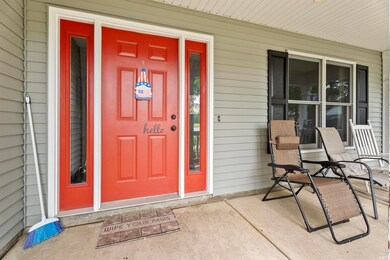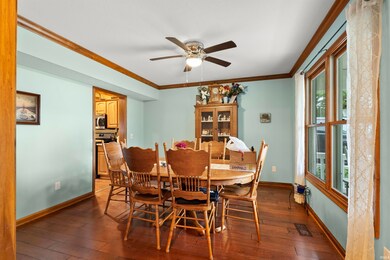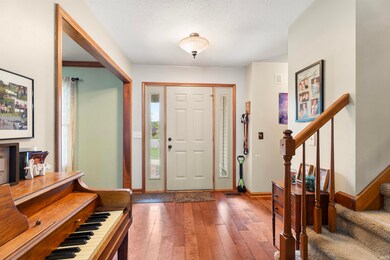
8110 Welshire Blvd Fort Wayne, IN 46815
Kensington Downs NeighborhoodAbout This Home
As of October 2024Back on market due to buyer financing falling through no fault to seller at all. We are also pre-inspected, and did the repairs to the inspection report. She has also found suitable housing for herself as well under contract with her purchase. Very motivated to sell! Welcome to this stunning 5-bedroom, 3-bathroom home, featuring a spacious and versatile mother-in-law suite. This beautifully designed property boasts an open-concept living area with ample natural light, perfect for entertaining and family gatherings. The modern kitchen is equipped with top-of-the-line appliances. This beautiful home is located in a cul-de-sac. This home has over 2500 square feet and that includes a 2nd master suite in the lofted area with its own living.
Last Agent to Sell the Property
CENTURY 21 Bradley Realty, Inc Brokerage Phone: 260-750-3830 Listed on: 07/15/2024

Home Details
Home Type
- Single Family
Est. Annual Taxes
- $3,359
Year Built
- Built in 1998
Lot Details
- 0.55 Acre Lot
HOA Fees
- $10 Monthly HOA Fees
Parking
- 2 Car Attached Garage
Home Design
- Slab Foundation
- Vinyl Construction Material
Interior Spaces
- 2,546 Sq Ft Home
- 2-Story Property
- Living Room with Fireplace
- Exterior Basement Entry
Bedrooms and Bathrooms
- 5 Bedrooms
Schools
- Haley Elementary School
- Blackhawk Middle School
- Snider High School
Utilities
- Forced Air Heating and Cooling System
- Heating System Uses Gas
Community Details
- Kensington Downs Subdivision
Listing and Financial Details
- Assessor Parcel Number 02-08-35-179-002.000-072
Ownership History
Purchase Details
Home Financials for this Owner
Home Financials are based on the most recent Mortgage that was taken out on this home.Purchase Details
Home Financials for this Owner
Home Financials are based on the most recent Mortgage that was taken out on this home.Purchase Details
Home Financials for this Owner
Home Financials are based on the most recent Mortgage that was taken out on this home.Purchase Details
Home Financials for this Owner
Home Financials are based on the most recent Mortgage that was taken out on this home.Purchase Details
Similar Homes in Fort Wayne, IN
Home Values in the Area
Average Home Value in this Area
Purchase History
| Date | Type | Sale Price | Title Company |
|---|---|---|---|
| Warranty Deed | $320,000 | Metropolitan Title Of In | |
| Warranty Deed | $209,000 | Trademark Title | |
| Warranty Deed | -- | Riverbend Title | |
| Interfamily Deed Transfer | -- | None Available | |
| Warranty Deed | -- | Commonwealth-Dreibelbiss Tit |
Mortgage History
| Date | Status | Loan Amount | Loan Type |
|---|---|---|---|
| Open | $256,000 | New Conventional | |
| Previous Owner | $120,000 | New Conventional | |
| Previous Owner | $120,000 | New Conventional | |
| Previous Owner | $177,650 | New Conventional | |
| Previous Owner | $25,800 | Stand Alone Second | |
| Previous Owner | $137,600 | New Conventional | |
| Previous Owner | $153,271 | Unknown | |
| Previous Owner | $133,000 | Unknown |
Property History
| Date | Event | Price | Change | Sq Ft Price |
|---|---|---|---|---|
| 10/11/2024 10/11/24 | Sold | $320,000 | -5.9% | $126 / Sq Ft |
| 09/11/2024 09/11/24 | Pending | -- | -- | -- |
| 09/03/2024 09/03/24 | Price Changed | $340,000 | -2.9% | $134 / Sq Ft |
| 08/31/2024 08/31/24 | For Sale | $350,000 | 0.0% | $137 / Sq Ft |
| 07/24/2024 07/24/24 | Pending | -- | -- | -- |
| 07/15/2024 07/15/24 | For Sale | $350,000 | +67.5% | $137 / Sq Ft |
| 05/31/2017 05/31/17 | Sold | $209,000 | 0.0% | $82 / Sq Ft |
| 04/18/2017 04/18/17 | Pending | -- | -- | -- |
| 04/14/2017 04/14/17 | For Sale | $208,900 | +22.9% | $82 / Sq Ft |
| 06/24/2014 06/24/14 | Sold | $170,000 | -5.5% | $67 / Sq Ft |
| 03/28/2014 03/28/14 | Pending | -- | -- | -- |
| 03/24/2014 03/24/14 | For Sale | $179,900 | -- | $71 / Sq Ft |
Tax History Compared to Growth
Tax History
| Year | Tax Paid | Tax Assessment Tax Assessment Total Assessment is a certain percentage of the fair market value that is determined by local assessors to be the total taxable value of land and additions on the property. | Land | Improvement |
|---|---|---|---|---|
| 2024 | $3,359 | $300,400 | $52,900 | $247,500 |
| 2023 | $3,354 | $293,300 | $52,900 | $240,400 |
| 2022 | $2,769 | $245,400 | $52,900 | $192,500 |
| 2021 | $2,595 | $231,200 | $39,700 | $191,500 |
| 2020 | $2,385 | $217,500 | $39,700 | $177,800 |
| 2019 | $2,192 | $201,200 | $39,700 | $161,500 |
| 2018 | $2,079 | $189,900 | $39,700 | $150,200 |
| 2017 | $1,992 | $180,600 | $39,700 | $140,900 |
| 2016 | $1,871 | $171,800 | $39,700 | $132,100 |
| 2014 | $1,789 | $173,100 | $39,700 | $133,400 |
| 2013 | $3,626 | $174,800 | $39,700 | $135,100 |
Agents Affiliated with this Home
-
Christian Cato
C
Seller's Agent in 2024
Christian Cato
CENTURY 21 Bradley Realty, Inc
(260) 399-1177
1 in this area
9 Total Sales
-
Shane Beer

Buyer's Agent in 2024
Shane Beer
Wieland Real Estate
(260) 750-5885
1 in this area
74 Total Sales
-

Seller's Agent in 2017
McKenzie Poll
CENTURY 21 Bradley Realty, Inc
(260) 444-7300
-
Jayne Shady

Buyer's Agent in 2017
Jayne Shady
CENTURY 21 Bradley Realty, Inc
(260) 402-4083
1 in this area
48 Total Sales
-
Corey Malcolm

Seller Co-Listing Agent in 2014
Corey Malcolm
RE/MAX
(260) 385-1283
2 in this area
168 Total Sales
Map
Source: Indiana Regional MLS
MLS Number: 202426274
APN: 02-08-35-179-002.000-072
- 2520 Repton Dr
- 8319 Asher Dr
- 2626 Repton Dr
- 7735 Greymoor Dr
- 2513 Darwood Grove
- 7807 Tipperary Trail
- 7618 Preakness Cove
- 7619 Preakness Cove
- 2606 Hollendale Dr
- 3010 Sandarac Ln
- 7609 Preakness Cove
- 8321 Sterling Way Ct
- 8323 Grand Forest Dr
- 8267 Caverango Blvd
- 8130 Park State Dr
- 1795 Dunlin Ct
- 1395 Montura Cove Unit 5
- 1290 Kayenta Trail
- 8239 Wyoming Pass
- 7321 Kern Valley Dr
