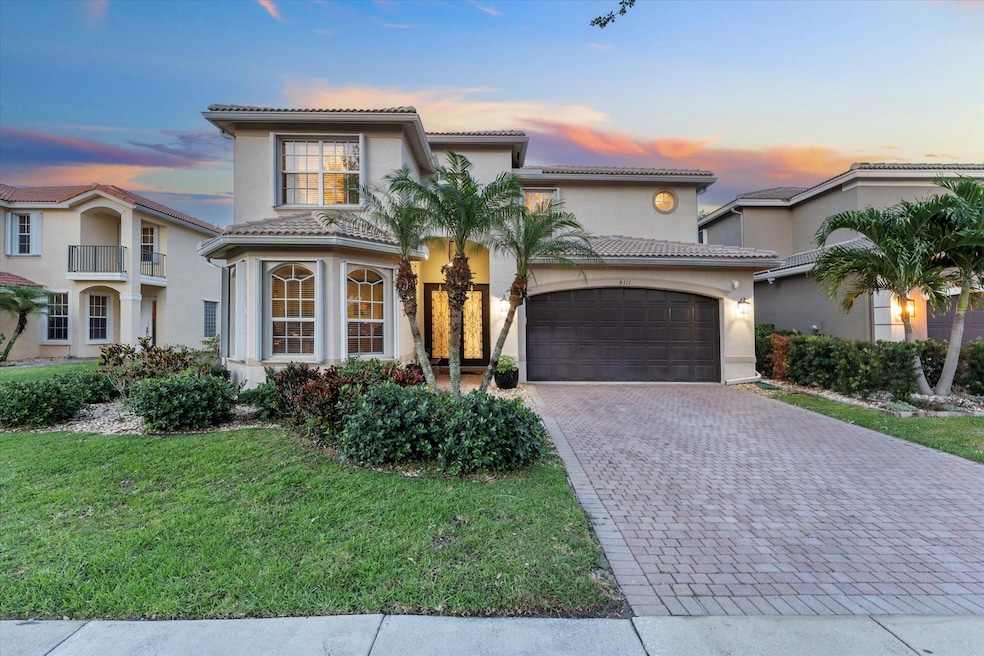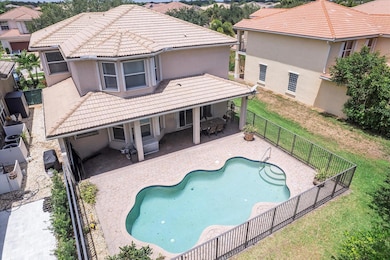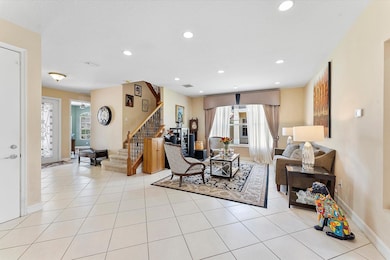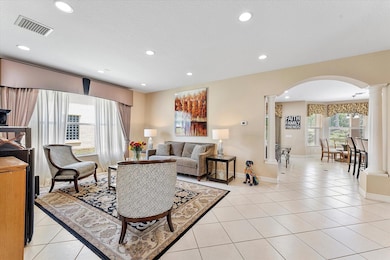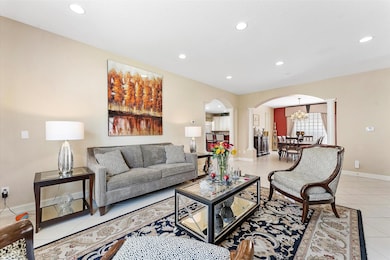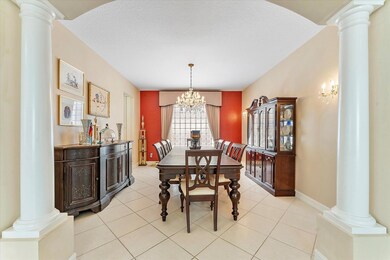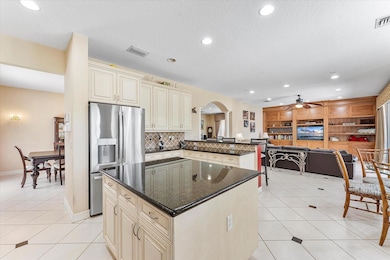
8111 Emerald Winds Cir Boynton Beach, FL 33473
Canyon Trails NeighborhoodEstimated payment $6,021/month
Highlights
- Free Form Pool
- Gated Community
- Pool View
- Sunset Palms Elementary School Rated A-
- Wood Flooring
- Breakfast Area or Nook
About This Home
Welcome to the prestigious Canyon Springs community and this elegant double door foyer 2-story home that opens to spacious interiors featuring a built-in entertainment center in the family room, formal and eat-in dining areas, and a chef’s kitchen with granite countertops, tile backsplash, abundant cabinetry, and stainless steel appliances. A main-level bedroom and full bath offer convenience, while upstairs boasts a loft, four bedrooms, one shared full bath, and a second ensuite with combo tub/shower. The primary suite includes twin walk-in closets and a spa-like bath with dual sinks, jet shower, and spa tub. Laundry room with full-size washer, dryer, and tub. Outside, enjoy a freeform pool, fenced yard, paver patio (partially covered), 2-car garage, and complete accordion shutters.
Listing Agent
Marcus Edwards
Redfin Corporation License #3224715 Listed on: 06/11/2025

Home Details
Home Type
- Single Family
Est. Annual Taxes
- $6,492
Year Built
- Built in 2007
Lot Details
- 8,442 Sq Ft Lot
- West Facing Home
- Fenced
- Interior Lot
- Paved or Partially Paved Lot
- Property is zoned AGR-PUD
HOA Fees
- $500 Monthly HOA Fees
Parking
- 2 Car Attached Garage
- Garage Door Opener
- Driveway
Home Design
- Barrel Roof Shape
Interior Spaces
- 3,507 Sq Ft Home
- 2-Story Property
- Ceiling Fan
- Blinds
- Bay Window
- Sliding Windows
- Family Room
- Formal Dining Room
- Pool Views
- Hurricane or Storm Shutters
- Dryer
Kitchen
- Breakfast Area or Nook
- Eat-In Kitchen
- Electric Range
- Dishwasher
- Kitchen Island
Flooring
- Wood
- Carpet
- Tile
Bedrooms and Bathrooms
- 5 Main Level Bedrooms
- 4 Full Bathrooms
- Dual Sinks
- Separate Shower in Primary Bathroom
Pool
- Free Form Pool
- Pool Equipment or Cover
Outdoor Features
- Patio
Schools
- Sunset Palms Elementary School
- Woodlands Middle School
- Olympic Heights High School
Utilities
- Central Heating and Cooling System
- Underground Utilities
- Cable TV Available
Listing and Financial Details
- Assessor Parcel Number 00424532060002080
Community Details
Overview
- Association fees include common area maintenance, cable TV, recreation facilities, security
- Canyon Spgs Subdivision
- Maintained Community
Amenities
- Community Wi-Fi
Security
- Security Guard
- Gated Community
Map
Home Values in the Area
Average Home Value in this Area
Tax History
| Year | Tax Paid | Tax Assessment Tax Assessment Total Assessment is a certain percentage of the fair market value that is determined by local assessors to be the total taxable value of land and additions on the property. | Land | Improvement |
|---|---|---|---|---|
| 2024 | $6,492 | $411,699 | -- | -- |
| 2023 | $6,335 | $399,708 | $0 | $0 |
| 2022 | $6,283 | $388,066 | $0 | $0 |
| 2021 | $6,250 | $376,763 | $0 | $0 |
| 2020 | $6,208 | $371,561 | $0 | $0 |
| 2019 | $6,134 | $363,207 | $0 | $0 |
| 2018 | $5,832 | $356,435 | $0 | $0 |
| 2017 | $5,768 | $349,104 | $0 | $0 |
| 2016 | $5,786 | $341,924 | $0 | $0 |
| 2015 | $5,913 | $338,689 | $0 | $0 |
| 2014 | $5,928 | $336,001 | $0 | $0 |
Property History
| Date | Event | Price | Change | Sq Ft Price |
|---|---|---|---|---|
| 07/24/2025 07/24/25 | Price Changed | $899,900 | -5.3% | $257 / Sq Ft |
| 07/08/2025 07/08/25 | Price Changed | $949,900 | -5.0% | $271 / Sq Ft |
| 06/11/2025 06/11/25 | For Sale | $999,900 | -- | $285 / Sq Ft |
Purchase History
| Date | Type | Sale Price | Title Company |
|---|---|---|---|
| Special Warranty Deed | $702,313 | Nova Title Company |
Mortgage History
| Date | Status | Loan Amount | Loan Type |
|---|---|---|---|
| Open | $561,210 | New Conventional |
Similar Homes in Boynton Beach, FL
Source: BeachesMLS (Greater Fort Lauderdale)
MLS Number: F10503586
APN: 00-42-45-32-06-000-2080
- 8183 Emerald Winds Cir
- 8533 Briar Rose Point
- 8234 Pikes Peak Ave
- 8273 Emerald Winds Cir
- 8236 Half Dome Ct
- 7937 Emerald Winds Cir
- 8589 Breezy Hill Dr
- 11952 Fox Hill Cir
- 8211 Half Dome Ct
- 8271 Green Mountain Rd
- 11565 Mantova Bay Cir
- 10576 Whitewind Cir
- 8679 Daystar Ridge Point
- 8313 Boulder Mountain Terrace
- 11830 Windmill Lake Dr
- 8183 Venosa Haven Terrace
- 8207 Venosa Haven Terrace
- 8680 Daystar Ridge Point
- 11607 Puerto Blvd
- 11729 Rock Lake Terrace
- 8267 Emerald Winds Cir
- 8186 Fiera Ridge Dr
- 8375 Cloud Peak Dr
- 11030 Misty Ridge Way
- 11324 Ola Ave
- 8164 Santalo Cove Ct
- 8845 Sandy Crest Ln
- 8951 Morgan Landing Way
- 10635 Hilltop Meadow Point
- 8882 Hidden Acres Dr
- 8859 Hidden Acres Dr
- 7919 Jewelwood Dr
- 7841 Jewelwood Dr Unit 7841
- 7654 Jewelwood Dr
- 10324 Willow Oaks Trail
- 7933 Venture Center Way
- 6810 Camille St
- 13113 Mount Columbia Terrace
- 7447 Briella Dr
- 7409 Sarentino Ln Unit 215
