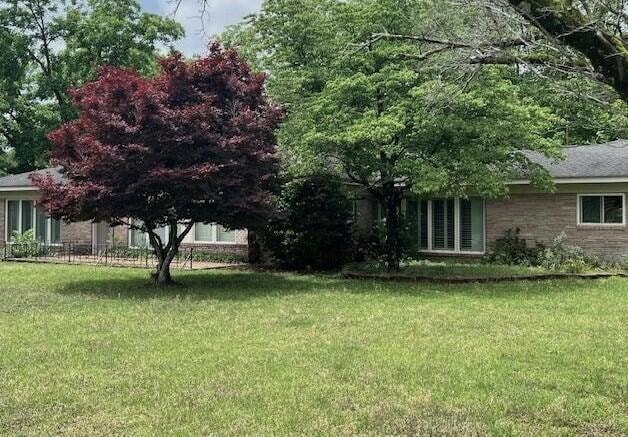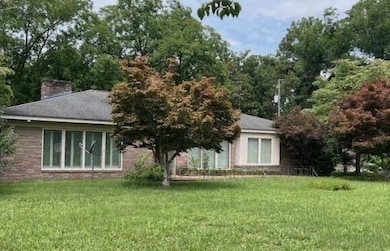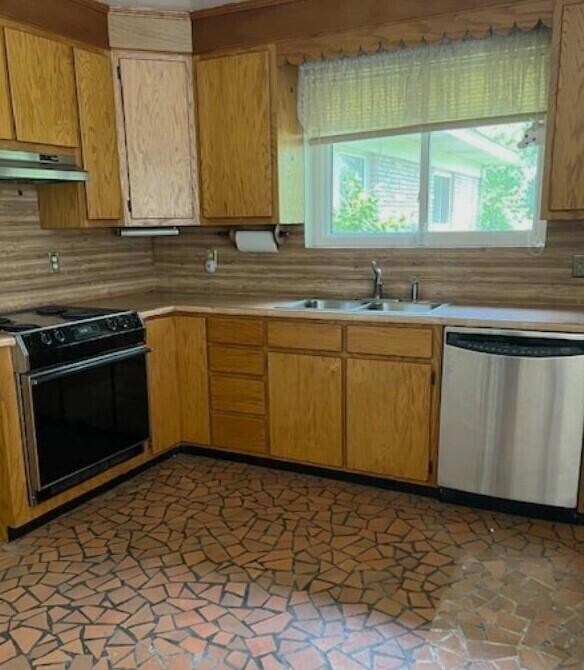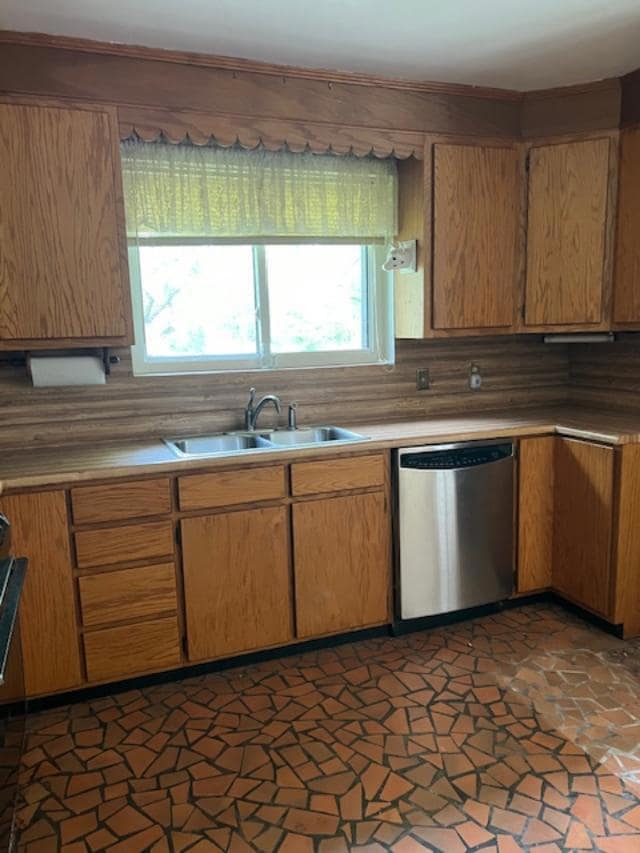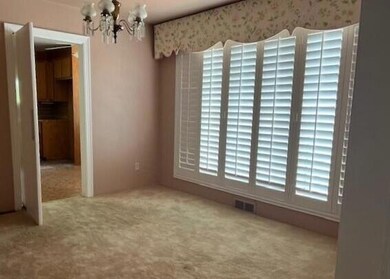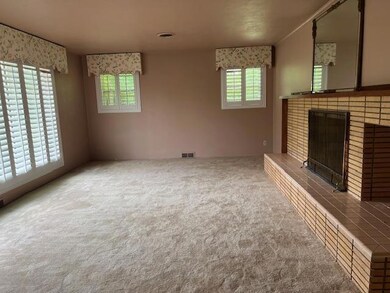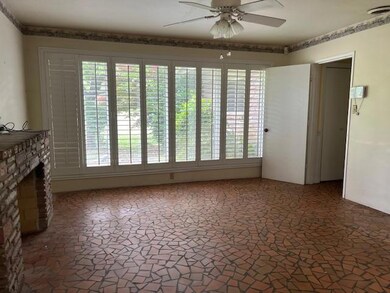
8111 Marlboro Ave Barnwell, SC 29812
Highlights
- Family Room with Fireplace
- No HOA
- 2 Car Garage
- Ranch Style House
- Formal Dining Room
- Brick Veneer
About This Home
As of May 2025As you enter the driveway to this 3 BR, 2 BA, stone home on 7.4 acres, you will see the big, colorful trees. Drive to the backyard to find lots of shade from all the big pecan trees. Home features sunroom, kitchen with lots of cabinets, formal dining room, and large family room with fireplace, This home is being sold AS-IS, but offers many possibilities to become the home of your dreams.
Last Agent to Sell the Property
The Property Shoppe License #26949 Listed on: 08/01/2024
Home Details
Home Type
- Single Family
Est. Annual Taxes
- $3,954
Year Built
- Built in 1953
Lot Details
- 7.4 Acre Lot
- Landscaped
- Level Lot
Parking
- 2 Car Garage
- 1 Carport Space
- Driveway
Home Design
- Ranch Style House
- Brick Veneer
- Slab Foundation
- Shingle Roof
Interior Spaces
- 2,416 Sq Ft Home
- Ceiling Fan
- Insulated Windows
- Family Room with Fireplace
- 2 Fireplaces
- Formal Dining Room
- Pull Down Stairs to Attic
- Washer and Electric Dryer Hookup
Kitchen
- Range<<rangeHoodToken>>
- Dishwasher
Flooring
- Carpet
- Ceramic Tile
Bedrooms and Bathrooms
- 3 Bedrooms
- 2 Full Bathrooms
Outdoor Features
- Patio
Schools
- Barnwell Elementary School
- Guinyard-Butler Middle School
- Barnwell High School
Utilities
- Cooling Available
- Heating System Uses Natural Gas
- High Speed Internet
- Internet Available
- Cable TV Available
Community Details
- No Home Owners Association
Listing and Financial Details
- Assessor Parcel Number 073-13-02-001
- $8,000 Seller Concession
Ownership History
Purchase Details
Home Financials for this Owner
Home Financials are based on the most recent Mortgage that was taken out on this home.Purchase Details
Purchase Details
Purchase Details
Similar Homes in Barnwell, SC
Home Values in the Area
Average Home Value in this Area
Purchase History
| Date | Type | Sale Price | Title Company |
|---|---|---|---|
| Warranty Deed | $200,000 | None Listed On Document | |
| Warranty Deed | $12,000 | None Listed On Document | |
| Warranty Deed | $120,000 | None Listed On Document | |
| Deed | -- | -- |
Mortgage History
| Date | Status | Loan Amount | Loan Type |
|---|---|---|---|
| Open | $150,000 | New Conventional |
Property History
| Date | Event | Price | Change | Sq Ft Price |
|---|---|---|---|---|
| 05/14/2025 05/14/25 | Sold | $200,000 | -20.0% | $83 / Sq Ft |
| 02/19/2025 02/19/25 | Price Changed | $250,000 | -5.7% | $103 / Sq Ft |
| 01/30/2025 01/30/25 | Price Changed | $265,000 | -1.7% | $110 / Sq Ft |
| 12/27/2024 12/27/24 | Price Changed | $269,500 | -2.3% | $112 / Sq Ft |
| 11/04/2024 11/04/24 | Price Changed | $275,900 | -3.7% | $114 / Sq Ft |
| 08/01/2024 08/01/24 | For Sale | $286,500 | -- | $119 / Sq Ft |
Tax History Compared to Growth
Tax History
| Year | Tax Paid | Tax Assessment Tax Assessment Total Assessment is a certain percentage of the fair market value that is determined by local assessors to be the total taxable value of land and additions on the property. | Land | Improvement |
|---|---|---|---|---|
| 2024 | $3,954 | $7,760 | $0 | $0 |
| 2023 | $3,954 | $5,260 | $0 | $0 |
| 2022 | $750 | $5,260 | $0 | $0 |
| 2021 | $742 | $5,260 | $0 | $0 |
| 2020 | $860 | $5,670 | $0 | $0 |
| 2019 | $854 | $5,670 | $0 | $0 |
| 2018 | $852 | $5,670 | $0 | $0 |
| 2017 | $820 | $5,670 | $510 | $5,160 |
| 2016 | $1,224 | $5,670 | $510 | $5,160 |
Agents Affiliated with this Home
-
Katie Smith
K
Seller's Agent in 2025
Katie Smith
The Property Shoppe
(803) 259-8015
64 Total Sales
-
Elizabeth Duffy

Buyer's Agent in 2025
Elizabeth Duffy
Olde South Properties - Aiken
(803) 522-0159
34 Total Sales
Map
Source: Aiken Association of REALTORS®
MLS Number: 213113
APN: 073-13-02-001
- 8280 Marlboro Ave
- 170 McDonald Dr
- 8659 Marlboro Ave
- 121 Atlantic Ave
- 9089 Marlboro Ave
- 6900 278
- 6900 Us Highway 278
- 0 S Carolina 64
- 82 Nightingale St
- 444 Academy St
- 9491 Marlboro Ave
- 436 Main St
- 2127 Main Sreet
- 1303 Hagood Ave
- 14 Robin Rd
- TBD 3rd St
- 5960 3rd St
- 89 Camelia St
- 71 Manville Ave
- 90 Manville Ave
