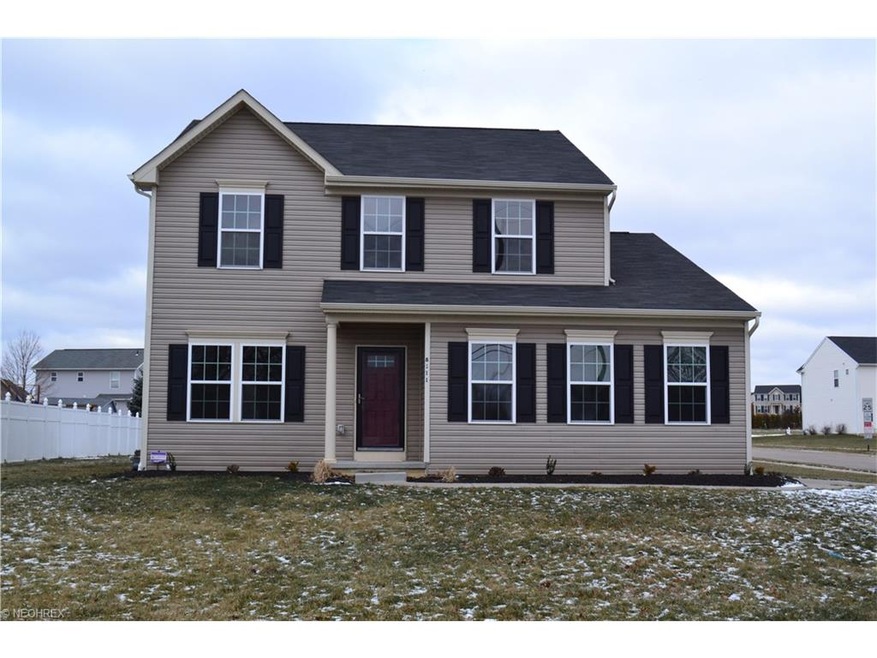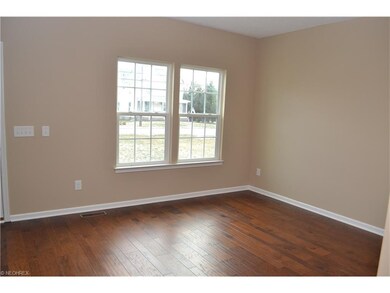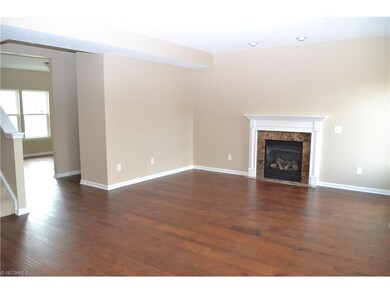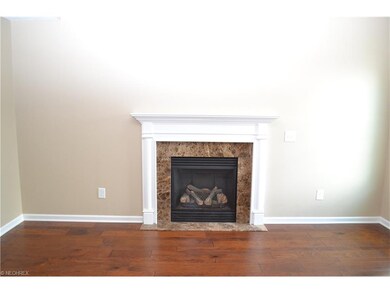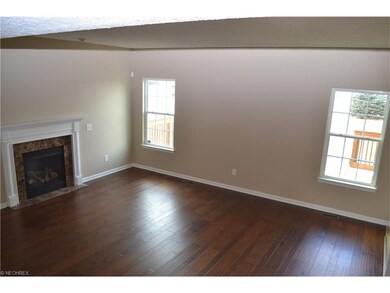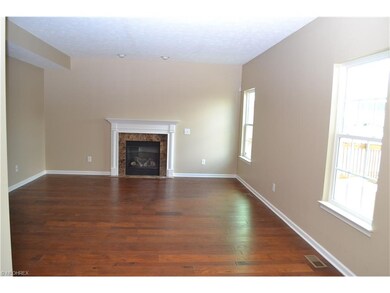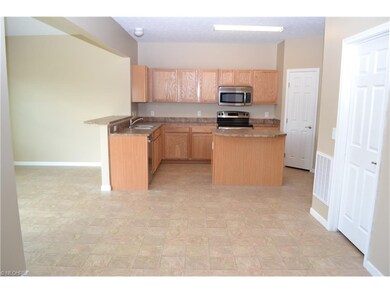
8111 Middlebranch Ave NE Middlebranch, OH 44652
Highlights
- Colonial Architecture
- Deck
- Corner Lot
- Middlebranch Elementary School Rated A-
- 1 Fireplace
- 5-minute walk to Diamond Community Park
About This Home
As of March 2024Beautiful home in Plain Local Schools that shows like new. New owners have painted the whole home, added new landscaping, all new carpet, and beautiful hardwood floors in the dining and great rooms. All appliances are new upgraded stainless steel. The first floor great room with nine foot ceilings has a wonderful gas fireplace and open floorplan to the kitchen, first floor laundry, half bath, dining room, and morning room with arched entryway and lots of windows for natural light. The morning room has a sliding door to the backyard deck overlooking a large yard perfect for kids or pets. The finished lower level is beautiful and is already plumbed for a bath. The second floor has three bedrooms, a nice loft area which would make a great office or sitting room, two full baths and a large master suite with walk-in closet. This home is in excellent condition and move-in ready.
Last Agent to Sell the Property
Cutler Real Estate License #232409 Listed on: 02/01/2016

Home Details
Home Type
- Single Family
Est. Annual Taxes
- $3,023
Year Built
- Built in 2011
Lot Details
- 0.3 Acre Lot
- Lot Dimensions are 86x150
- Corner Lot
HOA Fees
- $8 Monthly HOA Fees
Home Design
- Colonial Architecture
- Asphalt Roof
- Vinyl Construction Material
Interior Spaces
- 2,720 Sq Ft Home
- 2-Story Property
- 1 Fireplace
Kitchen
- Range
- Microwave
- Dishwasher
- Disposal
Bedrooms and Bathrooms
- 3 Bedrooms
Finished Basement
- Basement Fills Entire Space Under The House
- Sump Pump
Home Security
- Home Security System
- Fire and Smoke Detector
Parking
- 2 Car Attached Garage
- Garage Door Opener
Outdoor Features
- Deck
Utilities
- Forced Air Heating and Cooling System
- Heating System Uses Gas
Community Details
- Diamond Park Community
Listing and Financial Details
- Assessor Parcel Number 05218821
Ownership History
Purchase Details
Home Financials for this Owner
Home Financials are based on the most recent Mortgage that was taken out on this home.Purchase Details
Home Financials for this Owner
Home Financials are based on the most recent Mortgage that was taken out on this home.Purchase Details
Purchase Details
Purchase Details
Home Financials for this Owner
Home Financials are based on the most recent Mortgage that was taken out on this home.Purchase Details
Home Financials for this Owner
Home Financials are based on the most recent Mortgage that was taken out on this home.Similar Homes in the area
Home Values in the Area
Average Home Value in this Area
Purchase History
| Date | Type | Sale Price | Title Company |
|---|---|---|---|
| Warranty Deed | $340,000 | None Listed On Document | |
| Warranty Deed | $187,000 | None Available | |
| Limited Warranty Deed | $125,000 | Intitle Agency Inc | |
| Sheriffs Deed | $153,000 | Attorney | |
| Corporate Deed | $157,300 | Nvr Title Agency Llc | |
| Warranty Deed | $16,000 | Nvr Title Agency Llc | |
| Warranty Deed | -- | Attorney |
Mortgage History
| Date | Status | Loan Amount | Loan Type |
|---|---|---|---|
| Open | $333,841 | FHA | |
| Previous Owner | $168,300 | New Conventional | |
| Previous Owner | $152,985 | FHA | |
| Previous Owner | $2,437,684 | Construction |
Property History
| Date | Event | Price | Change | Sq Ft Price |
|---|---|---|---|---|
| 03/14/2024 03/14/24 | Sold | $340,000 | 0.0% | $125 / Sq Ft |
| 02/10/2024 02/10/24 | Off Market | $340,000 | -- | -- |
| 02/10/2024 02/10/24 | Pending | -- | -- | -- |
| 11/16/2023 11/16/23 | For Sale | $329,900 | +76.4% | $121 / Sq Ft |
| 03/04/2016 03/04/16 | Sold | $187,000 | -1.1% | $69 / Sq Ft |
| 02/02/2016 02/02/16 | Pending | -- | -- | -- |
| 02/01/2016 02/01/16 | For Sale | $189,000 | -- | $69 / Sq Ft |
Tax History Compared to Growth
Tax History
| Year | Tax Paid | Tax Assessment Tax Assessment Total Assessment is a certain percentage of the fair market value that is determined by local assessors to be the total taxable value of land and additions on the property. | Land | Improvement |
|---|---|---|---|---|
| 2024 | -- | $112,490 | $25,620 | $86,870 |
| 2023 | $4,056 | $79,420 | $18,590 | $60,830 |
| 2022 | $3,880 | $79,420 | $18,590 | $60,830 |
| 2021 | $3,838 | $80,750 | $18,590 | $62,160 |
| 2020 | $3,740 | $71,510 | $16,030 | $55,480 |
| 2019 | $3,711 | $71,510 | $16,030 | $55,480 |
| 2018 | $3,667 | $71,510 | $16,030 | $55,480 |
| 2017 | $3,765 | $67,590 | $15,510 | $52,080 |
| 2016 | $3,878 | $67,590 | $15,510 | $52,080 |
| 2015 | $1,378 | $63,360 | $15,510 | $47,850 |
| 2014 | $1,120 | $52,330 | $13,020 | $39,310 |
| 2013 | $1,393 | $52,330 | $13,020 | $39,310 |
Agents Affiliated with this Home
-

Seller's Agent in 2024
Nicholas Rock
Keller Williams Legacy Group Realty
(330) 704-9049
135 Total Sales
-

Buyer Co-Listing Agent in 2024
Christopher Allchin
Keller Williams Legacy Group Realty
(330) 309-0142
61 Total Sales
-

Seller's Agent in 2016
Peggy Johnston
Cutler Real Estate
(330) 704-8009
197 Total Sales
-

Buyer's Agent in 2016
Susan Caby
RE/MAX
(330) 260-4162
46 Total Sales
Map
Source: MLS Now
MLS Number: 3778008
APN: 05218821
- 2768 Captens St NE
- 8166 Diamond Park Ave NE
- 2717 Prospect St NE
- 2491 Mount Pleasant St NE
- 7431 Middlebranch Ave NE
- 2979 Cloverhurst St NE
- 3681 Werner Church Rd NE
- 7131 Stonegate Cir NE
- 3628 Boettler St NE
- 1902 Hollythorne Rd NE
- 6928 Fenwick Ave NE
- 7071 Fenwick Ave NE
- 2218 Hiddenbrook St NE
- 1344 Applegrove St NE
- 1588 Eagle Watch St NE
- 6527 Blossomwood Cir NE
- 1524 Eagle Watch St NE
- 6831 Harrington Court Ave NE
- 0 Market Ave N Unit 5100095
- 0 Market Ave N Unit 5100088
