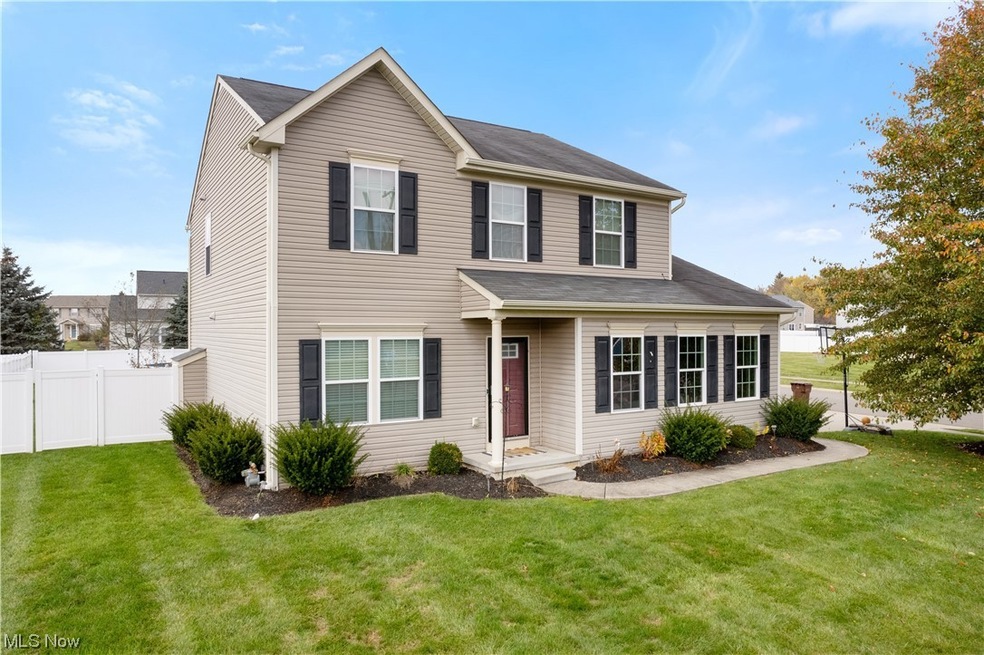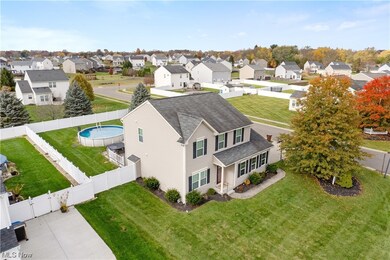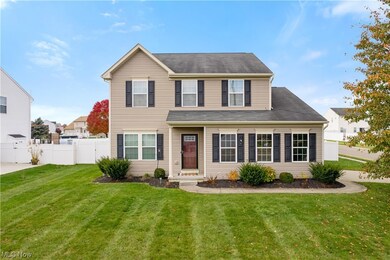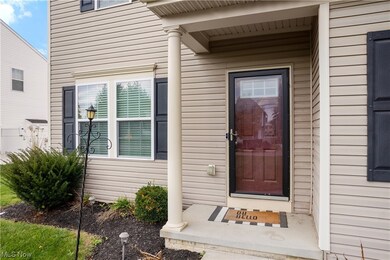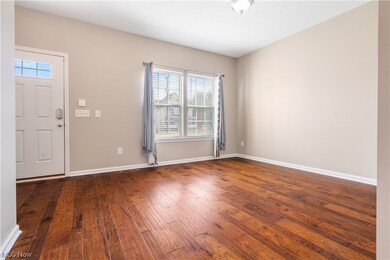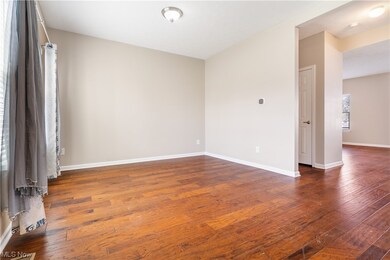
8111 Middlebranch Ave NE Middlebranch, OH 44652
Highlights
- Above Ground Pool
- Colonial Architecture
- 1 Fireplace
- Middlebranch Elementary School Rated A-
- Deck
- 5-minute walk to Diamond Community Park
About This Home
As of March 2024Motivated seller in Diamond Park! This Colonial home offers an abundance of space with a modern layout. At over 2,700 SqFt this home incorporates 3 spacious bedrooms and 2.5 baths. Step inside and you're greeted at the foyer, engineered hardwood floors are featured here and remain a theme through the first floor. The living room seamlessly flows into the well-appointed kitchen, with stainless steel appliances, ample cabinetry, touch-free faucet, and granite counters. Natural light pours in through large windows, specifically in the morning room that doubles as a dining area. Rounding out the first floor is a laundry room/mudroom and a half bath. Head upstairs and you're first greeted with a loft that makes a wonderful third living area. Two more beds and a full bath line the hall on the way back to one of the homes premier features. The enormous master suite is a true sanctuary, featuring a walk-in closet and an ensuite bath with a luxurious soaking tub and a separate shower. The basement offers a finished rec-room, loads of storage, and a separate room plumbed for another bath. The home theater system isn’t the only included tech either, the property features an ecobee smart home system as well. The outdoor space is a haven for relaxation and entertainment as well. The fully fenced in yard offers privacy while the patio and deck are perfect for accessing the newly lined pool and hot tub that was recently overhauled with a new pump. Schedule your showing now, this is your chance to enjoy Plain Twp. at it's finest.
Last Agent to Sell the Property
Keller Williams Legacy Group Realty Brokerage Email: nicholasrock424@gmail.com (330) 704-9049 License #2013001508 Listed on: 11/16/2023

Last Buyer's Agent
Keller Williams Legacy Group Realty Brokerage Email: nicholasrock424@gmail.com (330) 704-9049 License #2013001508 Listed on: 11/16/2023

Home Details
Home Type
- Single Family
Est. Annual Taxes
- $3,880
Year Built
- Built in 2011
Lot Details
- 0.3 Acre Lot
- Lot Dimensions are 86x150
- East Facing Home
- Property is Fully Fenced
- Privacy Fence
- Vinyl Fence
- Corner Lot
HOA Fees
- $9 Monthly HOA Fees
Parking
- 2 Car Attached Garage
- Running Water Available in Garage
- Garage Door Opener
Home Design
- Colonial Architecture
- Fiberglass Roof
- Asphalt Roof
- Vinyl Siding
Interior Spaces
- 2-Story Property
- 1 Fireplace
- Fire and Smoke Detector
Kitchen
- Range
- Microwave
- Dishwasher
- Disposal
Bedrooms and Bathrooms
- 3 Bedrooms
Finished Basement
- Basement Fills Entire Space Under The House
- Sump Pump
Outdoor Features
- Above Ground Pool
- Deck
- Patio
- Porch
Utilities
- Forced Air Heating and Cooling System
- Heating System Uses Gas
Community Details
- Diamond Park Association
- Diamond Park Subdivision
Listing and Financial Details
- Home warranty included in the sale of the property
- Assessor Parcel Number 05218821
Ownership History
Purchase Details
Home Financials for this Owner
Home Financials are based on the most recent Mortgage that was taken out on this home.Purchase Details
Home Financials for this Owner
Home Financials are based on the most recent Mortgage that was taken out on this home.Purchase Details
Purchase Details
Purchase Details
Home Financials for this Owner
Home Financials are based on the most recent Mortgage that was taken out on this home.Purchase Details
Home Financials for this Owner
Home Financials are based on the most recent Mortgage that was taken out on this home.Similar Homes in the area
Home Values in the Area
Average Home Value in this Area
Purchase History
| Date | Type | Sale Price | Title Company |
|---|---|---|---|
| Warranty Deed | $340,000 | None Listed On Document | |
| Warranty Deed | $187,000 | None Available | |
| Limited Warranty Deed | $125,000 | Intitle Agency Inc | |
| Sheriffs Deed | $153,000 | Attorney | |
| Corporate Deed | $157,300 | Nvr Title Agency Llc | |
| Warranty Deed | $16,000 | Nvr Title Agency Llc | |
| Warranty Deed | -- | Attorney |
Mortgage History
| Date | Status | Loan Amount | Loan Type |
|---|---|---|---|
| Open | $333,841 | FHA | |
| Previous Owner | $168,300 | New Conventional | |
| Previous Owner | $152,985 | FHA | |
| Previous Owner | $2,437,684 | Construction |
Property History
| Date | Event | Price | Change | Sq Ft Price |
|---|---|---|---|---|
| 03/14/2024 03/14/24 | Sold | $340,000 | 0.0% | $125 / Sq Ft |
| 02/10/2024 02/10/24 | Off Market | $340,000 | -- | -- |
| 02/10/2024 02/10/24 | Pending | -- | -- | -- |
| 11/16/2023 11/16/23 | For Sale | $329,900 | +76.4% | $121 / Sq Ft |
| 03/04/2016 03/04/16 | Sold | $187,000 | -1.1% | $69 / Sq Ft |
| 02/02/2016 02/02/16 | Pending | -- | -- | -- |
| 02/01/2016 02/01/16 | For Sale | $189,000 | -- | $69 / Sq Ft |
Tax History Compared to Growth
Tax History
| Year | Tax Paid | Tax Assessment Tax Assessment Total Assessment is a certain percentage of the fair market value that is determined by local assessors to be the total taxable value of land and additions on the property. | Land | Improvement |
|---|---|---|---|---|
| 2024 | -- | $112,490 | $25,620 | $86,870 |
| 2023 | $4,056 | $79,420 | $18,590 | $60,830 |
| 2022 | $3,880 | $79,420 | $18,590 | $60,830 |
| 2021 | $3,838 | $80,750 | $18,590 | $62,160 |
| 2020 | $3,740 | $71,510 | $16,030 | $55,480 |
| 2019 | $3,711 | $71,510 | $16,030 | $55,480 |
| 2018 | $3,667 | $71,510 | $16,030 | $55,480 |
| 2017 | $3,765 | $67,590 | $15,510 | $52,080 |
| 2016 | $3,878 | $67,590 | $15,510 | $52,080 |
| 2015 | $1,378 | $63,360 | $15,510 | $47,850 |
| 2014 | $1,120 | $52,330 | $13,020 | $39,310 |
| 2013 | $1,393 | $52,330 | $13,020 | $39,310 |
Agents Affiliated with this Home
-

Seller's Agent in 2024
Nicholas Rock
Keller Williams Legacy Group Realty
(330) 704-9049
135 Total Sales
-

Buyer Co-Listing Agent in 2024
Christopher Allchin
Keller Williams Legacy Group Realty
(330) 309-0142
61 Total Sales
-

Seller's Agent in 2016
Peggy Johnston
Cutler Real Estate
(330) 704-8009
197 Total Sales
-

Buyer's Agent in 2016
Susan Caby
RE/MAX
(330) 260-4162
46 Total Sales
Map
Source: MLS Now
MLS Number: 4504705
APN: 05218821
- 2768 Captens St NE
- 8166 Diamond Park Ave NE
- 2717 Prospect St NE
- 2491 Mount Pleasant St NE
- 7431 Middlebranch Ave NE
- 2979 Cloverhurst St NE
- 3681 Werner Church Rd NE
- 7131 Stonegate Cir NE
- 3628 Boettler St NE
- 1902 Hollythorne Rd NE
- 6928 Fenwick Ave NE
- 7071 Fenwick Ave NE
- 2218 Hiddenbrook St NE
- 1344 Applegrove St NE
- 1588 Eagle Watch St NE
- 6527 Blossomwood Cir NE
- 1524 Eagle Watch St NE
- 6831 Harrington Court Ave NE
- 0 Market Ave N Unit 5100095
- 0 Market Ave N Unit 5100088
