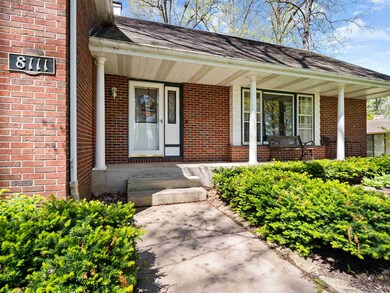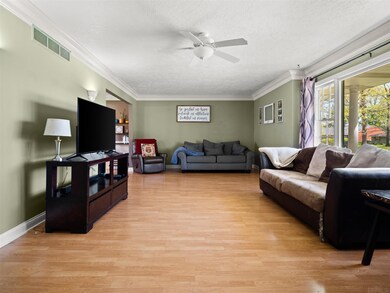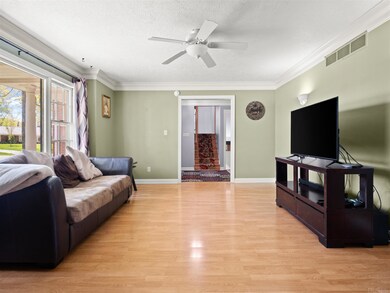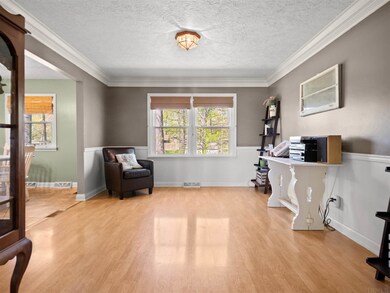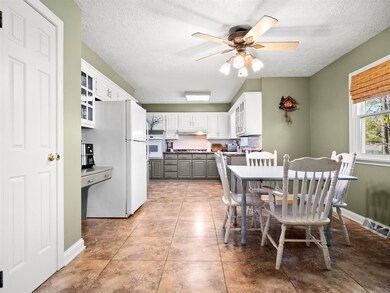
8111 Ravinia Rd Fort Wayne, IN 46825
Northwest Fort Wayne NeighborhoodHighlights
- 0.7 Acre Lot
- Traditional Architecture
- Corner Lot
- Partially Wooded Lot
- Wood Flooring
- Covered patio or porch
About This Home
As of August 2021This 5 BR, 3.5 BA quad-level is nestled on a .70 partially wooded lot just minutes away from access to 1-69 and all the amenities on Coldwater, Dupont, and Lima Roads. The covered front porch brings you into a large foyer w/hall closet. This area, along with the formal living room, w/oversized window, and ceiling fan & dining room, with a double window & chair rail, have laminate plank floors. The roomy, updated kitchen has recently been renovated with newer flooring (2017) 2-tone painted cabinets (grey lower/white upper-2020), pantry, built-in desk, coffee station area, attractive high-res laminate counters, crisp white tile backsplash and large ceramic tile floors. The finished lower level was updated in 2019 to create a mudroom & laundry area w/ grey plank ceramic tile floors, the home’s half bath, and a family room (currently being used as an office) with wood-burning fireplace surrounded by built-ins. Two unfinished storage/mechanical rooms are a few steps down from this level. Upstairs, 3 bedrooms are on the 3rd level, all with laminate plank floors. One bedroom has an exterior door to the outside and its’ own full bath with a shower. Full bath #2 is on this level for bedrooms 2 & 3. A few steps up, you’ll find full bath #3, and bedrooms 4 & 5. Don’t miss the fun hallway with built-in shelves just before reaching last bedroom. Outdoors, a back yard oasis has everything you’ll need – a covered porch, fire pit area and storage shed. The side load 2-car garage and ample storage space are also fabulous! This home is an easy drive to Parkview Regional Medical Center, Dupont Hospital, and the Parkview Family YMCA.
Last Agent to Sell the Property
Lizzy Traylor
Regan & Ferguson Group Listed on: 06/17/2021
Home Details
Home Type
- Single Family
Est. Annual Taxes
- $2,012
Year Built
- Built in 1965
Lot Details
- 0.7 Acre Lot
- Lot Dimensions are 137' x 210' x 147' x 187'
- Landscaped
- Corner Lot
- Level Lot
- Partially Wooded Lot
- Zoning described as Residential - Single Family
HOA Fees
- $15 Monthly HOA Fees
Parking
- 2 Car Attached Garage
- Driveway
Home Design
- Traditional Architecture
- Quad-Level Property
- Brick Exterior Construction
- Poured Concrete
- Asphalt Roof
Interior Spaces
- Ceiling Fan
- Wood Burning Fireplace
- Entrance Foyer
- Formal Dining Room
- Storage In Attic
- Washer and Electric Dryer Hookup
Kitchen
- Eat-In Kitchen
- Laminate Countertops
- Disposal
Flooring
- Wood
- Carpet
- Vinyl
Bedrooms and Bathrooms
- 5 Bedrooms
- Double Vanity
- Bathtub with Shower
- Separate Shower
Partially Finished Basement
- Sump Pump
- 1 Bathroom in Basement
Schools
- Lincoln Elementary School
- Shawnee Middle School
- Northrop High School
Utilities
- Forced Air Heating and Cooling System
- Heating System Uses Gas
Additional Features
- Covered patio or porch
- Suburban Location
Community Details
- Community Fire Pit
Listing and Financial Details
- Assessor Parcel Number 02-07-12-153-008.000-073
Ownership History
Purchase Details
Home Financials for this Owner
Home Financials are based on the most recent Mortgage that was taken out on this home.Purchase Details
Home Financials for this Owner
Home Financials are based on the most recent Mortgage that was taken out on this home.Purchase Details
Purchase Details
Home Financials for this Owner
Home Financials are based on the most recent Mortgage that was taken out on this home.Similar Homes in Fort Wayne, IN
Home Values in the Area
Average Home Value in this Area
Purchase History
| Date | Type | Sale Price | Title Company |
|---|---|---|---|
| Warranty Deed | $251,000 | Centurion Land Title Inc | |
| Warranty Deed | -- | None Available | |
| Interfamily Deed Transfer | -- | None Available | |
| Warranty Deed | -- | Century Title Services |
Mortgage History
| Date | Status | Loan Amount | Loan Type |
|---|---|---|---|
| Open | $238,450 | New Conventional | |
| Previous Owner | $144,800 | New Conventional | |
| Previous Owner | $58,477 | New Conventional | |
| Previous Owner | $110,000 | Purchase Money Mortgage |
Property History
| Date | Event | Price | Change | Sq Ft Price |
|---|---|---|---|---|
| 08/13/2021 08/13/21 | Sold | $251,000 | +0.4% | $83 / Sq Ft |
| 06/20/2021 06/20/21 | Pending | -- | -- | -- |
| 06/17/2021 06/17/21 | For Sale | $249,900 | +38.1% | $82 / Sq Ft |
| 07/27/2017 07/27/17 | Sold | $181,000 | -2.1% | $57 / Sq Ft |
| 07/24/2017 07/24/17 | Pending | -- | -- | -- |
| 06/30/2017 06/30/17 | For Sale | $184,900 | -- | $58 / Sq Ft |
Tax History Compared to Growth
Tax History
| Year | Tax Paid | Tax Assessment Tax Assessment Total Assessment is a certain percentage of the fair market value that is determined by local assessors to be the total taxable value of land and additions on the property. | Land | Improvement |
|---|---|---|---|---|
| 2024 | $3,215 | $301,700 | $30,000 | $271,700 |
| 2022 | $2,907 | $256,900 | $30,000 | $226,900 |
| 2021 | $2,387 | $213,200 | $30,000 | $183,200 |
| 2020 | $2,017 | $184,200 | $30,000 | $154,200 |
| 2019 | $1,895 | $174,100 | $30,000 | $144,100 |
| 2018 | $1,907 | $174,100 | $30,000 | $144,100 |
| 2017 | $1,377 | $126,600 | $30,000 | $96,600 |
| 2016 | $1,375 | $127,900 | $30,000 | $97,900 |
| 2014 | $1,364 | $132,500 | $30,000 | $102,500 |
| 2013 | $1,363 | $132,500 | $30,000 | $102,500 |
Agents Affiliated with this Home
-
L
Seller's Agent in 2021
Lizzy Traylor
Regan & Ferguson Group
-

Seller Co-Listing Agent in 2021
Heather Regan
Regan & Ferguson Group
(260) 615-2570
8 in this area
348 Total Sales
-

Buyer's Agent in 2021
Derek Daniels
RE/MAX
(260) 414-7809
5 in this area
55 Total Sales
-

Seller's Agent in 2017
Debbie Lucyk
CENTURY 21 Bradley Realty, Inc
(260) 466-3987
19 in this area
178 Total Sales
-

Buyer's Agent in 2017
Brandon Ferrell
Keller Williams Realty Group
(260) 414-9521
8 in this area
330 Total Sales
Map
Source: Indiana Regional MLS
MLS Number: 202123347
APN: 02-07-12-153-008.000-073
- 1031 Skyline Pass
- 8126 Coldwater Rd
- 1130 Skyline Pass
- 7832 Coldwater Rd
- 7803 Tendall Ct
- 8723 Newberry Dr
- 7612 Bridgewater Dr
- 8220 Sakaden Pkwy
- 8831 Conway Ct
- 114 Riley Place
- 870 Songbird Ct
- 830 Songbird Ct
- 944 Songbird Ct
- 974 Songbird Ct
- 845 Songbird Ct
- 1002 Bunting Dr
- 857 Songbird Ct
- 877 Songbird Ct
- 1028 Bunting Dr
- 1044 Bunting Dr Unit 5

