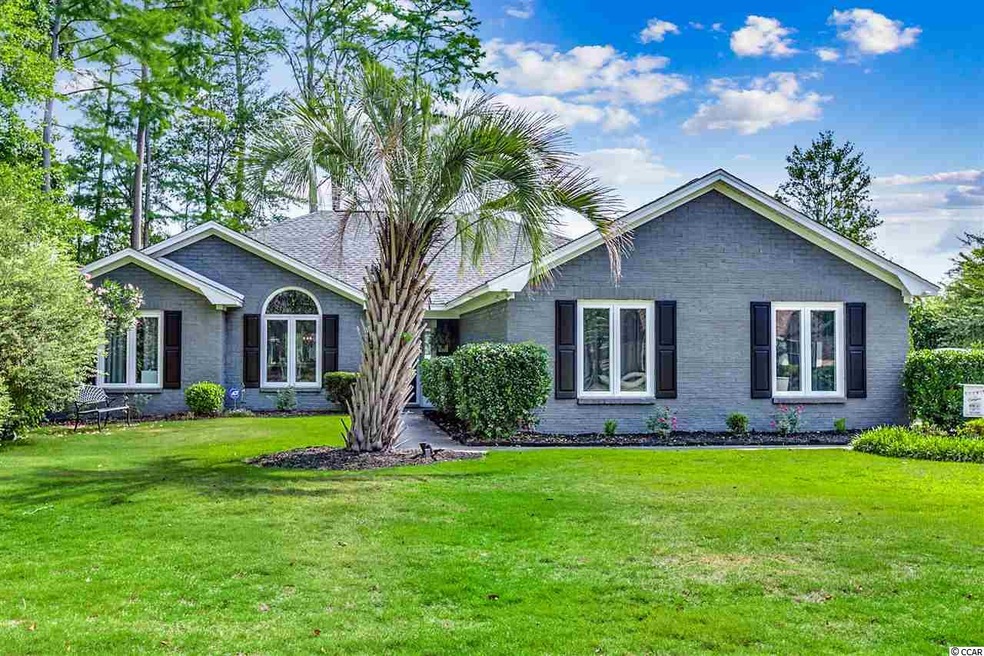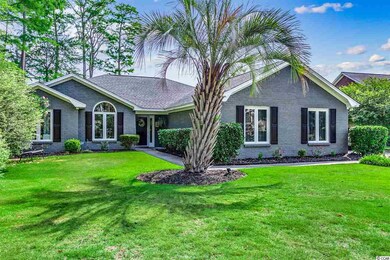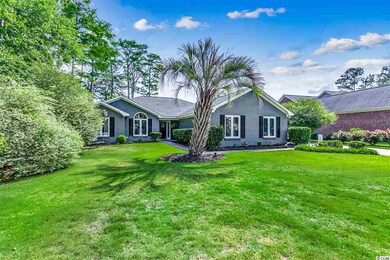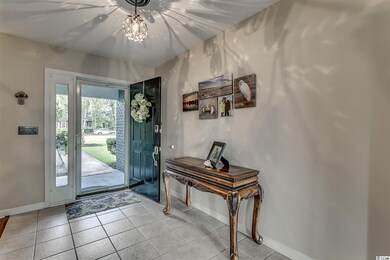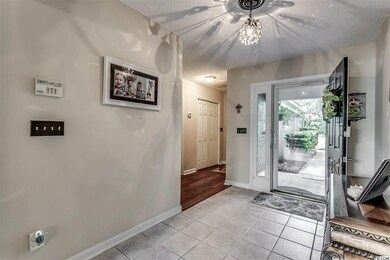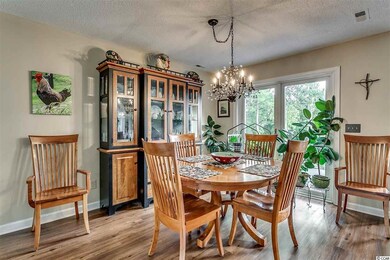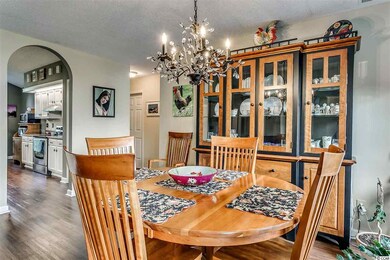
8111 Timber Ridge Rd Conway, SC 29526
Highlights
- Deck
- Vaulted Ceiling
- Ranch Style House
- Carolina Forest Elementary School Rated A-
- Soaking Tub in Primary Bathroom
- Formal Dining Room
About This Home
As of July 2019All brick home with an amazing pond view in a very nice established neighborhood (restricted with low HOA fees). If you are looking for a tree lined small and private neighborhood, this is it! No cookie cutter homes here. Spacious entry welcomes you to open living and dining with wonderful water views. This home was built with ample storage in mind - closets galore. No carpets, only tile and luxury vinyl plank flooring throughout. Very spacious master bedroom adjoined by the sun room/Carolina room; large walk-in closet plus 3 additional closets. Master bath has whirlpool tub and separate shower. Two large decks to enjoy the fenced in backyard views. Separate storage shed for all your gardening tools; raised garden beds already in place for flowers and vegetables. New roof 2019. This is a must see address - ideal location; minutes from downtown Conway and Myrtle Beach; close to hospital and medical facilities; university/college; grocery stores, restaurants and outlet shops. Easy access to Hwy 501 and Hwy 544.
Last Agent to Sell the Property
Ellen Nagy
Century 21 McAlpine Associates License #21255 Listed on: 04/06/2019
Home Details
Home Type
- Single Family
Est. Annual Taxes
- $1,121
Year Built
- Built in 1993
Lot Details
- 0.39 Acre Lot
- Fenced
- Rectangular Lot
HOA Fees
- $12 Monthly HOA Fees
Parking
- 2 Car Attached Garage
- Side Facing Garage
- Garage Door Opener
Home Design
- Ranch Style House
- Slab Foundation
- Four Sided Brick Exterior Elevation
- Tile
Interior Spaces
- 2,189 Sq Ft Home
- Vaulted Ceiling
- Ceiling Fan
- Window Treatments
- Entrance Foyer
- Formal Dining Room
- Laminate Flooring
- Home Security System
Kitchen
- Range
- Dishwasher
- Disposal
Bedrooms and Bathrooms
- 3 Bedrooms
- Linen Closet
- Walk-In Closet
- 2 Full Bathrooms
- Single Vanity
- Soaking Tub in Primary Bathroom
- Whirlpool Bathtub
Laundry
- Laundry Room
- Washer and Dryer Hookup
Schools
- Carolina Forest Elementary School
- Ten Oaks Middle School
- Carolina Forest High School
Utilities
- Central Heating and Cooling System
- Underground Utilities
- Water Heater
Additional Features
- Deck
- Outside City Limits
Community Details
- Association fees include legal and accounting
- The community has rules related to fencing
Ownership History
Purchase Details
Home Financials for this Owner
Home Financials are based on the most recent Mortgage that was taken out on this home.Purchase Details
Home Financials for this Owner
Home Financials are based on the most recent Mortgage that was taken out on this home.Purchase Details
Home Financials for this Owner
Home Financials are based on the most recent Mortgage that was taken out on this home.Purchase Details
Purchase Details
Similar Homes in Conway, SC
Home Values in the Area
Average Home Value in this Area
Purchase History
| Date | Type | Sale Price | Title Company |
|---|---|---|---|
| Warranty Deed | $235,000 | -- | |
| Warranty Deed | $218,999 | -- | |
| Warranty Deed | $150,800 | -- | |
| Foreclosure Deed | $150,000 | -- | |
| Interfamily Deed Transfer | -- | -- |
Mortgage History
| Date | Status | Loan Amount | Loan Type |
|---|---|---|---|
| Open | $185,500 | New Conventional | |
| Previous Owner | $96,439 | Unknown |
Property History
| Date | Event | Price | Change | Sq Ft Price |
|---|---|---|---|---|
| 07/18/2019 07/18/19 | Sold | $235,000 | -2.0% | $107 / Sq Ft |
| 06/17/2019 06/17/19 | Price Changed | $239,900 | -1.7% | $110 / Sq Ft |
| 05/24/2019 05/24/19 | Price Changed | $244,000 | -0.4% | $111 / Sq Ft |
| 05/07/2019 05/07/19 | Price Changed | $244,900 | -2.0% | $112 / Sq Ft |
| 04/06/2019 04/06/19 | For Sale | $249,900 | +14.1% | $114 / Sq Ft |
| 07/07/2016 07/07/16 | Sold | $218,999 | -0.5% | $102 / Sq Ft |
| 06/14/2016 06/14/16 | Pending | -- | -- | -- |
| 02/16/2016 02/16/16 | For Sale | $219,999 | +45.9% | $102 / Sq Ft |
| 10/02/2015 10/02/15 | Sold | $150,800 | +2.6% | $86 / Sq Ft |
| 09/08/2015 09/08/15 | Pending | -- | -- | -- |
| 08/13/2015 08/13/15 | For Sale | $147,000 | -- | $84 / Sq Ft |
Tax History Compared to Growth
Tax History
| Year | Tax Paid | Tax Assessment Tax Assessment Total Assessment is a certain percentage of the fair market value that is determined by local assessors to be the total taxable value of land and additions on the property. | Land | Improvement |
|---|---|---|---|---|
| 2024 | $1,121 | $14,726 | $4,140 | $10,586 |
| 2023 | $1,121 | $9,756 | $2,036 | $7,720 |
| 2021 | $1,013 | $9,756 | $2,036 | $7,720 |
| 2020 | $894 | $9,756 | $2,036 | $7,720 |
| 2019 | $3,231 | $9,756 | $2,036 | $7,720 |
| 2018 | $0 | $8,760 | $2,036 | $6,724 |
| 2017 | $814 | $8,760 | $2,036 | $6,724 |
| 2016 | -- | $8,760 | $2,036 | $6,724 |
| 2015 | $3,231 | $15,048 | $3,054 | $11,994 |
| 2014 | $3,122 | $15,048 | $3,054 | $11,994 |
Agents Affiliated with this Home
-
E
Seller's Agent in 2019
Ellen Nagy
Century 21 McAlpine Associates
-
Angie Hannum

Buyer's Agent in 2019
Angie Hannum
BHHS Myrtle Beach Real Estate
(843) 222-7893
8 in this area
41 Total Sales
-
Mark Bartholomey

Seller's Agent in 2016
Mark Bartholomey
Realty ONE Group DocksideSouth
(843) 997-7277
2 in this area
63 Total Sales
-
M
Buyer's Agent in 2016
Melissa Kaiza
SC Real Estate Network
-
Beth Ross

Seller's Agent in 2015
Beth Ross
Carolina Pines Realty
(843) 333-6113
16 in this area
158 Total Sales
Map
Source: Coastal Carolinas Association of REALTORS®
MLS Number: 1907829
APN: 40001020002
- 804 Wylie Ct
- 650 Woodman Dr
- 8123 Timber Ridge Rd
- 160 Cart Crossing Dr Unit 104
- 380 Myrtle Greens Dr Unit E
- 300-J Myrtle Greens Dr Unit J
- Lot 11 Professional Park Dr
- 500 Willow Green Dr Unit B
- 215 Lander Dr
- 221 Lander Dr
- 208 Lander Dr
- 218 Lander Dr
- 137 Hickory Dr
- 116 Hickory Dr
- 8207 Timber Ridge Rd
- 8209 Timber Ridge Rd
- 138 University Dr
- 197 Myrtle Grande Dr
- 1512 Stoney Grove Ct
- 4 Clemson Rd
