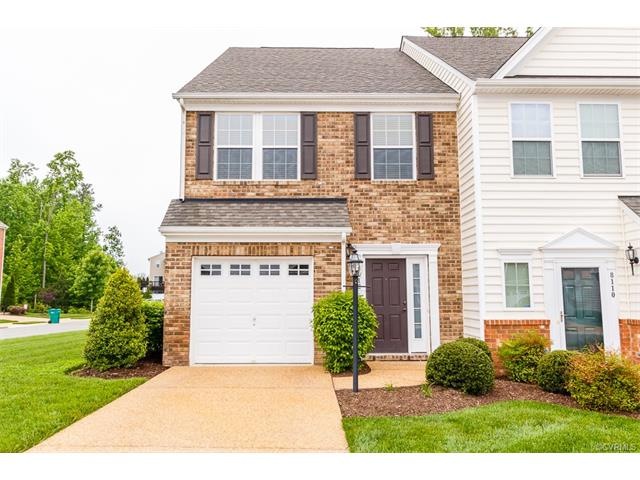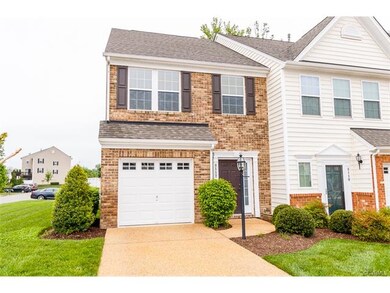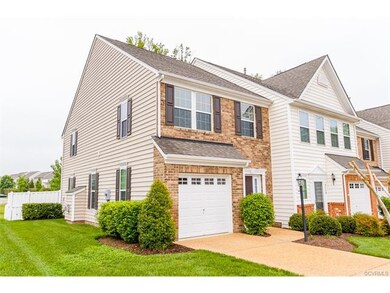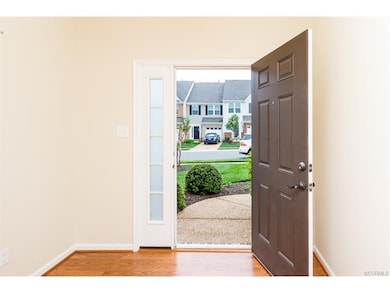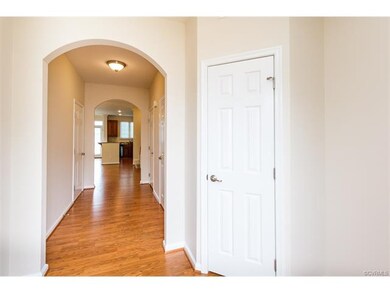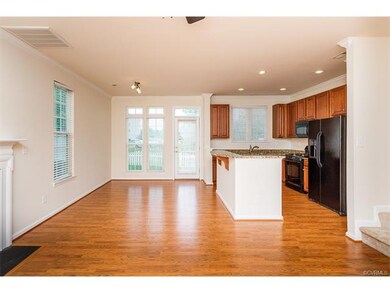
8112 Barrowden Ct Unit 8112 Mechanicsville, VA 23116
Atlee NeighborhoodEstimated Value: $362,000 - $389,000
Highlights
- Outdoor Pool
- Community Lake
- Main Floor Bedroom
- Pearson's Corner Elementary School Rated A
- Rowhouse Architecture
- 1 Fireplace
About This Home
As of July 2016Beautifully kept two-story town home in one of Hanover's most sought after neighborhood. This home is definitely move in ready and waiting for it's new family. Open concept on the first floor offers nice foyer with arched doorways leading the living area. Family room offers gas powered fireplace, stylish ceiling fan and new laminate flooring. The kitchen area has beautiful Granite counter tops, 42" cabinetry, double stainless sink, disposal and shiny black appliances. French doors lead out to the oversized patio and huge backyard. The second story you will find a large master bedroom with tray ceiling, crown molding, walk-in closet and ensuite bathroom. The master bath offers double sink vanity, linen closet, tile flooring and 48" tile shower. Completing the second floor are two guest bedrooms, large guest bath and laundry room. This end unit town home has a one car attached garage, nice corner lot, natural gas heat and is a maintenance free home. Amenities include zero entry pool, playground, trash and snow removal and walking trail around the pond. Walking distance to restaurants, super market and community YMCA.
Last Agent to Sell the Property
ERA Woody Hogg & Assoc License #0225085998 Listed on: 05/13/2016

Townhouse Details
Home Type
- Townhome
Est. Annual Taxes
- $1,800
Year Built
- Built in 2010
Lot Details
- 3,615 Sq Ft Lot
- Back Yard Fenced
HOA Fees
- $169 Monthly HOA Fees
Parking
- 1 Car Direct Access Garage
- Dry Walled Garage
Home Design
- Rowhouse Architecture
- Slab Foundation
- Frame Construction
- Vinyl Siding
Interior Spaces
- 1,610 Sq Ft Home
- 2-Story Property
- Tray Ceiling
- High Ceiling
- Ceiling Fan
- Recessed Lighting
- 1 Fireplace
- French Doors
Kitchen
- Oven
- Gas Cooktop
- Stove
- Microwave
- Dishwasher
- Granite Countertops
- Disposal
Flooring
- Partially Carpeted
- Laminate
- Tile
Bedrooms and Bathrooms
- 3 Bedrooms
- Main Floor Bedroom
- En-Suite Primary Bedroom
- Walk-In Closet
- Double Vanity
Outdoor Features
- Outdoor Pool
- Patio
Schools
- Pearsons Corner Elementary School
- Chickahominy Middle School
- Atlee High School
Utilities
- Forced Air Heating and Cooling System
- Heating System Uses Natural Gas
- Gas Water Heater
Listing and Financial Details
- Tax Lot 1
- Assessor Parcel Number 8706-13-5569
Community Details
Overview
- Rutland Subdivision
- Community Lake
- Pond in Community
Amenities
- Common Area
Recreation
- Community Playground
- Community Pool
Ownership History
Purchase Details
Home Financials for this Owner
Home Financials are based on the most recent Mortgage that was taken out on this home.Purchase Details
Home Financials for this Owner
Home Financials are based on the most recent Mortgage that was taken out on this home.Purchase Details
Home Financials for this Owner
Home Financials are based on the most recent Mortgage that was taken out on this home.Purchase Details
Home Financials for this Owner
Home Financials are based on the most recent Mortgage that was taken out on this home.Purchase Details
Similar Homes in Mechanicsville, VA
Home Values in the Area
Average Home Value in this Area
Purchase History
| Date | Buyer | Sale Price | Title Company |
|---|---|---|---|
| Norsworthy Rebecca | $345,000 | Old Republic National Title | |
| Jarvis Lori W | $269,950 | Attorney | |
| Kramer Richard J | $222,500 | None Available | |
| Harris Samantha L | $235,565 | -- | |
| Nvr Inc | $372,000 | -- |
Mortgage History
| Date | Status | Borrower | Loan Amount |
|---|---|---|---|
| Open | Norsworthy Rebecca | $276,000 | |
| Previous Owner | Jarvis Lori W | $202,462 | |
| Previous Owner | Kramer Richard J | $115,500 | |
| Previous Owner | Harris Samantha L | $232,434 |
Property History
| Date | Event | Price | Change | Sq Ft Price |
|---|---|---|---|---|
| 07/08/2016 07/08/16 | Sold | $222,500 | -3.2% | $138 / Sq Ft |
| 05/28/2016 05/28/16 | Pending | -- | -- | -- |
| 05/13/2016 05/13/16 | For Sale | $229,950 | -- | $143 / Sq Ft |
Tax History Compared to Growth
Tax History
| Year | Tax Paid | Tax Assessment Tax Assessment Total Assessment is a certain percentage of the fair market value that is determined by local assessors to be the total taxable value of land and additions on the property. | Land | Improvement |
|---|---|---|---|---|
| 2024 | $2,787 | $338,400 | $84,000 | $254,400 |
| 2023 | $2,608 | $332,700 | $84,000 | $248,700 |
| 2022 | $2,390 | $290,000 | $78,800 | $211,200 |
| 2021 | $2,265 | $275,200 | $78,800 | $196,400 |
| 2020 | $2,179 | $265,100 | $76,100 | $189,000 |
| 2019 | $1,882 | $265,100 | $76,100 | $189,000 |
| 2018 | $1,882 | $232,300 | $76,100 | $156,200 |
| 2017 | $1,882 | $232,300 | $76,100 | $156,200 |
| 2016 | $1,882 | $232,300 | $76,100 | $156,200 |
| 2015 | $1,800 | $222,200 | $76,100 | $146,100 |
| 2014 | $1,800 | $222,200 | $76,100 | $146,100 |
Agents Affiliated with this Home
-
Kathy Carmichael

Seller's Agent in 2016
Kathy Carmichael
ERA Woody Hogg & Assoc
(804) 683-0011
16 in this area
99 Total Sales
-
Kevin Morris

Buyer's Agent in 2016
Kevin Morris
Long & Foster
(804) 652-9025
39 in this area
1,022 Total Sales
Map
Source: Central Virginia Regional MLS
MLS Number: 1616292
APN: 8706-13-5569
- 8133 Belton Cir
- 8687 Oakham Dr
- 8670 Oakham Dr
- 8914 Hollycroft Ct
- 9387 Colvincrest Dr
- 9079 Cudlipp Ave
- 9085 Winter Spring Dr
- 9074 Winter Spring Dr
- 9401 Nolandwood Dr
- 9129 Cardinal Creek Dr
- 8557 Meadowsweet Dr
- 9205 Cremins Ct
- 8403 Knollwood Ct
- 8452 Track Rd
- 8407 Knollwood Ct
- 0 Atlee Rd Unit 2428732
- 8910 Ringview Dr
- 8393 Brittewood Cir
- 8411 Villetta Pointe Ln
- 8411 Villetta Pointe Ln
- 8112 Barrowden Ct
- 8112 Barrowden Ct Unit B1
- 8112 Barrowden Ct Unit 8112
- 8112 Barrowden Ct
- 8112 Barrowden Ct Unit B1
- 8112 Barrowden Ct Unit 8112
- 8110 Barrowden Ct
- 8108 Barrowden Ct
- 8108 Barrowden Ct
- 8108 Barrowden Ct
- 8106 Barrowden Ct
- 8106 Barrowden Ct Unit B
- 8106 Barrowden Ct
- 8106 Barrowden Ct Unit B
- 8104 Barrowden Ct
- 8023 Belton Cir
- 8023 Belton Cir
- 8025 Belton Cir
- 8021 Belton Cir
- 8102 Barrowden Ct
