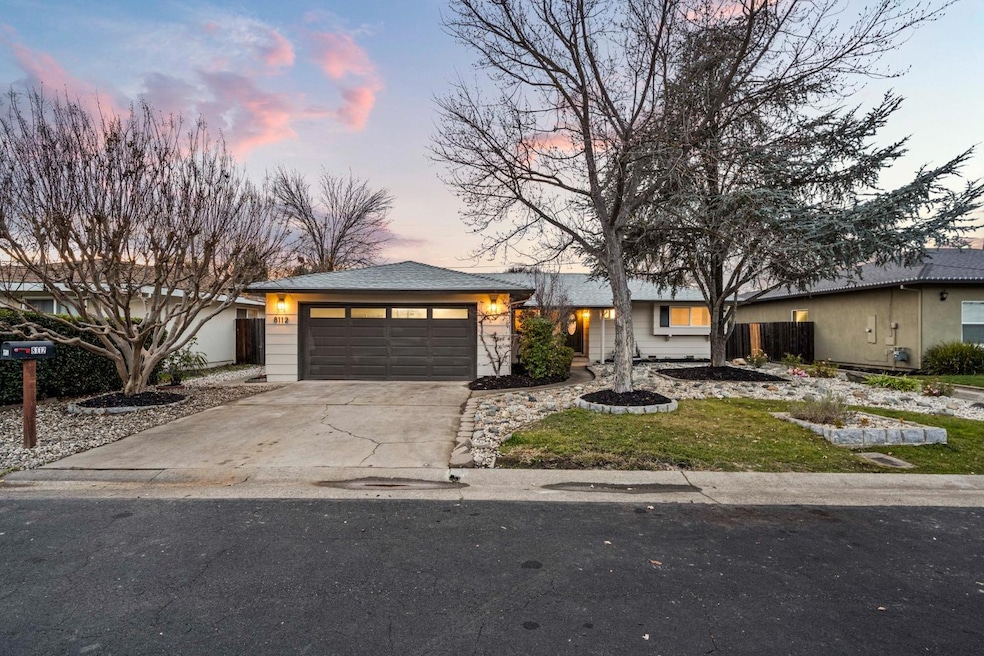Nestled in the heart of Granite Bay, this beautifully renovated single-story home offers an open-concept layout with 3 bedrooms and 2 bathrooms. The spacious 1,408 sq ft has been thoughtfully updated from top to bottom. The stunning kitchen features white shaker cabinetry, quartz countertops, a farmhouse sink, new GE appliances, and updated lighting. The primary bath has been completely remodeled, showcasing a stylish new shower, vanity, fixtures, and lighting. The second bath has also been upgraded with a refinished tub, new vanity, mirror, lights, and fixtures. The home's interior boasts fresh paint, retextured walls, and newer dual-pane windows. Beautiful new luxury vinyl plank flooring flows throughout, complemented by updated baseboards and door trim. Even the garage has been treated to fresh texture and paint. The exterior is equally impressive, with a newly painted exterior and brand-new roof. Buyers will appreciate the rare RV/boat parking space. Entertain in the lovely backyard, where highlights include a charming patio with pavers, fresh sod, and new bark. Located within the sought-after Eureka School District and Granite Bay High School, this home is just minutes away from local shops and amenities. Don't miss the opportunity to own this impeccable, move-in-ready home!

