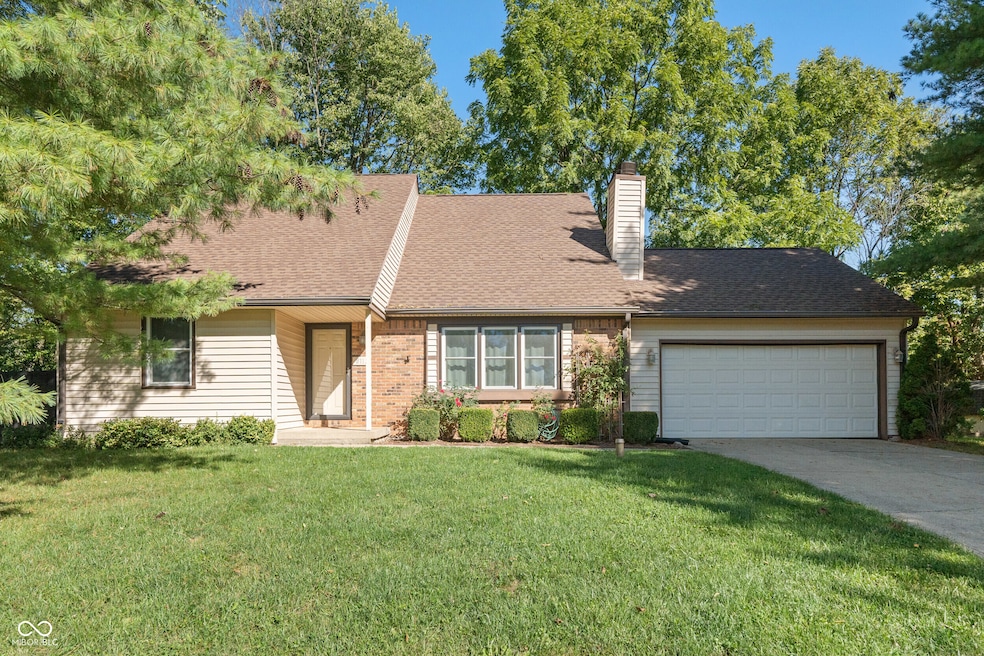8112 Flat Branch Ct Indianapolis, IN 46259
South Franklin NeighborhoodEstimated payment $1,569/month
Highlights
- Updated Kitchen
- Mature Trees
- Great Room with Fireplace
- Franklin Central High School Rated A-
- Cathedral Ceiling
- No HOA
About This Home
Inviting Home on a Quiet Cul-de-Sac Move-In Ready with thoughtful updates and exceptional outdoor space. Discover comfort and convenience in this charming residence nestled on a peaceful cul-de-sac. With its welcoming curb appeal and thoughtfully updated features, this property offers an ideal setting for relaxation and everyday living. The main floor boasts a spacious primary bedroom, providing ease of access and privacy. Step into a freshly painted interior, complemented by newer luxury vinyl plank flooring throughout the main level-creating a modern and low-maintenance living environment. The updated kitchen features contemporary appliances, perfect for both everyday meals and entertaining. For added convenience, the home includes a washer and dryer, ensuring a move-in ready experience. Enjoy outdoor living in the fully fenced backyard, complete with raised planting beds for gardening enthusiasts and a playset to delight children. The space invites gatherings, gardening, and play in a secure and private setting. Every window in the home has been replaced, enhancing energy efficiency and comfort. The roof, installed in 2018, features durable 50-year shingles, offering lasting protection. Additional value comes from a dry, encapsulated crawl space, providing a clean and secure foundation for the home. This property combines a desirable location with practical upgrades and inviting spaces inside and out. Whether you are looking for modern comfort, functional amenities, or a tranquil neighborhood, this home is ready to welcome its next owners.
Home Details
Home Type
- Single Family
Est. Annual Taxes
- $2,282
Year Built
- Built in 1984
Lot Details
- 0.28 Acre Lot
- Cul-De-Sac
- Mature Trees
Parking
- 2 Car Attached Garage
Home Design
- Brick Exterior Construction
- Block Foundation
- Vinyl Siding
Interior Spaces
- 2-Story Property
- Woodwork
- Cathedral Ceiling
- Great Room with Fireplace
- Combination Kitchen and Dining Room
- Sump Pump
- Pull Down Stairs to Attic
- Fire and Smoke Detector
Kitchen
- Updated Kitchen
- Breakfast Bar
- Electric Oven
- Range Hood
- Microwave
- Dishwasher
- Disposal
Flooring
- Carpet
- Vinyl Plank
Bedrooms and Bathrooms
- 4 Bedrooms
- Walk-In Closet
- Dual Vanity Sinks in Primary Bathroom
Laundry
- Laundry on main level
- Dryer
- Washer
Outdoor Features
- Shed
- Playground
Utilities
- Forced Air Heating and Cooling System
- Heat Pump System
- Electric Water Heater
Community Details
- No Home Owners Association
- Flat Branch Subdivision
Listing and Financial Details
- Legal Lot and Block 9 / 1
- Assessor Parcel Number 491618109011000300
Map
Home Values in the Area
Average Home Value in this Area
Tax History
| Year | Tax Paid | Tax Assessment Tax Assessment Total Assessment is a certain percentage of the fair market value that is determined by local assessors to be the total taxable value of land and additions on the property. | Land | Improvement |
|---|---|---|---|---|
| 2024 | $1,215 | $225,900 | $26,900 | $199,000 |
| 2023 | $1,215 | $165,900 | $26,900 | $139,000 |
| 2022 | $1,467 | $165,900 | $26,900 | $139,000 |
| 2021 | $1,353 | $155,500 | $26,900 | $128,600 |
| 2020 | $1,363 | $155,500 | $26,900 | $128,600 |
| 2019 | $1,288 | $149,100 | $18,500 | $130,600 |
| 2018 | $1,202 | $145,500 | $18,500 | $127,000 |
| 2017 | $1,217 | $144,800 | $18,500 | $126,300 |
| 2016 | $1,240 | $142,400 | $18,500 | $123,900 |
| 2014 | $1,279 | $143,200 | $18,500 | $124,700 |
| 2013 | $1,367 | $143,200 | $18,500 | $124,700 |
Property History
| Date | Event | Price | List to Sale | Price per Sq Ft |
|---|---|---|---|---|
| 10/13/2025 10/13/25 | Pending | -- | -- | -- |
| 10/10/2025 10/10/25 | For Sale | $259,900 | -- | $172 / Sq Ft |
Purchase History
| Date | Type | Sale Price | Title Company |
|---|---|---|---|
| Warranty Deed | -- | Chicago Title Insurance Co | |
| Quit Claim Deed | -- | None Available | |
| Special Warranty Deed | -- | None Available | |
| Sheriffs Deed | $126,000 | None Available |
Mortgage History
| Date | Status | Loan Amount | Loan Type |
|---|---|---|---|
| Open | $124,000 | VA |
Source: MIBOR Broker Listing Cooperative®
MLS Number: 22067351
APN: 49-16-18-109-011.000-300
- 7613 Stones River Dr
- 7913 Meadow Bend Ln
- 7927 Broadmead Way
- 7665 Ockley Ln
- 7619 Oak Grove Dr
- 7418 Woodington Place
- 7975 Meadow Bend Cir
- 7326 Hartington Place
- 7278 Hartington Place
- 8057 Meadow Bend Ln
- 7731 Shelbyville Rd
- 8131 Bentley Farms Place
- 8531 Aberdeenshire Ct
- 8604 Blair Castle Ct
- 7845 Centerstone Ct
- 8235 S Franklin Rd
- 7433 Franklin Parke Woods
- 8151 E Southport Rd
- 8030 Parcrest Ct
- 8834 Stonebriar Dr







