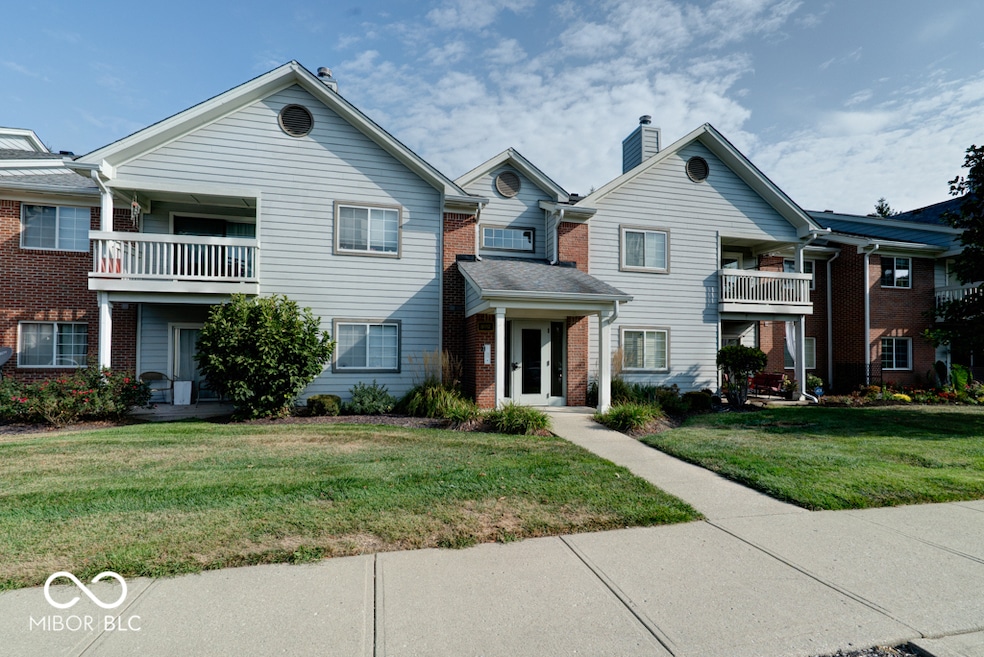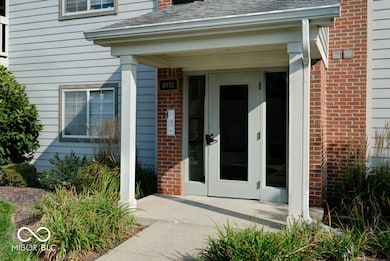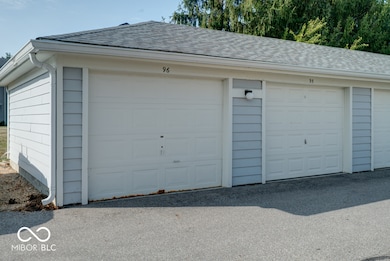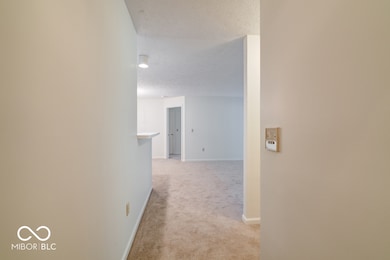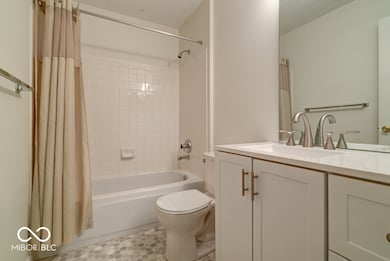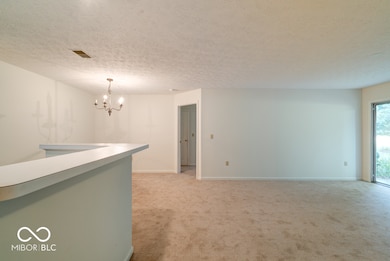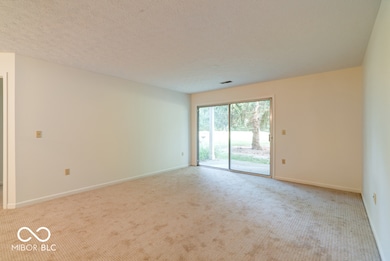8112 Glenwillow Ln Unit 102 Indianapolis, IN 46278
Traders Point NeighborhoodEstimated payment $1,379/month
Highlights
- Fitness Center
- Clubhouse
- Tennis Courts
- View of Trees or Woods
- Community Pool
- 1 Car Detached Garage
About This Home
Come see this Hidden Creek condo with 2 beds and 2 full baths in the popular Traders Point area. This 1072 sq ft. unit is on the main floor and backs up to a beautiful open area with huge pine trees right off your covered patio. The floor plan is open with a split bedroom design for privacy, and the neutral colors brighten the rooms along with the natural light allowing flexibility for decorating. This condo features walk-in closets in each bedroom, newer HVAC, and new carpeting in the main areas. It has been freshly painted and professionally deep cleaned. The HOA covers the roof, exterior, lawn care, and snow removal. Hidden Creek has so many amenities such as a pool, tennis courts, weight room and pickle ball court. The condo's provide a level of security with a keyed main entry to the building and a buzzer to let you know guests arrive. Additionally it has a single car garage and a dedicated parking spot in front of the building for your convenience as well as an in-door storage closet for those out of season clothes, extra kitchen gadgets, or sports equipment. You will love the location since you're just minutes from I-65, I-465, Eagle Creek Park, the airport, Zionsville and Whitestown with all of the best shopping and dining located there!
Property Details
Home Type
- Condominium
Est. Annual Taxes
- $2,456
Year Built
- Built in 1993 | Remodeled
HOA Fees
- $234 Monthly HOA Fees
Parking
- 1 Car Detached Garage
- Garage Door Opener
- Assigned Parking
Home Design
- Entry on the 1st floor
- Brick Exterior Construction
- Slab Foundation
- Aluminum Siding
Interior Spaces
- 1,072 Sq Ft Home
- 1-Story Property
- Woodwork
- Combination Dining and Living Room
- Views of Woods
Kitchen
- Electric Oven
- Range Hood
- Dishwasher
Flooring
- Carpet
- Vinyl
Bedrooms and Bathrooms
- 2 Bedrooms
- Walk-In Closet
- 2 Full Bathrooms
Laundry
- Laundry in unit
- Dryer
Schools
- Pike High School
Additional Features
- 1 Common Wall
- Forced Air Heating and Cooling System
Listing and Financial Details
- Tax Block 16
- Assessor Parcel Number 490416119168000600
Community Details
Overview
- Association fees include clubhouse, lawncare, maintenance, parkplayground, tennis court(s)
- Association Phone (317) 915-0400
- Hidden Creek Subdivision
- Property managed by Hidden Creek Condominium
- The community has rules related to covenants, conditions, and restrictions
Amenities
- Clubhouse
Recreation
- Tennis Courts
- Community Playground
- Fitness Center
- Community Pool
Map
Home Values in the Area
Average Home Value in this Area
Tax History
| Year | Tax Paid | Tax Assessment Tax Assessment Total Assessment is a certain percentage of the fair market value that is determined by local assessors to be the total taxable value of land and additions on the property. | Land | Improvement |
|---|---|---|---|---|
| 2024 | $2,133 | $109,600 | $18,800 | $90,800 |
| 2023 | $2,133 | $104,100 | $18,600 | $85,500 |
| 2022 | $2,098 | $102,400 | $18,500 | $83,900 |
| 2021 | $1,793 | $87,200 | $17,900 | $69,300 |
| 2020 | $1,613 | $78,200 | $17,800 | $60,400 |
| 2019 | $1,496 | $72,400 | $17,600 | $54,800 |
| 2018 | $1,384 | $66,800 | $17,400 | $49,400 |
| 2017 | $1,299 | $62,600 | $17,300 | $45,300 |
| 2016 | $1,274 | $61,400 | $17,300 | $44,100 |
| 2014 | $1,198 | $59,900 | $17,400 | $42,500 |
| 2013 | $279 | $56,700 | $17,300 | $39,400 |
Property History
| Date | Event | Price | List to Sale | Price per Sq Ft |
|---|---|---|---|---|
| 09/12/2025 09/12/25 | For Sale | $178,000 | -- | $166 / Sq Ft |
Source: MIBOR Broker Listing Cooperative®
MLS Number: 22061904
APN: 49-04-16-119-168.000-600
- 8102 Brookmont Ct Unit 208
- 8332 Codesa Way
- 8354 Glenwillow Ln Unit 205
- 8511 Walden Trace Dr
- 8410 Glenwillow Ln Unit 205
- 8965 Cockerham Cir
- 8418 Glenwillow Ln Unit 208
- 8418 Glenwillow Ln Unit 205
- 8751 Lafayette Rd
- 7931 W 86th St
- 7515 W 96th St
- 8636 Fawn Lake Cir
- 8630 Fawn Lake Cir
- 8045 Upland Ct
- 8418 Mesic Ct
- 8456 Flatwood Ct
- 7818 Fawnwood Dr
- 7722 Shady Hills Dr W
- 8816 Waterside Dr
- 6640 Greenridge Dr
- 8520 Northwest Blvd
- 6597 Halsey St
- 6565 Hunters Ridge S
- 7203 S 650 E
- 6739 Dorchester Dr
- 6747 Wimbledon Dr
- 8476 Archer Dr
- 7145 Purcell Dr Unit ID1228599P
- 7145 Anderson Dr
- 916 Yorkshire Ln
- 6475 Glenwood Trace
- 7105 Westhaven Cir
- 6527 Sussex Dr
- 916 Yorkshire Ln Unit 916 Yorkshire Lane
- 1380 Saylor Dr
- 9502 E 600 S
- 210 W Sycamore St
- 7071 Helm St
- 6456 Apollo Way
- 10848 Arendale Dr
