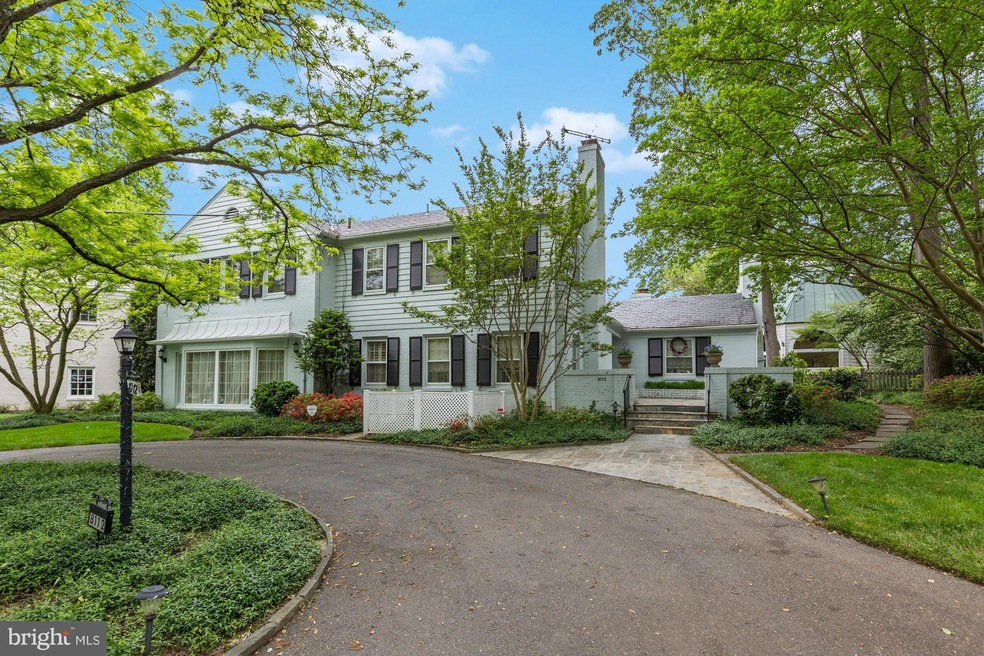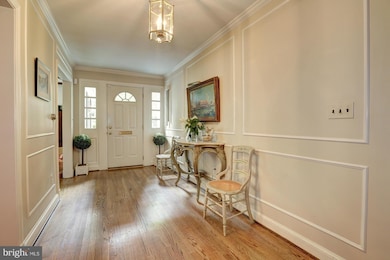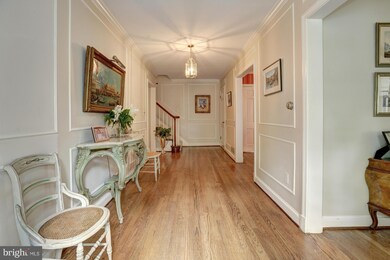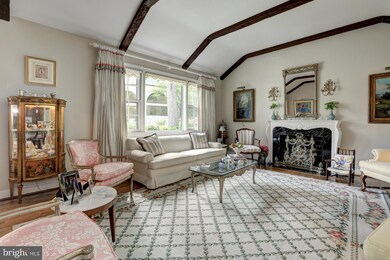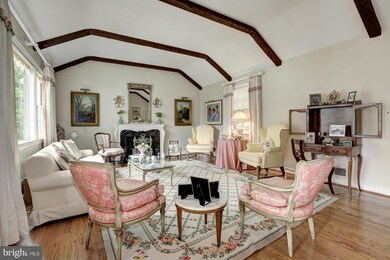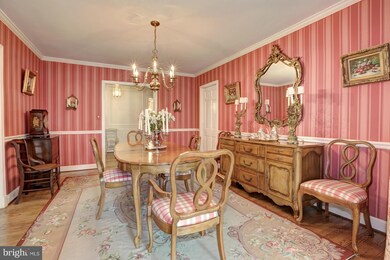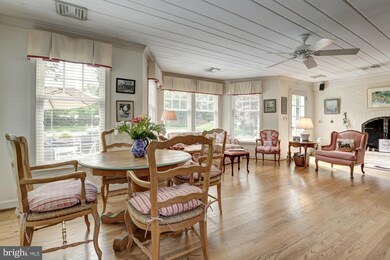
8112 Kerry Ln Chevy Chase, MD 20815
Chevy Chase Lake NeighborhoodEstimated Value: $1,769,000 - $2,180,000
Highlights
- Second Kitchen
- Private Pool
- Wood Flooring
- Rosemary Hills Elementary School Rated A-
- Colonial Architecture
- Main Floor Bedroom
About This Home
As of September 2016Wonderful home on cul-de-sac! Living rm w/ vaulted ceiling & fp, sep Dining rm, roomy Kitchen adjacent to sunny Family room w/fp & direct access to terrace, pool and Pool HOUSE w/ full bath! 1st floor MB suite, w/ separate baths, plus a wonderful den w/ fireplace.4 additional bedrooms and 2 renovated baths up. Huge LL rec room w/ kitchen, bedroom and bath! OPEN SUNDAY 2-4 PM!!
Last Agent to Sell the Property
Washington Fine Properties, LLC License #29610 Listed on: 07/07/2016

Home Details
Home Type
- Single Family
Est. Annual Taxes
- $14,541
Year Built
- Built in 1954
Lot Details
- 0.3 Acre Lot
- Property is in very good condition
- Property is zoned R90
Home Design
- Colonial Architecture
- Brick Exterior Construction
Interior Spaces
- Property has 3 Levels
- Wet Bar
- Built-In Features
- Crown Molding
- Wainscoting
- 4 Fireplaces
- Window Treatments
- Family Room Off Kitchen
- Living Room
- Dining Room
- Den
- Game Room
- Wood Flooring
- Home Security System
- Attic
Kitchen
- Second Kitchen
- Breakfast Area or Nook
- Electric Oven or Range
- Range Hood
- Microwave
- Dishwasher
- Disposal
Bedrooms and Bathrooms
- 6 Bedrooms | 1 Main Level Bedroom
- En-Suite Primary Bedroom
- En-Suite Bathroom
- In-Law or Guest Suite
Laundry
- Laundry Room
- Dryer
- Washer
Improved Basement
- Heated Basement
- Basement Fills Entire Space Under The House
- Walk-Up Access
- Connecting Stairway
- Exterior Basement Entry
- Basement Windows
Parking
- Circular Driveway
- Off-Street Parking
Pool
- Private Pool
Utilities
- Forced Air Heating and Cooling System
- Natural Gas Water Heater
Community Details
- No Home Owners Association
- Chevy Chase Subdivision
Listing and Financial Details
- Tax Lot P5
- Assessor Parcel Number 160700639071
Ownership History
Purchase Details
Home Financials for this Owner
Home Financials are based on the most recent Mortgage that was taken out on this home.Purchase Details
Purchase Details
Purchase Details
Similar Homes in the area
Home Values in the Area
Average Home Value in this Area
Purchase History
| Date | Buyer | Sale Price | Title Company |
|---|---|---|---|
| Obrien Heidi | $1,300,000 | Fidelity Natl Title Ins Co | |
| Faries Susan M | $1,100,000 | -- | |
| Manfuso Yardley M | -- | -- | |
| Manfuso Yardley M | -- | -- |
Mortgage History
| Date | Status | Borrower | Loan Amount |
|---|---|---|---|
| Open | Obrien Heidi | $1,105,000 |
Property History
| Date | Event | Price | Change | Sq Ft Price |
|---|---|---|---|---|
| 09/14/2016 09/14/16 | Sold | $1,300,000 | -6.8% | $370 / Sq Ft |
| 08/01/2016 08/01/16 | Pending | -- | -- | -- |
| 07/07/2016 07/07/16 | For Sale | $1,395,000 | -- | $397 / Sq Ft |
Tax History Compared to Growth
Tax History
| Year | Tax Paid | Tax Assessment Tax Assessment Total Assessment is a certain percentage of the fair market value that is determined by local assessors to be the total taxable value of land and additions on the property. | Land | Improvement |
|---|---|---|---|---|
| 2024 | $18,904 | $1,566,767 | $0 | $0 |
| 2023 | $17,423 | $1,440,233 | $0 | $0 |
| 2022 | $10,588 | $1,313,700 | $738,000 | $575,700 |
| 2021 | $15,125 | $1,307,933 | $0 | $0 |
| 2020 | $30,054 | $1,302,167 | $0 | $0 |
| 2019 | $14,920 | $1,296,400 | $670,800 | $625,600 |
| 2018 | $14,915 | $1,296,400 | $670,800 | $625,600 |
| 2017 | $15,122 | $1,296,400 | $0 | $0 |
| 2016 | $11,946 | $1,325,900 | $0 | $0 |
| 2015 | $11,946 | $1,263,533 | $0 | $0 |
| 2014 | $11,946 | $1,201,067 | $0 | $0 |
Agents Affiliated with this Home
-
Joanne Pinover

Seller's Agent in 2016
Joanne Pinover
Washington Fine Properties, LLC
(301) 404-7011
1 in this area
48 Total Sales
-
Liz Lavette Shorb

Seller Co-Listing Agent in 2016
Liz Lavette Shorb
Washington Fine Properties, LLC
(301) 785-6300
1 in this area
117 Total Sales
-
Eileen McGrath

Buyer's Agent in 2016
Eileen McGrath
Washington Fine Properties, LLC
(202) 253-2226
54 Total Sales
Map
Source: Bright MLS
MLS Number: 1002444315
APN: 07-00639071
- 8005 Glengalen Ln
- 8030 Glengalen Ln
- 8030 Glendale Rd
- 21 Farmington Ct
- 3305 Shirley Ln
- 3535 Chevy Chase Lake Dr Unit 107
- 8101 Connecticut Ave Unit N102
- 8101 Connecticut Ave Unit S701
- 8101 Connecticut Ave Unit N-409
- 8101 Connecticut Ave Unit N708
- 8101 Connecticut Ave Unit C502
- 8101 Connecticut Ave Unit N607
- 8101 Connecticut Ave Unit N401
- 3549 Hamlet Place
- 3203 Farmington Dr
- 8602 Woodbrook Ln
- 8711 Brierly Ct
- 8551 Connecticut Ave Unit 206
- 8551 Connecticut Ave Unit 207
- 8551 Connecticut Ave Unit 603
