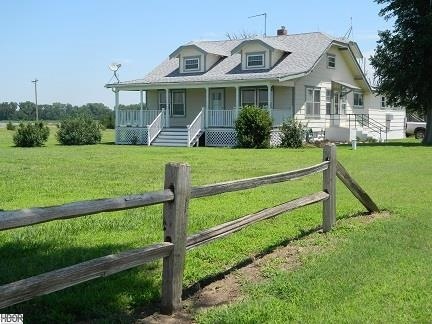
8112 N Yaggy Rd Hutchinson, KS 67502
Estimated Value: $208,000 - $357,000
Highlights
- Deck
- Separate Formal Living Room
- Sun or Florida Room
- Wood Flooring
- Bonus Room
- Corner Lot
About This Home
As of December 2014This Spacious 1950's 1 1/2 story country home at the corner of 82nd and Yaggy Rd. Features all new Plumbing, Electrical, HVAC, Roof, Siding, Drywall and beautiful original hardwood floors! A must see for any one looking for country charm just 8 miles from Hutchinson and 4 miles from Nickerson! This home includes a barn & small shed with 2.63 acres and option to purchase up to a total of 10 acres plenty of room to add a large shed or garage!
Last Agent to Sell the Property
Rita Vogt
United Country National Realty & Auction License #SP00233505 Listed on: 07/01/2014
Last Buyer's Agent
MEMBER NON
NONMENBER
Home Details
Home Type
- Single Family
Est. Annual Taxes
- $3,294
Year Built
- Built in 1950
Lot Details
- Corner Lot
Home Design
- Ceiling Insulation
- Composition Roof
- Vinyl Siding
Interior Spaces
- 2,352 Sq Ft Home
- 1.5-Story Property
- Sheet Rock Walls or Ceilings
- Ceiling Fan
- Great Room
- Family Room
- Separate Formal Living Room
- Dining Room
- Bonus Room
- Sun or Florida Room
Kitchen
- Breakfast Bar
- Range Hood
- Microwave
- Disposal
Flooring
- Wood
- Carpet
Bedrooms and Bathrooms
- 2 Main Level Bedrooms
- 2 Full Bathrooms
Laundry
- Laundry on main level
- Electric Dryer
Basement
- Partial Basement
- Crawl Space
Outdoor Features
- Deck
- Covered patio or porch
Schools
- Nickerson Elementary School
- Reno Valley Middle School
- Nickerson High School
Utilities
- Central Heating and Cooling System
- Well
- Gas Water Heater
- Septic System
- Satellite Dish
Listing and Financial Details
- Assessor Parcel Number 078-034-17-0-00-00-003-00-0-00
Ownership History
Purchase Details
Similar Homes in Hutchinson, KS
Home Values in the Area
Average Home Value in this Area
Purchase History
| Date | Buyer | Sale Price | Title Company |
|---|---|---|---|
| Brubaker Henry C | $74,900 | -- |
Property History
| Date | Event | Price | Change | Sq Ft Price |
|---|---|---|---|---|
| 12/31/2014 12/31/14 | Sold | -- | -- | -- |
| 12/03/2014 12/03/14 | Pending | -- | -- | -- |
| 07/01/2014 07/01/14 | For Sale | $139,500 | -- | $59 / Sq Ft |
Tax History Compared to Growth
Tax History
| Year | Tax Paid | Tax Assessment Tax Assessment Total Assessment is a certain percentage of the fair market value that is determined by local assessors to be the total taxable value of land and additions on the property. | Land | Improvement |
|---|---|---|---|---|
| 2024 | $3,294 | $23,941 | $1,051 | $22,890 |
| 2023 | $3,110 | $22,586 | $821 | $21,765 |
| 2022 | $2,390 | $18,756 | $821 | $17,935 |
| 2021 | $2,613 | $18,070 | $706 | $17,364 |
| 2020 | $2,296 | $13,985 | $706 | $13,279 |
| 2019 | $2,332 | $17,287 | $591 | $16,696 |
| 2018 | $1,169 | $16,783 | $591 | $16,192 |
| 2017 | $3,728 | $27,110 | $627 | $26,483 |
| 2016 | $3,708 | $27,489 | $627 | $26,862 |
| 2015 | $1,920 | $14,168 | $627 | $13,541 |
| 2014 | $1,246 | $9,450 | $627 | $8,823 |
Agents Affiliated with this Home
-
R
Seller's Agent in 2014
Rita Vogt
United Country National Realty & Auction
-
M
Buyer's Agent in 2014
MEMBER NON
NONMENBER
Map
Source: Mid-Kansas MLS
MLS Number: 28808
APN: 034-17-0-00-00-003.00
- 5813 W 69th Ave
- 5015 N Dean Rd
- 74 Willowbrook Rd
- 300 N Thompson St
- 1606 W 56th Ave
- 000 Wovoka Dr
- 000 Paganica Pass
- 411 N Peabody St
- 208 N Peabody St
- 400 N Speare St
- 7511 N Monroe St
- 107 W Avenue B
- 1 E Avenue H
- 7100 N Monroe St
- 406 Blue Spruce Rd
- 10011 Golden Arrow Dr
- 0000 E Snokomo Rd
- 000 E Snokomo Rd
- 308 Hemlock St
- 6207 N Monroe St
